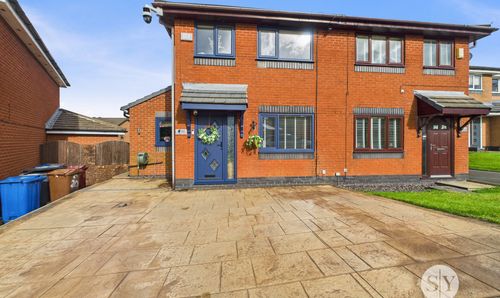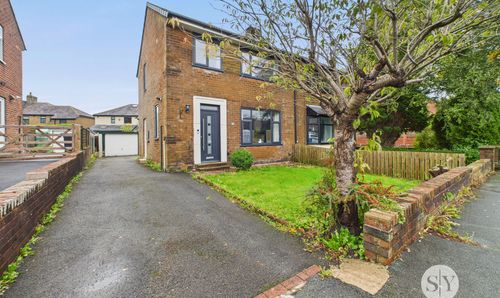Book a Viewing
To book a viewing for this property, please call Stones Young Sales and Lettings, on 01254 682470.
To book a viewing for this property, please call Stones Young Sales and Lettings, on 01254 682470.
3 Bedroom Apartment, Watling Gate, Old Langho, BB6
Watling Gate, Old Langho, BB6

Stones Young Sales and Lettings
Stones Young Sales & Lettings, The Old Post Office
Description
A SPECTACULOR THREE BEDROOM GROUND FLOOR APARTMENT IN BROCKHALL VILLAGE. As you pass through the beautifully appointed hallway, you're drawn into a generous 27-foot lounge, with natural light from dual-aspect windows and classic French doors. The kitchen diner has a generous amount of storage which is provided through thoughtfully designed wall and base cabinetry. Designed for both cooking and socializing with a central island ideal for entertaining guests.
Positioned in a private residential community this property showcases three spacious double bedrooms one of which is currently being used as a second sitting room/study. Two are equipped with their own en suite shower rooms. The master en suite includes a dual-function shower and sauna for ultimate relaxation. A separate toilet and basin is also present. The property also features storage space, and a walk in wardrobe, offering ample room for organisation. With no onwards chain delay, this apartment is ready to move into.
The property’s setting in Brockhall Village ensures a sense of security where residents enjoy access to beautifully maintained communal gardens perfect for relaxing or socializing outdoors. Conveniently located nearby, you’ll find a local park and nursery, ideal for families. Everyday essentials and leisure are just steps away, with a cozy coffee shop, a hairdresser, a gym, and even a travel agent all within easy reach, making this location as practical as it is inviting.
EPC Rating: D
Key Features
- Three Double Bedroom Apartment In Brockhall Village
- Beautiful Welcoming Hallway
- Large 27ft Lounge With Triple Dual Aspect Windows And French Doors
- Kitchen Diner With Central Island
- En Suite Bathrooms To Two Bedrooms
- Separate WC
- Storage And Walk In Wardrobe
- Private Secure Residential Community
- No Onward Chain Delay
Property Details
- Property type: Apartment
- Price Per Sq Foot: £213
- Approx Sq Feet: 1,528 sqft
- Plot Sq Feet: 2,368 sqft
- Council Tax Band: E
- Tenure: Leasehold
- Lease Expiry: 01/12/2991
- Ground Rent: £50.00 per month
- Service Charge: £5,641.50 per year
Rooms
Lounge
Parquet flooring, ceiling coving, dado rail, double glazed uPVC window and French doors leading out to the communal garden area, space for large dining table, x2 panel radiators.
View Lounge PhotosKitchen Diner
Parquet flooring, fitted wall and base units with contrasting work surfaces, tiled splash backs, Induction hob, extractor fan, sink and drainer, central island, integral microwave, oven and dishwasher, space for fridge freezer, cupboard housing boiler, ceiling coving, dado rail, ceiling spot lights, double glazed uPVC window and door, panel radiator.
View Kitchen Diner PhotosReception Room/Bedroom
Parquet flooring, ceiling coving, picture rail and dado rail, gas fire with marble hearth and surround, panel radiator, double glazed uPVC windows x2.
View Reception Room/Bedroom PhotosMaster Bedroom
Parquet flooring, ceiling coving, dado rail, fitted wardrobes, x2 double glazed wooden framed windows, panel radiator.
View Master Bedroom PhotosEn Suite
Tiled flooring, three piece in white comprising of walk in shower/sauna enclosure with jets, wc and basin, tiled floor to ceiling, ceiling spot lights, towel radiator.
View En Suite PhotosBedroom Two
Double bedroom with Parquet flooring, ceiling coving, dado rail, fitted cupboard, double glazed wooden framed window, panel radiator.
View Bedroom Two PhotosEn Suite
Wood flooring, three piece in white comprising of mains fed shower enclosure, wc and basin, tiled splash backs, ceiling coving, panel radiator.
View En Suite PhotosBathroom
Parquet flooring, two piece in white comprising of wc and basin, tiled splash backs, ceiling coving, panel radiator.
View Bathroom PhotosStorage Space
Vinyl flooring, space for tumble dryer, consumer unit.
Floorplans
Outside Spaces
Parking Spaces
Garage
Capacity: 1
Location
Properties you may like
By Stones Young Sales and Lettings

















































