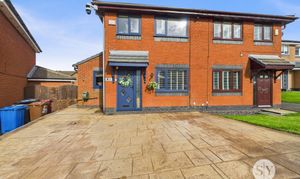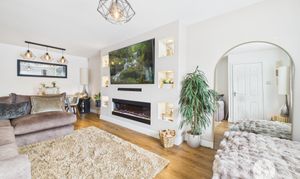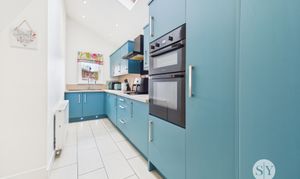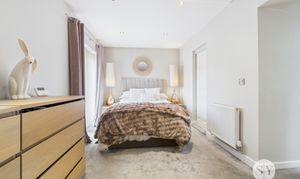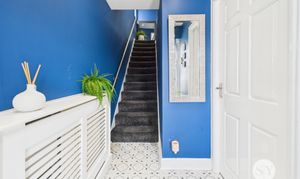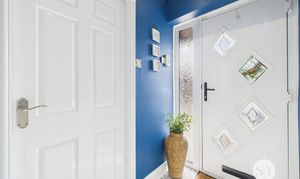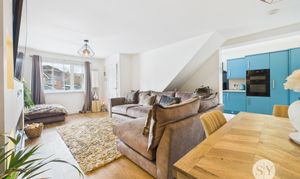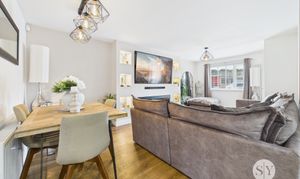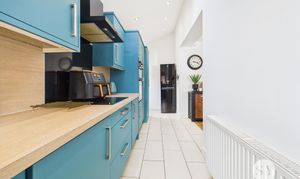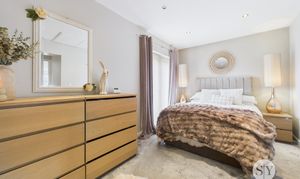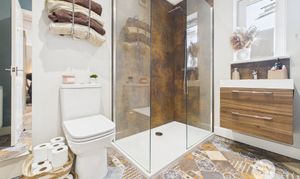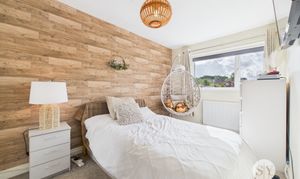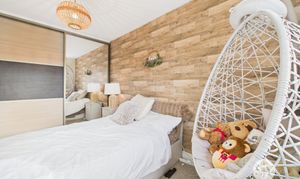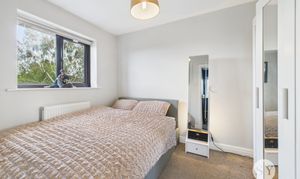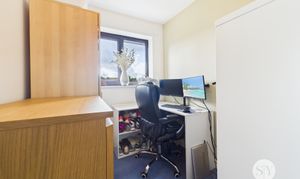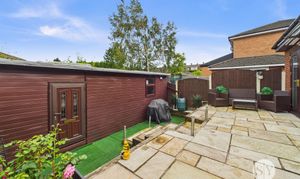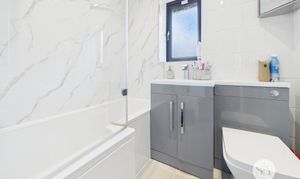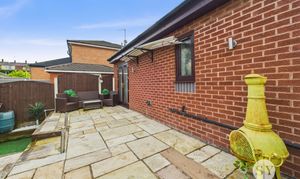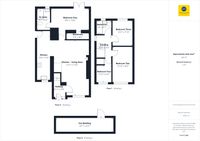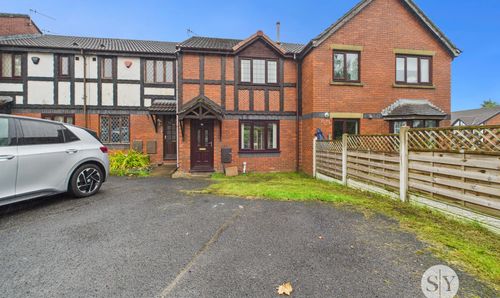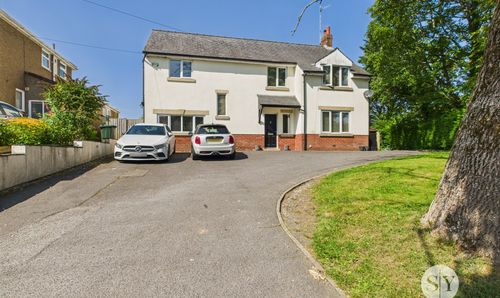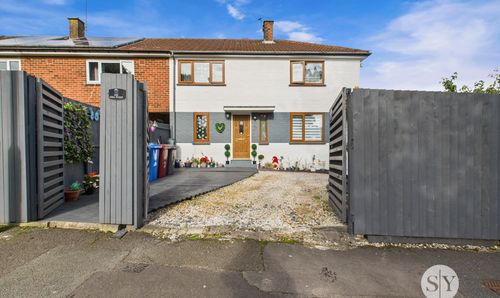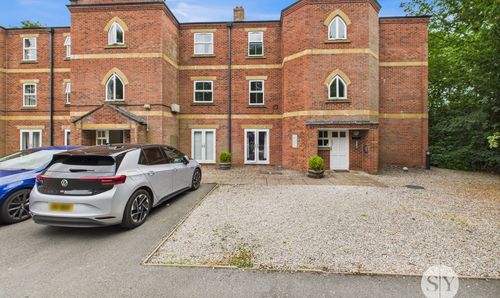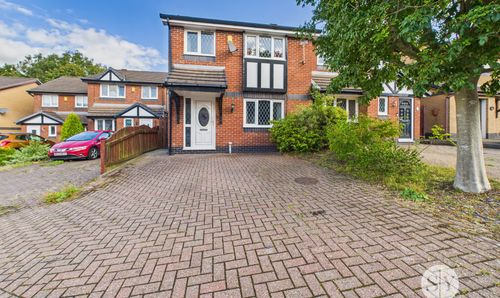Book a Viewing
To book a viewing for this property, please call Stones Young Sales and Lettings, on 01254 682470.
To book a viewing for this property, please call Stones Young Sales and Lettings, on 01254 682470.
4 Bedroom Semi Detached House, St. Helier Close, Blackburn, BB2
St. Helier Close, Blackburn, BB2

Stones Young Sales and Lettings
Stones Young Sales & Lettings, The Old Post Office
Description
*EXQUISITE FOUR BEDROOM SEMI DETACHED HOME IN POPULAR LIVESEY LOCATION* This recently renovated and extended family home with a verstile layout would make an ideal family home.
A credit to the current owners, this home has been renovated to a superb standard throughout, from the cosmetic upgrades to the more understated, yet equally important improvements. Internally, the property comprises an entrance hall leading to the open plan lounge diner showcasing an impressive media wall as the focal point of the room. The kitchen is located adjacent in the side extension and boasts a vaulted ceiling, ample storage, fresh blue cupboards offering plentiful storage and integrated appliances. The master bedroom is located in the ground floor extension across the rear of the property which was built ten years ago. It has been beautifully decorated along with the impressive interior design creating a relaxing atmosphere. Take advantage of the French doors to the rear garden, fitted wardrobe and impressive en-suite shower room. The property suits a growing family upstairs with two double bedrooms and a single fourth bedroom. For those with three children, each of the rooms is a generous size. Bedroom before has previously housed a single bed, but offers the versatility to utilise as an office for those working from home. Completing the accommodation is a three piece family bathroom updated just two years ago.
Externally, the property benefits from a new driveway just seven years ago where you’ll find parking for two/three vehicles offering low maintenance living. The back garden was landscaped in 2023 with Indian Stone flags providing a high end finish, also creating a low maintenance garden to be enjoyed all year round. The rear garden plays host to the large outbuilding offering sensational opportunities. With power and lighting already installed, there are options for a home gym, bar, mancave, play room, office or hobby room.
EPC Rating: C
Key Features
- Immaculate Four Bedroom Property In Mill Hill
- Beautifully Presented Throughout
- Open Plan Living Dining Kitchen Area
- Media Wall In The Lounge
- Ground Floor Master Bedroom With En Suite
- Three Bedrooms On The First Floor
- New Roof Two Years Ago
- Extended and Rewired Ten Years Ago
- Rear Outbuilding With Electric
- On A Quiet Cul De Sac
Property Details
- Property type: House
- Price Per Sq Foot: £197
- Approx Sq Feet: 1,066 sqft
- Property Age Bracket: 1970 - 1990
- Council Tax Band: B
- Tenure: Leasehold
- Lease Expiry: 01/01/2985
- Ground Rent: £40.00 per year
- Service Charge: Not Specified
Rooms
Hallway
Vinyl flooring, ceiling spot lights, stairs leading up to the first floor, composite front door, panel radiator.
View Hallway PhotosLounge
LVT flooring, media wall with electric fire, double glazed uPVC window, panel radiator.
View Lounge PhotosKitchen
Tiled flooring, fitted wall and base units with contrasting work surfaces, electric hob, electric oven and grill, extractor fan, sink and drainer, integrated dishwasher, space for fridge freezer, ceiling spot lights, Velux window, double glazed uPVC window and door, panel radiator.
View Kitchen PhotosMaster Bedroom
Double bedroom with carpet flooring, ceiling spot lights, walk in wardrobe, storage cupboard, panel radiator.
View Master Bedroom PhotosEn Suite
Vinyl flooring, three piece in white comprising of mains fed shower enclosure, wc and basin with vanity drawers, ceiling spot lights, panel radiator.
View En Suite PhotosLanding
Carpet flooring, loft access, frosted double glazed uPVC window.
Bedroom Two
Double bedroom with carpet flooring, fitted wardrobe, double glazed uPVC window, panel radiator.
View Bedroom Two PhotosBedroom Three
Double bedroom with carpet flooring, double glazed uPVC window, panel radiator.
View Bedroom Three PhotosBedroom Four
Single bedroom with carpet flooring, storage cupboard, double glazed uPVC window, panel radiator.
View Bedroom Four PhotosBathroom
Vinyl flooring, three piece in white comprising of mains fed shower over bath, wc and basin with vanity cupboard, ceiling spot lights, tiled splash backs, frosted double glazed uPVC window, towel radiator.
View Bathroom PhotosFloorplans
Outside Spaces
Parking Spaces
Location
Properties you may like
By Stones Young Sales and Lettings
