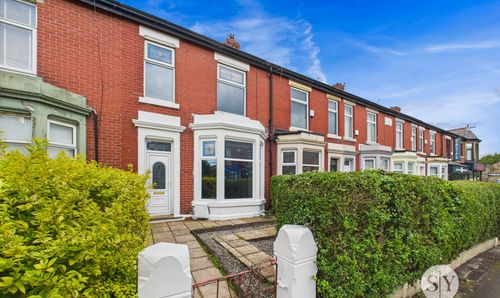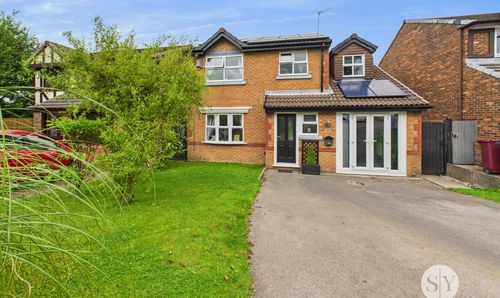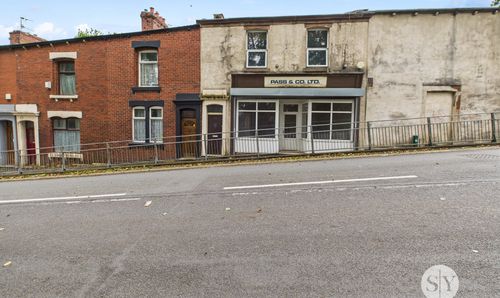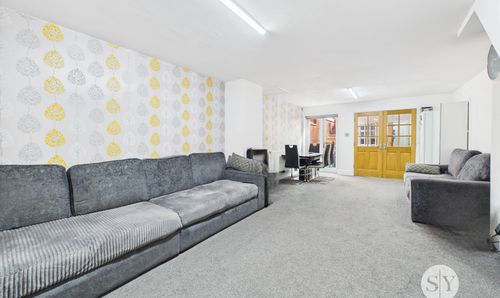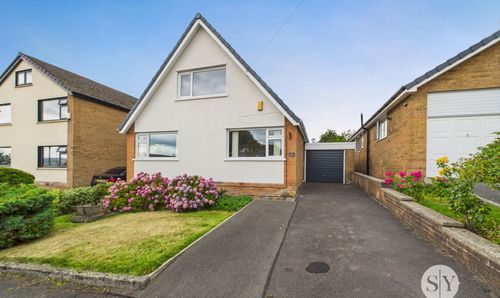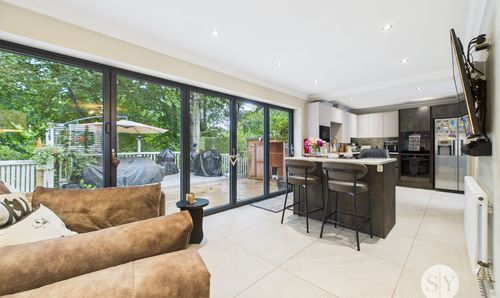Book a Viewing
To book a viewing for this property, please call Stones Young Sales and Lettings, on 01254 682470.
To book a viewing for this property, please call Stones Young Sales and Lettings, on 01254 682470.
4 Bedroom Detached House, Nickey Lane, Mellor, BB2
Nickey Lane, Mellor, BB2

Stones Young Sales and Lettings
Stones Young Sales & Lettings, The Old Post Office
Description
UNIQUE FOUR BEDROOM DETACHED CHARACTER PROPERTY WITH SUBSTANTIAL PLOT AND PLANNING PERMISSION FOR THREE BEDROOM DETACHED BUNGALOW. Located in the highly popular area of Mellor, this unique opportunity boast incredible potential for development.
Believed to be the oldest property in Mellor, this deceptively spacious property offers a vast array of opportunities for those looking to make the property their own. The downstairs space spreads across nearly 1400sq ft and boasts three separate living rooms, kitchen, sun room, all combined with a double garage to provide outstanding potential. Upstairs, an impressive layout hosts four double bedrooms, all with their own unique countryside aspect, along with a four piece bathroom and additional WC.
The property sits on approximately a quarter of an acre of land which the current owners have had planning permission accepted to build a three bedroom detached bungalow. Comparable bungalows in the area have achieved up to £375,000 when renovated to the highest standard. Alternatively, the garden possesses a superb space for family life with spacious lawn areas where you can enjoy time with friends and family.
EPC Rating: F
Key Features
- Four Double Bedrooms
- Three Living Rooms Offering Substantial Living Accommodation
- Large Double Garage with Power and Lighting
- Large Side Plot With Potential for Three Bedroom Detached Bunagalow
- Council Tax Band F
- Stunning Village Location with Countryside Views
- Potential to Add Value
Property Details
- Property type: House
- Price Per Sq Foot: £221
- Approx Sq Feet: 1,989 sqft
- Plot Sq Feet: 41,086 sqft
- Council Tax Band: F
Rooms
Porch
With white double glazed wood framed windows and single glazed door, original paved flooring
Reception Room Two
Carpet flooring, original ceiling beams, stone feature fireplace, built-in cupboard, upvc double glazed window, panel radiator
View Reception Room Two PhotosLounge
Carpet flooring, feature fireplace with tiled hearth, original ceiling beams, upvc double glazed windows* 3, wood framed double glazed windows* 2, panel radiator * 3.
View Lounge PhotosSunroom
In white upvc double glazing with French doors leading to rear garden, parquet flooring, ceiling beams.
View Sunroom PhotosKitchen
Range of fitted wall and base units with contrasting work surfaces one and a half sink and drainer, space for a range cooker, plumbed for dishwasher, integral fridge, washing machine and extract fan. Tiled splashbacks, ceiling beams, lino flooring, upvc double glazed window x 2, single glazed wood framed French doors in Sarah rear garden.
View Kitchen PhotosReception Room
Carpet flooring,feature inglenook fireplace with wood surround and tiled hearth, built-in cupboards, original beams, single glazed wood framed leaded window, panel radiator.
View Reception Room PhotosInternal Hallway
Carpet flooring, ceiling beam,, access to garage.
Garage
Large triple garage with power and lighting, floor standing boiler.
Landing
Carpet flooring.
Master Bedroom
Carpet flooring feature stone fireplace and chimney breast, built-in wardrobes upvc double glazed Windows x 2, ceiling beams,.panel radiator.
View Master Bedroom PhotosBedroom Two
Carpet flooring, built-In wardrobes UPVC double glazed* 2, panel radiator.
View Bedroom Two PhotosBedroom Three
Carpet flooring vaulted ceiling with ceiling beams, built in wardrobe, upvc double glazed window, wood framed double glazed window, panel radiator.
View Bedroom Three PhotosBedroom Four
Carpet flooring ceiling beam, upvc double glazed windows* 2, panel radiator.
View Bedroom Four PhotosBathroom
Four piece in pink including bidet and shower enclosure with mains fed shower, tiled splashbacks, carpet flooring, ceiling spots, double glazed wood framed window, airing cupboard housing water tank, panel radiator.
View Bathroom PhotosWc
WC in white with carpet flooring, carpet flooring, uPVC double glazed frosted window.
Floorplans
Outside Spaces
Parking Spaces
Location
Properties you may like
By Stones Young Sales and Lettings

































