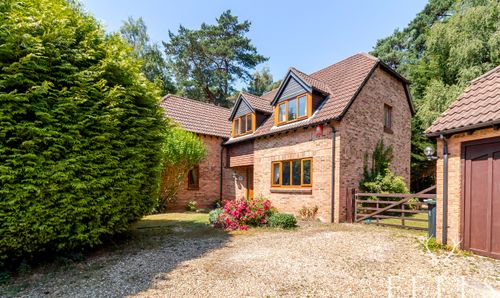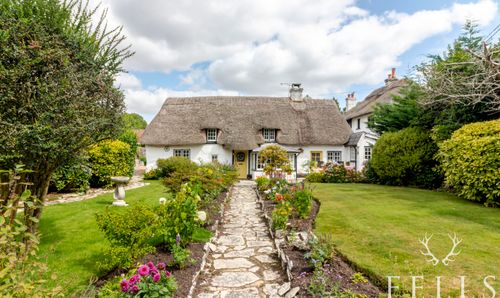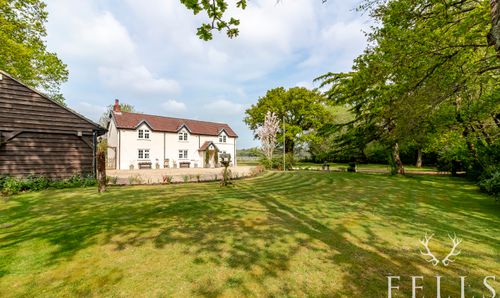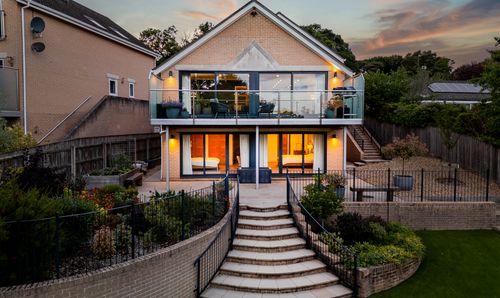3 Bedroom Semi Detached House, Gardner Road, Ringwood, Hampshire
Gardner Road, Ringwood, Hampshire
Description
Summary
A well presented and tastefully decorated three bedroom semi detached house offering well planned accommodation arranged over two floors with the benefit of full gas fired central heating and PVCu double glazed windows and external doors, and offering potential for extension (subject to the relevant consents). The property further benefits from an enclosed 50ft rear garden, off road parking, as well as an attached garage.
Situation
Conveniently located within walking distance of Ringwood Junior School on Hightown Road, and the Ringwood Academy on Parsonage Barn Lane. The town centre is within a mile or so of the property, and offers a comprehensive range of shops, including Waitrose, Sainsbury and Lidl, as well as numerous cafes bars and restaurants. The property is well placed for access to the A31 and the wider road network, for Bournemouth, Poole, Southampton, Salisbury, and beyond. The property is also well placed for access to the New Forest National Park, in less than a quarter of an hours car journey time. Ringwood is served by frequent bus and coach services to nearby regional centres, as well as London, and its airports.
EPC Rating: C
Virtual Tour
Key Features
- Attached Garage
- Potential To Extend (STPP)
- Within Ringwood Junior School And Ringwood Academy Catchment
- Click The Video Tab To Watch The Property Video
Property Details
- Property type: House
- Plot Sq Feet: 2,659 sqft
- Council Tax Band: C
Rooms
Front Entrance Porch
PVCu double glazed front entrance door. Full height double glazed side panel window tiled floor light with movement sensor.
Entrance Hall
Tiled floor. Staircase with a solid pine balustrade rises to the first floor. Smoke detector. Deep under stairs storage cupboard. Built in adjacent under stairs shoe cupboard and further storage cupboard as well. White panelled doors lead to;
Kitchen
Rear garden aspect casement window. Laminated rolled edge worktops. Inset Single drainer sink with a 'swan neck' mixer tap. Integrated Beko stainless steel finish four ring gas hob. Chimney style recirculating extractor above with a multi-speed fan light. Integrated Beko electric fan assisted oven/grill beneath. White gloss finish cupboard and drawers. Space and plumbing for a washing machine. Wall hung kitchen cabinets match the base units. Housing for a stacked fridge and freezer. Adjacent tall larder cupboard. Heat detector. Opaque sliding glazed door provides access to the through Lounge/Dining room. PVCu double glazed door provides access onto the patio and rear garden.
View Kitchen PhotosLounge/Dining Room
Lounge Area: Westerly aspect bow bay window. Fitted wood burning stove presented on a raised tiled hearth. Tv aerial point. Dining Room: Ample space for a dining table and chairs. Pale grey oak effect Quickstep laminate flooring. PVCu double glazed window with view across the rear garden.
View Lounge/Dining Room PhotosFirst Floor Landing
Part Galleried. Solid pine balustrade. Large picture window. Hinged attic trap hatch with aluminium ladder. Note; the Vailant central heating boiler is sited in the part boarded attic space, with light. Built in airing cupboard with slatted shelving. White panelled doors lead to;
Bathroom
White Suite. Shower bath with tiled surround and curved glazed side screen. Mira digital thermostatic shower valve. Close coupled wc. Corner pedestal basin with a tiled splashback and tempered glass shelf and pivoting mirror above. Vertical radiator. Tiled floor. Expelair fan.
View Bathroom PhotosBedroom One
A double bedroom with rear garden aspect. Built in double wardrobe with sliding white panelled doors. Smoke detector
View Bedroom One PhotosBedroom Two
A double bedroom with front aspect. Built in wardrobe with a bi-folding white panelled door. Smoke detector.
View Bedroom Two PhotosFloorplans
Outside Spaces
Front Garden
The front garden is laid to lawn with an adjacent paved hardstanding and a tarmacadam driveway, which leads to an attached garage. A 5' wide side timber panel side gate set into the boundary fence line (accessed from an adjacent public footpath ( or via personal door at the back of the garage) provides access into the rear garden.
View PhotosRear Garden
The 50ft enclosed rear garden has a full width paved patio, including the area immediately behind the garage, where there is an external water tap and security light. The patio then leads onto lawn bounded by well stocked 'log edged' borders with an array of ground cover shrubs and ornamental trees. At the bottom of the garden there is sited a timber garden shed with an adjacent secondary paved patio and a child's play area with a swing.
View PhotosParking Spaces
Garage
Capacity: 1
The garage has a metal up and over door, electric power and light. A personal door at the back of the garage provides access onto the patio and rear garden.
Driveway
Capacity: 2
Driveway parking and hardstanding provides off road parking for a further two vehicles.
Location
Properties you may like
By Fells New Forest Property










