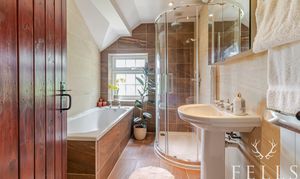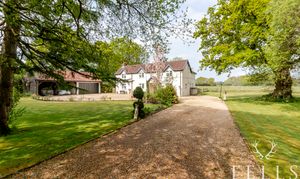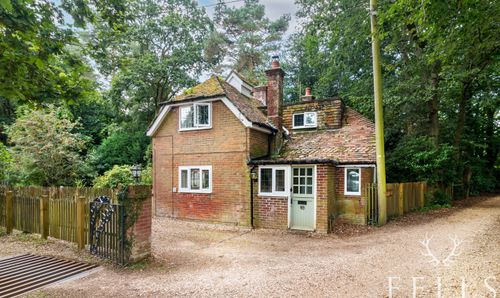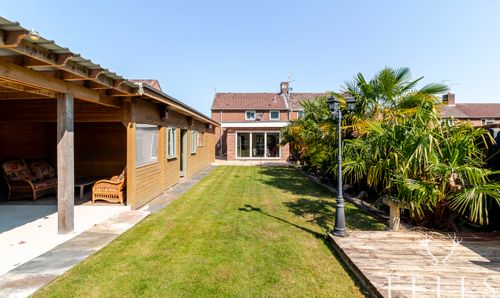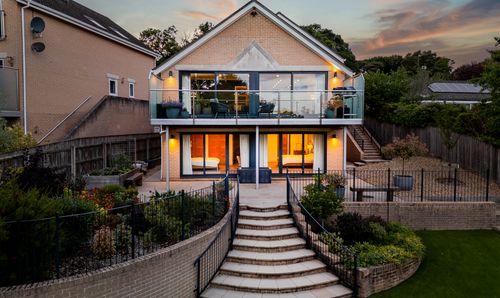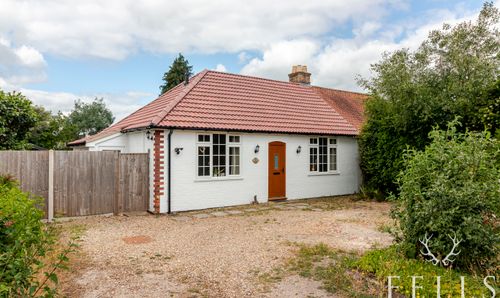4 Bedroom Detached House, Verwood Road, Three Legged Cross, BH21
Verwood Road, Three Legged Cross, BH21
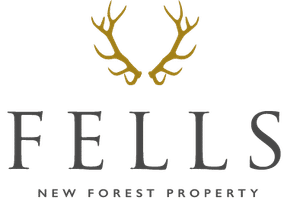
Fells New Forest Property
5-7 Southampton Road, Ringwood
Description
Set within a beautifully established plot of approximately 0.45 acres and surrounded by open fields and paddocks, this charming country home is offered with no onward chain and offers an idyllic lifestyle in a wonderfully private position, perfect for those seeking a balance between characterful living and peaceful rural surroundings.
Approached via an electric five-bar gate, a sweeping gravel driveway leads you past well-tended lawns and mature trees to the front of the property, where there is ample parking, a turning circle, double carport and a double garage with boarded loft storage above. The gardens extend around the home, with mature planting, open views across grazing land, and a west-facing rear garden that enjoys sunshine throughout the afternoon and evening.
Stepping inside, a cupboard-style entrance porch leads into the welcoming hallway where engineered wood flooring flows seamlessly through to the dining room and sitting room. Exposed beams and traditional details give a warm and homely atmosphere that carries throughout the ground floor. The sitting room is a spacious yet cosy space, with dual windows framing the front garden and a wonderful feature fireplace with an exposed brick and cob chimney breast housing a woodburning stove, perfect for family gatherings or relaxed evenings. From here, an opening leads into a bright and airy Orangery with a tiled floor, glazed lantern roof, and full-width sliding patio doors offering panoramic views across the rear garden and paddocks beyond.
The dining room, with its double aspect outlook, enjoys a similar flow of light and scenery, and easily accommodates a large table for entertaining. The kitchen is fitted with a range of painted oak base units, matching wall-hung cupboards, and granite worktops, complete with an inset ceramic sink positioned to overlook the garden. There is space for a gas oven, dishwasher, upright fridge/freezer, and a slimline wine fridge, perfect for home chefs and hosts alike.
A useful utility room provides further storage and space for laundry appliances, with direct access to the garden. Just off the utility is a cloakroom fitted with a WC and wash hand basin.
Upstairs, the landing leads to four well-proportioned bedrooms, each enjoying views over either the gardens or paddocks. The principal bedroom features dual aspect windows front and back, while bedroom two includes built-in wardrobes and a separate storage cupboard. The third bedroom is a double with rear views, and the fourth, currently used as a home office, overlooks the front garden. The family bathroom is fully tiled and includes a corner shower, bath, pedestal basin, WC, and heated towel rail.
The west-facing rear garden is enclosed with low metal fencing, offering a secure space for both pets and children. A paved patio provides a peaceful spot to relax and take in the countryside setting. To one side of the garden, there are four dog kennels: three are set within a block under a covered area, while the fourth is a separate standalone unit. Each has its own run, and all open into an internal room with lighting, power, insulation, and three sets of double doors, offering excellent flexibility for those with dogs or requiring workshop or storage space.
To the other side of the garden is a thoughtfully planted area featuring acers and a large timber storage shed.
Potential to Rent Grazing Land
The adjacent paddocks may be available to rent by separate negotiation, with the current landowner open to allowing direct gated access from the property into the grazing land, ideal for equestrian use or those with animals.
EPC Rating: D
Virtual Tour
Key Features
- Beautifully positioned 0.45-acre plot surrounded by open fields and paddocks
- West-facing rear garden enjoying afternoon and evening sun
- Spacious and characterful accommodation with exposed beams and woodburning stove
- Bright Orangery with panoramic views and sliding doors to the garden
- Four well-proportioned bedrooms with lovely rural outlooks
- Engineered wood flooring through main reception areas
- Versatile outbuildings including a double garage, carport, and storage shed
- Dog kennels with internal insulated room, lighting and power
- Gated gravel driveway with ample parking and turning area
- No onward chain
Property Details
- Property type: House
- Price Per Sq Foot: £505
- Approx Sq Feet: 1,536 sqft
- Plot Sq Feet: 19,536 sqft
- Property Age Bracket: Victorian (1830 - 1901)
- Council Tax Band: E
- Property Ipack: Property & local info'
Floorplans
Outside Spaces
Garden
Parking Spaces
Double garage
Capacity: 2
Car port
Capacity: 2
Driveway
Capacity: 6
Location
Properties you may like
By Fells New Forest Property


















