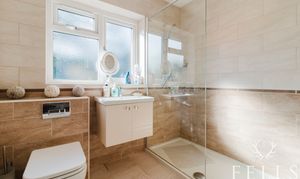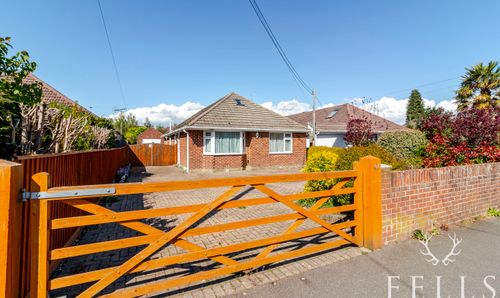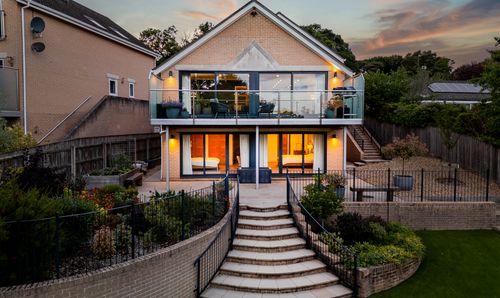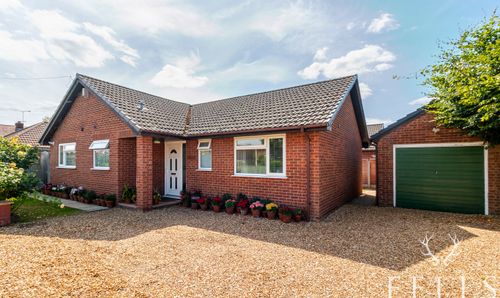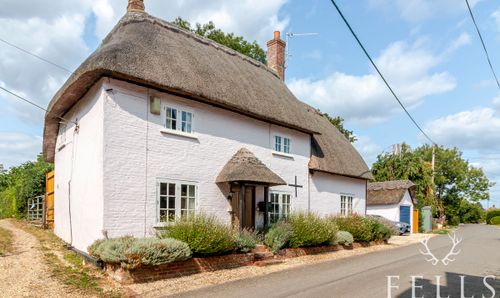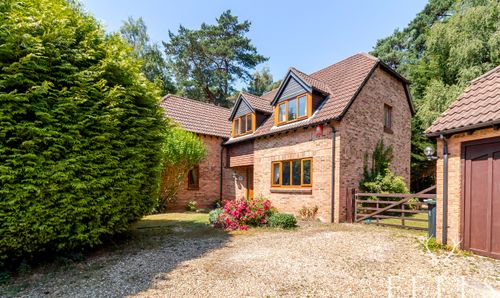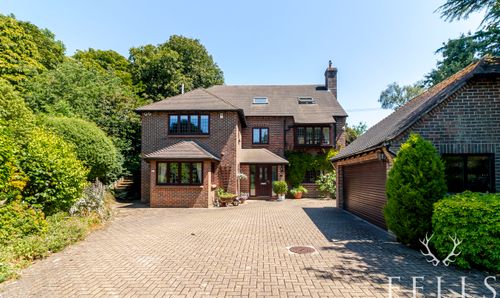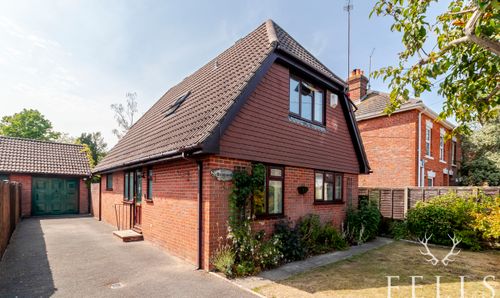3 Bedroom Detached Bungalow, Spinney Close, St. Leonards, BH24
Spinney Close, St. Leonards, BH24

Fells New Forest Property
5-7 Southampton Road, Ringwood
Description
Tucked away in a peaceful cul-de-sac, this beautifully presented three-bedroom detached bungalow offers a seamless blend of comfort, space, and practicality. With a south-facing rear garden, an inviting layout, and the added benefit of solar panels, this home is perfectly suited for those looking to embrace a relaxed and convenient lifestyle.
Stepping inside, the entrance hallway provides an immediate sense of warmth and welcome. A door leads to the cloakroom, which is stylishly finished with a vanity sink unit, WC, and a front-facing opaque window. From here, double doors open into the generously proportioned living room, a bright and airy space where French doors frame delightful views of the rear garden and open directly onto the patio—an idyllic spot for morning coffee or summer entertaining.
Flowing seamlessly from the living room is the spacious kitchen and dining area, a fantastic hub of the home that combines style and functionality. The kitchen is well-equipped with sleek black granite worktops, a range of base and wall-mounted cabinets, and high-quality appliances, including a Bosch electric oven and a five-ring gas hob. A stainless steel one-and-a-half-bowl sink is perfectly positioned beneath the rear-facing window, offering a lovely outlook over the garden. Adjacent to the kitchen, the dining area provides plenty of space for a large table and chairs, with a front-facing window filling the space with natural light.
Beyond the kitchen, a utility area offers additional storage and practicality, with direct access to the driveway and garage, as well as ample space for freestanding appliances, including a washing machine, tumble dryer, and tall fridge freezer. A half-glazed door leads to the side and rear of the property, offering convenient access to the garden.
A separate inner hallway leads to the bedroom accommodation and shower room, with a double storage cupboard providing practical storage space and housing the Vaillant boiler.
The main bedroom, positioned at the front of the home, is a generous double with built-in wardrobes, offering ample space for storage while maintaining a sleek and uncluttered feel. The second bedroom, also a spacious double, enjoys a peaceful rear aspect overlooking the garden, complete with a built-in wardrobe with hanging rails and shelving. The third bedroom, positioned at the front, is another well-sized room, perfect as a guest bedroom, home office, or hobby space, also benefiting from built-in wardrobe storage.
The family shower room is beautifully finished with modern tiling, a large walk-in shower enclosure with a thermostatic shower, a vanity unit with sink, a heated towel rail, and a back-to-wall WC with a push-button flush. A rear aspect opaque window allows natural light to filter in while maintaining privacy.
Outside, the south-facing rear garden is a true highlight of the property, offering a sun-drenched and private sanctuary. A paved patio area directly off the living room provides the perfect space for alfresco dining or simply unwinding, while the well-maintained garden is thoughtfully planted with mature flowers, shrubs, and a neatly kept lawn. A timber storage shed sits discreetly to one side, while an additional area beyond a raised stone flower bed offers potential for expansion or a dedicated vegetable garden.
The front garden is equally well-presented, with an area of lawn interspersed with mature flower beds and a beautiful blossom tree, adding charm to the property’s kerb appeal. A block-paved pathway leads to the front door, while the driveway comfortably accommodates at least two vehicles and leads to the single garage, which benefits from power and lighting.
With the added advantage of solar panels maximising the southerly aspect, this delightful bungalow offers an energy-efficient and comfortable home, perfect for those looking to downsize without compromise or enjoy the ease of single-storey living in a peaceful yet well-connected location.
Agent’s Note – Solar Panels Lease
Please be advised that the solar panels are subject to a lease agreement with HomeSun, which is owned by Aviva.
The lease pertains to the airspace above the roof of the property, as outlined in the title plan filed at the Land Registry.
The lease was granted on 27 January 2011 for a term of 25 years and 3 months, commencing from 27 January 2011.
EPC Rating: B
Virtual Tour
Key Features
- South-facing garden for all-day sun
- Bright living room with French doors
- Modern kitchen with granite worktops
- Stylish walk-in shower room
- Utility room with garden access
- Energy-saving solar panels
- Quiet cul-de-sac location
Property Details
- Property type: Bungalow
- Price Per Sq Foot: £384
- Approx Sq Feet: 1,277 sqft
- Plot Sq Feet: 1,238 sqft
- Property Age Bracket: 1970 - 1990
- Council Tax Band: E
Floorplans
Location
Properties you may like
By Fells New Forest Property












