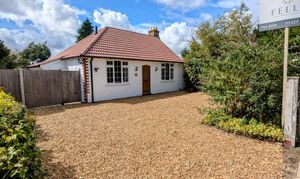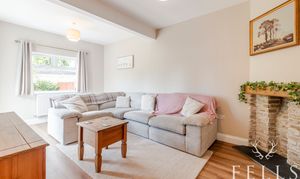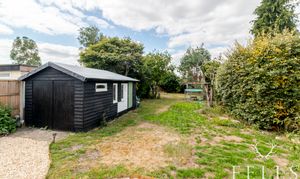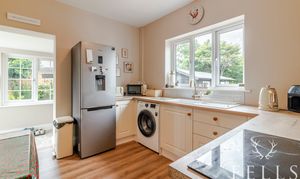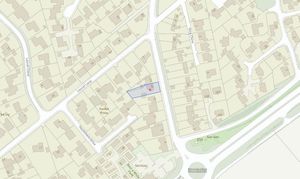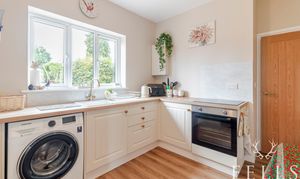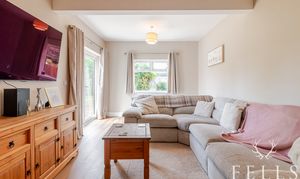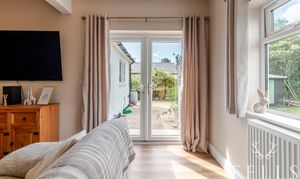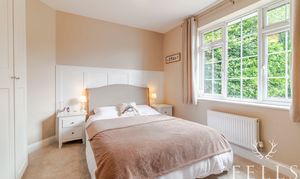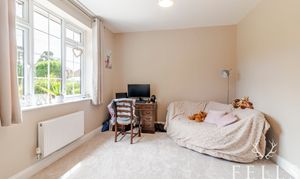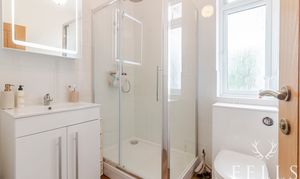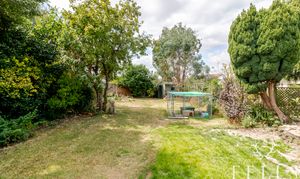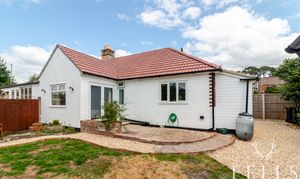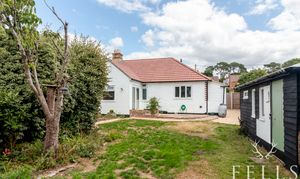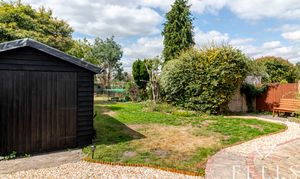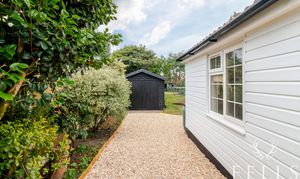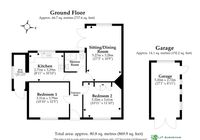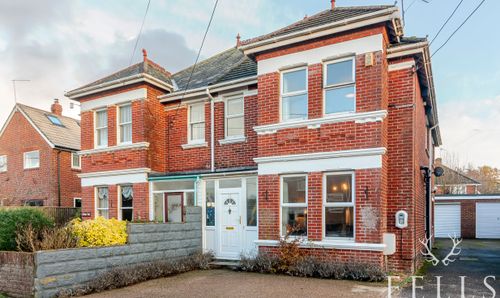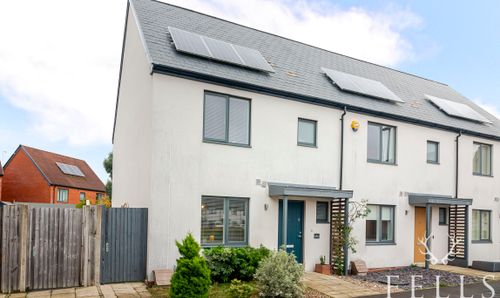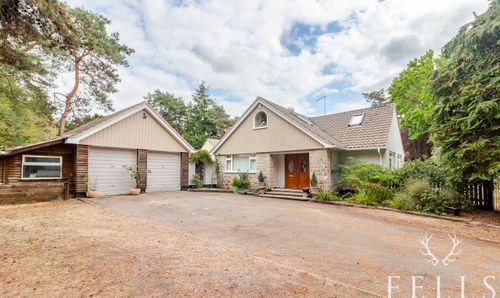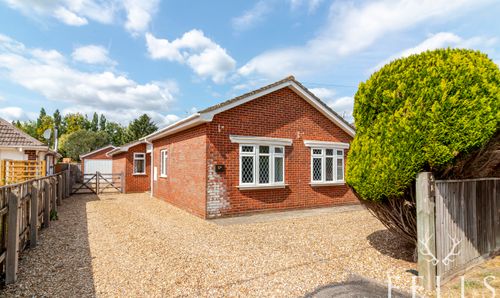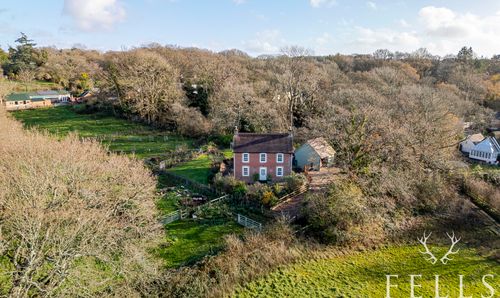2 Bedroom Semi Detached Bungalow, Woolsbridge Road, St Leonards, Ringwood
Woolsbridge Road, St Leonards, Ringwood

Fells New Forest Property
5-7 Southampton Road, Ringwood
Description
The vendors are suited and keen to sell.
Positioned on Woolsbridge Road, this characterful and newly refurbished two-bedroom bungalow offers well-proportioned rooms, a generous 100ft west-facing garden, and ample parking.
An entrance hallway leads to the principal rooms, with both bedrooms set at the front of the property. Each is a good-sized double with large windows overlooking the front garden and driveway.
At the rear, the living room enjoys lovely views across the garden and opens via French doors onto a paved patio. A fireplace opening provides potential for a wood burner, adding further charm. The kitchen breakfast room is fitted with a range of base units, an integrated oven and induction hob, with space for a washing machine and fridge freezer. A rear aspect window above the sink looks out over the garden, and an adjoining side porch/utility provides useful extra space and access.
The shower room includes a corner shower cubicle, WC, and basin with vanity unit, along with a wall-mounted LED mirror and rear aspect window.
The property has undergone a full programme of refurbishment including a new roof, boiler, full rewire, new plumbing, and upgraded loft insulation. Stylish laminate flooring runs through most of the home, enhancing its clean and modern finish while still retaining a sense of character.
The front garden is laid to gravel for ease of maintenance, offering parking for several vehicles. A pedestrian gate to the side leads through to the impressive rear garden, approximately 100ft in length, west-facing, and now fully laid to lawn following extensive landscaping works. A newly created wildlife pond sits at the far end, designed to encourage biodiversity and provide a peaceful outdoor feature. A detached timber garage is also positioned within the garden, offering useful storage or workshop space.
Living in St Ives
Conveniently located within strolling distance of a Marks & Spencer’s convenience store, doctors surgery and St Ives Primary and Nursery School. The property is also well placed for access to the nearby A31 and wider road network for Bournemouth, Poole, Salisbury & Southampton. Ringwood town centre is less than two miles distance and offers a diverse range cafe's bars & high street shops, including Waitrose, Sainsbury's and Lidl. The town is also served by scheduled bus and coach centres to nearby regional centres and London (Victoria), including Heathrow and Gatwick airports. Nearby recreational amenity includes Avon Valley Country Park, Moors Valley and the New Forest National Park.
Additional information
We have provided a web link to "Fells additional buyers Information" with material information about this property. The report includes key information about the property, utilities, planning, local amenities and other useful information. If you have any questions then do make contact with us.
EPC Rating: C
Virtual Tour
Key Features
- Approx 100ft West Facing Rear Garden
- Potential To Extend (STPP)
- Within St Ives Primary And Nursery School Catchment
- Close Proximity To Avon Heath Country Park, Moors Valley Country Park And The New Forest National Park
- Timber Built Garage
- Character feel with modern updates
- Fully refurbished including new roof and boiler
- Two generous double bedrooms
- Side porch/utility with external access
- Gravel driveway with ample parking
Property Details
- Property type: Bungalow
- Property style: Semi Detached
- Price Per Sq Foot: £523
- Approx Sq Feet: 718 sqft
- Property Age Bracket: 1910 - 1940
- Council Tax Band: D
- Property Ipack: Fells Additional Buyers Information
Floorplans
Outside Spaces
Garden
Parking Spaces
Garage
Capacity: 1
Driveway
Capacity: 4
Location
Properties you may like
By Fells New Forest Property
