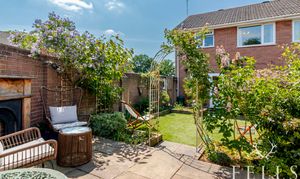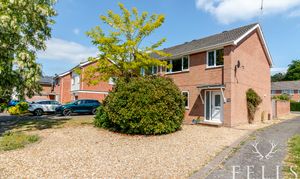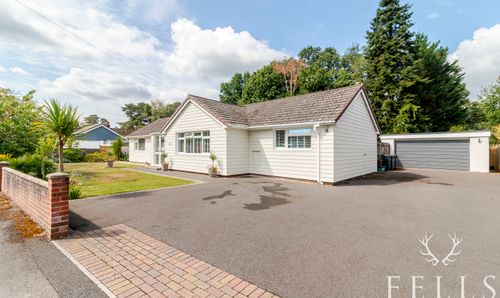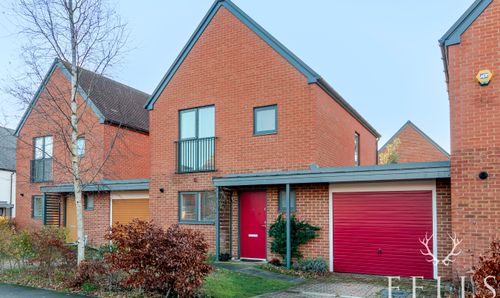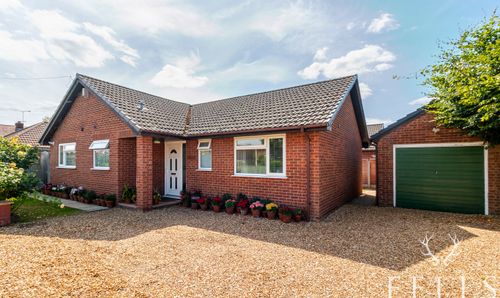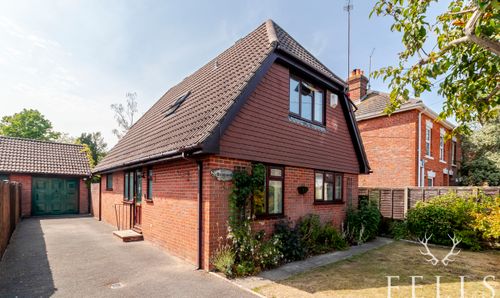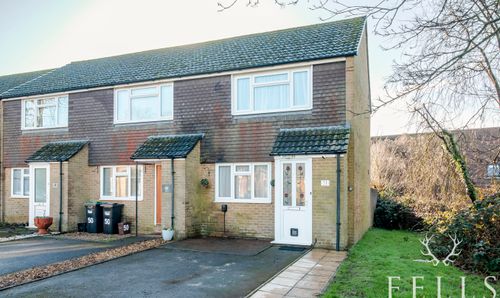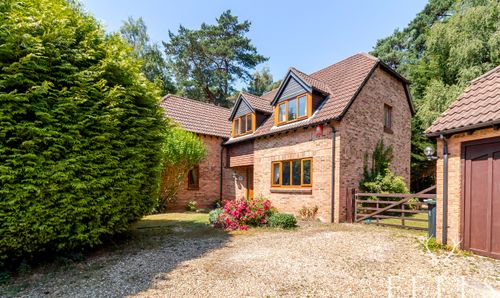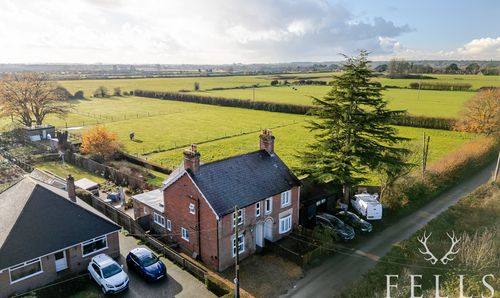3 Bedroom Semi Detached House, Holm Close, Ringwood, BH24
Holm Close, Ringwood, BH24
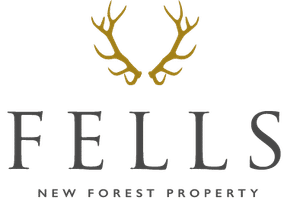
Fells New Forest Property
5-7 Southampton Road, Ringwood
Description
Conveniently positioned for the local amenities, this well-proportioned three-bedroom home offers a flexible layout ideal for modern family living. From the moment you step into the hallway, you're welcomed by practical built-in storage and attractive herringbone style flooring that flows through the main ground floor living spaces.
The front-facing living room is bright and inviting, with a large west-facing window allowing natural light to pour in. A stone fireplace with an electric fire creates a central focal point, while the continuation of the herringbone flooring adds a sense of style and cohesion. This space seamlessly links to the dining area, where sliding doors open directly onto the rear patio, perfect for indoor-outdoor entertaining.
The adjacent kitchen features a range of fitted base and wall units, with space for several freestanding appliances, along with an integrated double oven, four-ring gas hob, and a stainless steel sink. A rear-facing window looks out over the garden, and a glazed door provides direct access to the patio. A Worcester Bosch boiler is wall mounted in this space.
Upstairs, the first-floor landing leads to three bedrooms and the family bathroom. The main bedroom is a generous double with full-width built-in wardrobes and a west-facing outlook. The second bedroom, also a double, overlooks the garden to the rear. The third bedroom is currently set up as a home office but would suit use as a single bedroom or nursery. A linen cupboard on the landing provides additional storage, and there is access to the loft.
The family bathroom includes a panelled bath with electric shower over, glazed screen, pedestal basin and WC, complemented by a rear aspect opaque window and a chrome heated towel rail.
Outside, the landscaped rear garden is designed for ease of maintenance, with a patio seating area immediately off the house, raised sleeper beds, a central artificial lawn, and a further patio at the rear, ideal for outdoor dining and relaxation. A timber side gate provides access, and a shed is positioned to one corner. The front garden is laid to shingle, offering parking for several vehicles, and includes four raised vegetable beds alongside mature shrubs. A single garage is also included, located to the rear in a separate block.
Offered for sale with a suited onward purchase, this home offers practical living in a desirable residential location.
Living in Holm Close
Holm Close enjoys a superbly convenient location in a popular residential pocket of Ringwood, perfectly positioned for day to day amenities and access to the surrounding countryside. Just a short stroll from your front door, you’ll find a cluster of handy local shops including a Tesco Express, a traditional bakery, a well regarded fish and chip shop, an off licence and more, making it easy to grab everyday essentials or a quick bite without needing the car.
Families and pet owners will appreciate the proximity to local healthcare services, with a doctors' surgery, dentist, and veterinary clinic all close by. The area is well connected for public transport and also offers easy road access in and out of the town.
For families, Holm Close is ideally situated near several well regarded schools. Poulner Infant School and Nursery caters to children aged 2 to 7 and has been rated 'Good' by Ofsted. Adjacent to it is Poulner Junior School, accommodating ages 7 to 11, also rated 'Good' by Ofsted. For secondary education, Ringwood School Academy serves students aged 11 to 18 and has received a 'Good' rating from Ofsted as well.
For those who love the outdoors, Holm Close is just a stone’s throw from the breathtaking New Forest National Park. Whether it’s walking, cycling, dog walking or just soaking up the natural beauty, the forest offers an ever changing backdrop of open heathland, wooded trails and wildlife filled scenery.
Agents Note: The photographs shown were taken in May of 2025 prior to the property formally going to the market in December 2025.
EPC Rating: D
Virtual Tour
Key Features
- Spacious living room with west-facing window and stone fireplace
- Dining area with sliding doors to rear garden
- Three bedrooms – two large doubles and a single/office
- Full-width built-in wardrobes in principal bedroom
- Stylish herringbone flooring to ground floor
- Landscaped rear garden with two patio areas and artificial lawn
- Ample off-road parking
- Single garage
- Vendor suited with onward purchase
- Positioned close to local amenities
Property Details
- Property type: House
- Property style: Semi Detached
- Price Per Sq Foot: £437
- Approx Sq Feet: 915 sqft
- Plot Sq Feet: 2,799 sqft
- Property Age Bracket: 1970 - 1990
- Council Tax Band: C
- Property Ipack: Property Information Report
Floorplans
Outside Spaces
Garden
Parking Spaces
Garage
Capacity: 1
Driveway
Capacity: 3
Location
Properties you may like
By Fells New Forest Property




















