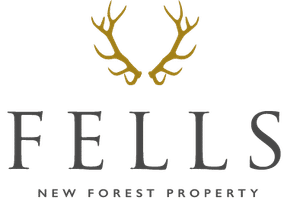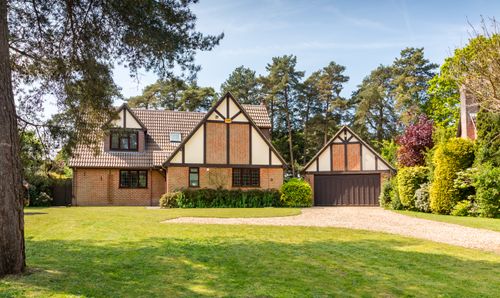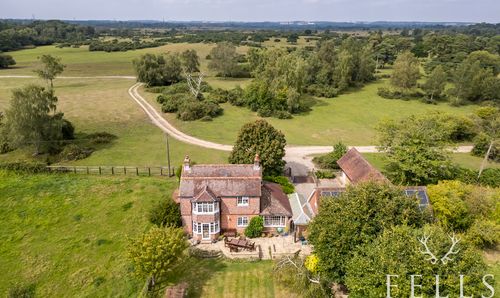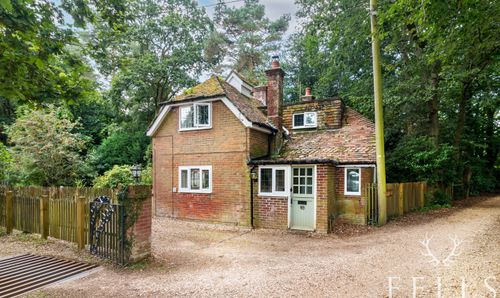3 Bedroom End of Terrace House, Hurst Road, Ringwood, BH24
Hurst Road, Ringwood, BH24

Fells New Forest Property
5-7 Southampton Road, Ringwood
Description
Set within a quiet residential area, this end-of-terrace home offers a fantastic balance of indoor and outdoor living – with three double bedrooms, versatile outbuildings, and a beautifully mature south-facing garden extending to approximately 130ft in length. The property is being sold with no onward chain.
The entrance hall welcomes you in, with access to all principal ground floor rooms. The living room is positioned at the front of the property and makes for a comfortable and inviting space, complete with a cast iron fireplace, alcove shelving, and a front aspect window overlooking the front garden.
To the rear, the open-plan kitchen and dining area is the heart of the home. There’s ample space for cooking, gathering and entertaining, with French doors opening out onto the patio – perfect for the warmer months. The kitchen offers a practical layout with space for appliances and plenty of storage. A ground floor bathroom adds convenience for day-to-day living.
Upstairs, all three bedrooms are generous doubles. The main bedroom enjoys a peaceful rear outlook with built-in storage, while the second bedroom offers dual aspect windows to the front and side. A separate shower room completes the first floor layout.
Outside, the approximately 130ft south-facing garden is a standout feature – thoughtfully arranged with distinct areas for relaxing, dining, gardening, and more. A crazy-paved patio sits immediately off the house, with lawn beyond bordered by mature shrubs and an ornamental pond. Further along, you’ll find a garden store with power and lighting, an aluminium storage unit, greenhouse, and a spacious cabin with wood burner – ideal as a home office or hobby room.
At the far end of the garden, a block-built shed and an additional brick-built store offer useful space for tools, bikes or garden equipment. The garden enjoys sun for most of the day and offers a wonderful space to enjoy year-round.
The front garden is laid to gravel, providing off-road parking for two vehicles, and a side gate gives direct access into the rear garden.
This home offers the perfect opportunity for those seeking space, flexibility, and a garden that truly goes the extra mile.
EPC Rating: E
Key Features
- Three double bedrooms across a well-balanced layout
- Spacious open-plan kitchen and dining area
- Cosy living room with cast iron fireplace and front garden outlook
- Ground floor bathroom and separate first floor shower room
- Approx. 130ft south-facing rear garden enjoying sun most of the day
- Cabin with wood burner – ideal for home office, studio or hobby space
- Multiple outbuildings including stores, greenhouse, and sheds
- French doors opening to patio for seamless indoor-outdoor living
- Off-road parking for two vehicles on gravelled front garden
- No Onward Chain
Property Details
- Property type: House
- Price Per Sq Foot: £418
- Approx Sq Feet: 956 sqft
- Plot Sq Feet: 5,145 sqft
- Property Age Bracket: 1940 - 1960
- Council Tax Band: C
Floorplans
Outside Spaces
Garden
Parking Spaces
Driveway
Capacity: 2
Location
Properties you may like
By Fells New Forest Property





























