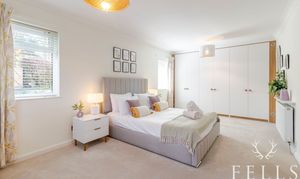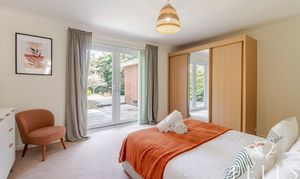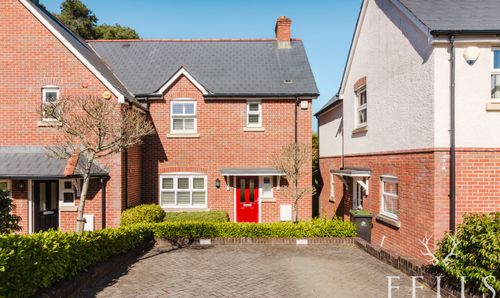5 Bedroom Detached Bungalow, Barnsfield Road, St. Leonards, BH24
Barnsfield Road, St. Leonards, BH24

Fells New Forest Property
5-7 Southampton Road, Ringwood
Description
A beautifully extended single-storey home, offering the perfect balance of elegance, functionality and comfort. Set within an expansive plot of approximately 0.77 acres and surrounded by woodlands in the heart of St Leonards, this five-bedroom bungalow provides around 2,126 square feet of thoughtfully designed accommodation. The property is offered with no onward chain and has been carefully arranged for both everyday living and relaxed entertaining, with light-filled interiors and a seamless flow to the outdoors.
The approach to the home is welcoming and spacious. A sweeping frontage offers ample parking, framed by mature trees and structured planting that give a real sense of privacy and charm. Solid wood double doors open into a wide entrance hall, where solid wood flooring flows throughout the principal living spaces, creating a consistent and high-quality finish that complements the natural warmth of the home.
At the heart of the property lies the open-plan kitchen, dining and living area. With vaulted ceilings, exposed beams and full-width glazing, this space feels both airy and inviting. Sliding doors and apex windows frame the garden and treetops beyond, connecting you with the outside throughout the seasons.
The kitchen is beautifully finished with granite worktops, a ceramic one-and-a-half bowl sink with boiling water tap, and a generous range of base units and drawers. A large central island provides the perfect place for cooking, casual dining or simply gathering with friends. Integrated appliances include a dishwasher, a tall fridge and a separate tall freezer, positioned either side of the space for a range-style cooker. A glazed door from the kitchen leads directly out to the rear patio, ideal for entertaining in the warmer months. A walk-in pantry offers additional storage and houses the consumer unit and meter.
The adjoining living area features a bespoke media wall with a gas flame-effect fire, softly lit alcove shelving and comfortable seating zones that make it easy to relax. This space leads through to the dining area, which easily accommodates a large table for family meals or social occasions. A wood-burning stove adds a lovely focal point, while the granite-topped coffee and drinks station – complete with wine fridge – adds a practical and stylish touch.
The bedroom accommodation is arranged to offer privacy and flexibility. The principal suite sits at the front of the home with fitted wardrobes and a modern en-suite shower room, complete with underfloor heating. At the rear, bedroom two enjoys garden views and French doors leading onto the patio, along with its own en-suite bathroom. Bedrooms three and four are generous doubles with built-in wardrobes, while bedroom five provides an ideal home office or guest bedroom, with a lovely outlook over the garden.
The family bathroom includes a Jacuzzi bath with shower over, vanity unit, LED mirror and underfloor heating. A separate cloakroom is conveniently positioned for guests, and a utility room is tucked away off the hallway, offering further quartz worktops, storage and space for both a washing machine and tumble dryer.
Outside, the rear garden has been beautifully landscaped to offer a variety of spaces to enjoy. A raised patio sits directly off the house – ideal for morning coffee, evening drinks or summer barbecues. Steps lead down to a wide open lawn framed by mature hedging, flowering shrubs and specimen trees. In the centre, a raised rockery adds structure and interest, while at the far end, the garden opens into a natural, woodland-inspired area – perfect for quiet moments or creative outdoor play.
To one side of the home, a timber five-bar gate allows practical access for garden machinery such as a ride-on mower, while on the opposite side is a wrought iron gate leading to a paved path to the rear garden. The double garage provides additional storage or workshop space, with one side currently sectioned off.
This is a home where considered design meets peaceful surroundings. With over 2,100 square feet of beautifully finished interiors, flowing social spaces and a wonderfully private garden approaching three quarters of an acre, it offers a lifestyle that is both refined and relaxed.
Living in St Leonards
St Leonards is surrounded by open countryside and woodland, making it a great choice for those who enjoy outdoor living. There are plenty of scenic walks close by, along with Avon Heath and Moors Valley Country Parks – both perfect spots for families, dog walking and nature trails. The nearby market town of Ringwood offers a great selection of shops, restaurants and everyday amenities. For commuters, the A31 provides excellent road links to the M27 and beyond, and Bournemouth International Airport is just a short drive away.
EPC Rating: C
Virtual Tour
Key Features
- Five spacious double bedrooms, including two with en-suites
- Approx. 2,126 sq ft of beautifully finished single-storey living
- Set on a generous 0.77 acre plot surrounded by woodland
- Stunning open-plan kitchen, dining and living space with vaulted ceiling
- Bespoke media wall and cosy wood-burning stove
- Granite kitchen with large island, pantry, and integrated appliances
- Expansive rear garden with raised patio and woodland-style section
- Double garage
- No onward chain
- Light-filled interiors with seamless flow to the rear garden
Property Details
- Property type: Bungalow
- Price Per Sq Foot: £424
- Approx Sq Feet: 2,120 sqft
- Plot Sq Feet: 33,497 sqft
- Property Age Bracket: 1970 - 1990
- Council Tax Band: F
Floorplans
Outside Spaces
Garden
Parking Spaces
Double garage
Capacity: 2
Driveway
Capacity: 5
Location
Properties you may like
By Fells New Forest Property

















































