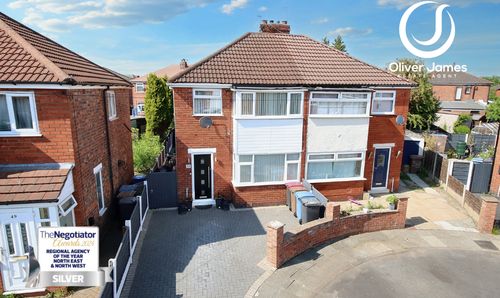4 Bedroom Semi Detached House, Ferryhill Road, Irlam, M44
Ferryhill Road, Irlam, M44
Description
If homes could talk, this 4-bedroom extended semi-detached house would be the life of the party! Nestled in a delightful neighbourhood, this property boasts so much more than just its charming facade. Step inside to discover a spacious layout with not one, not two, but THREE reception rooms – perfect for hosting a grand ball, or just binge-watching your favourite shows in peaceful seclusion. The stunning kitchen is a chef's dream come true, open-plan to the dining area, making family dinners feel like a fancy banquet every night. And for those who prioritise convenience, there's a downstairs extra shower/bathroom and a utility room to make chores a breeze. With an extension to the side and rear, this house is more spacious than most other four bedrooms. And the best part? It comes with no chain, so you can say goodbye to waiting around like a character in a Jane Austen novel – this home is ready for you to make your own mark!
But wait, there's more! Step outside to the South-facing garden that's like a secret oasis, with outdoor lighting illuminating the composite decking and large lawn area – perfect for moonlit strolls or yoga sessions at sunrise. Need a change of scenery? Retreat to the pebble seating area for a quiet moment of reflection or gossiping with the garden gnomes. This outdoor space is so lush and inviting, even the birds will be lining up for a chance to sing in your backyard talent show. And practicalities aren't forgotten – with power points and a hot and cold tap, you'll never have to worry about lugging watering cans again. Need storage for your gardening gear or perhaps a work from home area? The storage room (measuring a spacious 2.5m x 3.9m) with light and power has got you covered. And parking? No problem! The gated driveway fits 2-3 cars, so you can invite all your friends over for a BBQ without having to worry about finding a parking spot on a busy street. It's a garden party waiting to happen – just add your favourite playlist and some fairy lights for the perfect ambience that would make even Cinderella jealous! All the rooms have multiway light switches to allow the lighting to suit the mood at the time and multiple power points situated in areas of convenience.
Virtual Tour
https://my.matterport.com/show/?m=9GgJ72ajCfNOther Virtual Tours:
Key Features
- Four Bedroom Extended Semi
- Extension to the side and rear of the property
- South Facing Garden
- Downstairs Extra Shower/Bathroom
- Utility Room
- Stunning Kitchen Open plan to Dining Area
Property Details
- Property type: House
- Council Tax Band: TBD
Rooms
Lounge
4.70m x 3.80m
Front and side facing upvc window, front facing composite door and radiator
View Lounge PhotosKitchen
2.60m x 4.10m
Fitted range of base and wall units, quartz work surface, integral dishwasher, under-cabinet lighting, white brick style over work surface tiling, breakfast bar and modern anthracite radiator.
View Kitchen PhotosDining Room
3.40m x 3.80m
Rear facing upvc french doors with window panels, wood panels to wall and skylight
View Dining Room PhotosSnug
1.80m x 2.90m
Rear facing upvc window, wood panel feature wall and cupboard housing Ideal boiler- approx 3 years old.
View Snug PhotosShower Room
1.20m x 1.20m
Cubicle shower, Low Flush WC, vanity sink unit and splash back tiling.
View Shower Room PhotosUtility Room
1.50m x 1.90m
Front facing conposite door, plumbed for washer and wood panelled wall
View Utility Room PhotosBedroom One
3.00m x 2.80m
Front facing upvc window, radiator, fitted wardrobes, radiator and loft access
View Bedroom One PhotosBedroom Two
2.60m x 3.50m
Front facing upvc window, laminate flooring, fitted wardrobe and radiator
View Bedroom Two PhotosBedroom Three
2.80m x 2.70m
Rear facing upvc window, laminate flooring, fitted wardrobe and radiator
View Bedroom Three PhotosBedroom Four
2.00m x 2.70m
Front facing upvc window, laminate flooring and radiator
View Bedroom Four PhotosBathroom
1.70m x 1.80m
Pedestal wash basin, low flush wc, panelled bath, over bath shower, and heated towel rail,
View Bathroom PhotosFloorplans
Outside Spaces
Rear Garden
19.90m x 7.80m
Outdoor lighting, Composite decking, large lawn area, pebble seating area, power points and hot and cold tap. Storage Room - 2.5m x 3.9m - Light and Power.
View PhotosParking Spaces
Location
Irlam is a town in the metropolitan borough of Salford, Greater Manchester, England. Some potential benefits of living in Irlam may include: Convenient location: Irlam is located close to the city of Manchester, providing easy access to the city's many amenities and opportunities. Affordable housing: Irlam is known for its relatively affordable housing prices compared to other areas in Greater Manchester. Access to nature: Irlam is located near the Manchester Ship Canal, which provides a variety of outdoor recreational opportunities such as walking and cycling. Good transport connections: Irlam has good transport connections, including a train station with services to Manchester and Liverpool, and easy access to the M60 and M62 motorways. Sense of community: Irlam has a strong sense of community, with a variety of local community groups and events taking place throughout the year.
Properties you may like
By Oliver James
































































