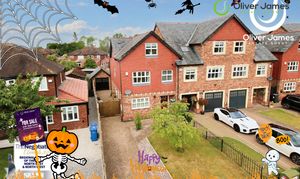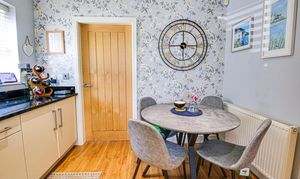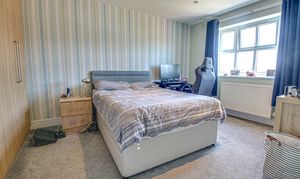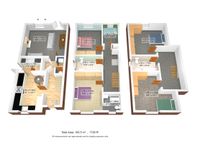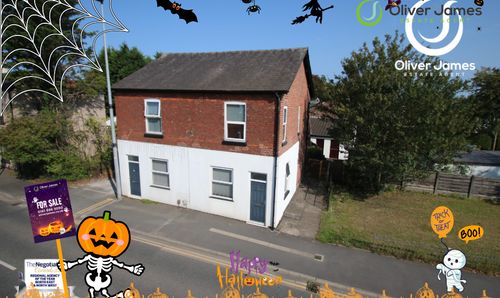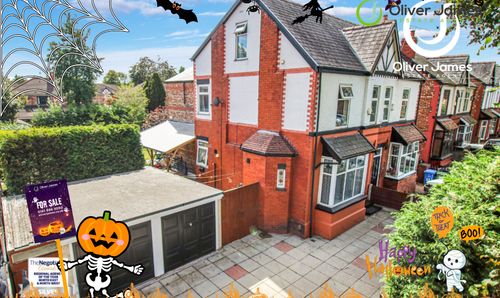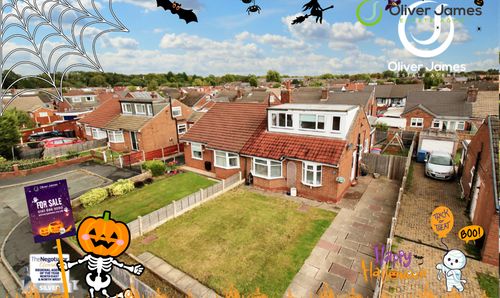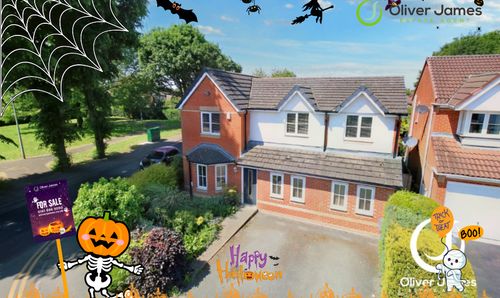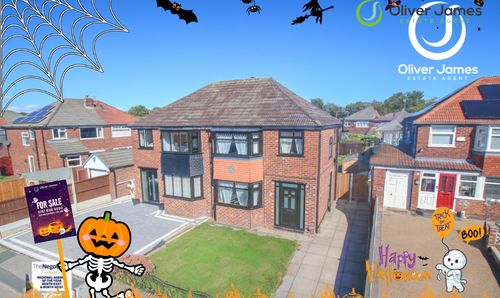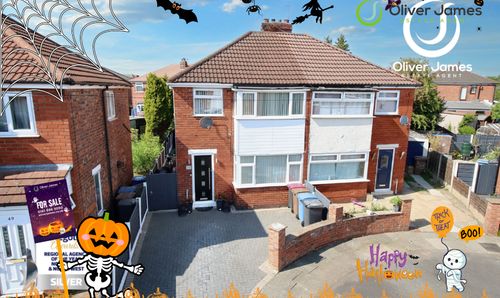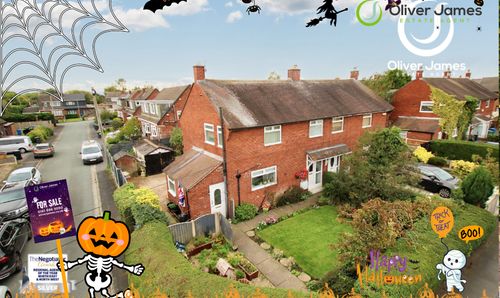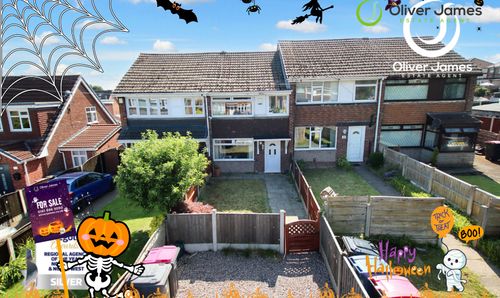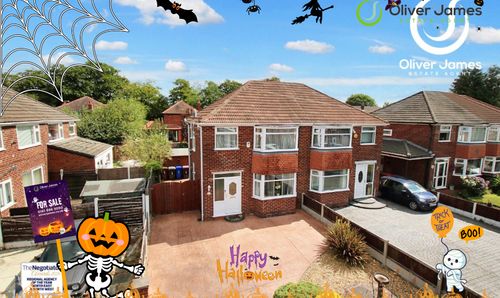5 Bedroom Semi Detached House, Manchester Road, Rixton, WA3
Manchester Road, Rixton, WA3

Oliver James
Oliver James, 4 Liverpool Road
Description
Externally, the property boasts a landscaped outdoor space designed for both relaxation and entertaining, featuring a patio seating area, lush lawn, pebble accents, and tasteful flower borders that add a touch of colour and texture. The detached garage, complete with an up-and-over door, side entry, and lighting, provides secure storage space for vehicles, equipment, or recreational items, ensuring that practicality meets style seamlessly within this residence. The dimensions of the garage measure a spacious 2.6m by 5.2m, providing ample space for one or multiple vehicles, workshop space, or additional storage as desired. This outdoor space complements the interior living areas by offering a seamless transition from indoor to outdoor living, providing opportunities for alfresco dining, outdoor recreation, and relaxation in a beautiful and private setting. Whether you are enjoying the stunning views from the front of the property or unwinding in the peaceful and well-maintained garden area, this home offers a complete and harmonious living experience for families seeking comfort, convenience, and natural beauty in a desirable location just off the A57, within easy reach of surrounding areas like Lymm, Warburton, Birchwood, Woolston, Glazebrook, and Culcheth.
Virtual Tour
Other Virtual Tours:
Key Features
- Five Bedroom, Three Storey Semi Detached Home
- Two family Bathrooms and One En-Suite Bathroom
- Utility Room and Downstairs WC
- Stunning Karndean Flooring and Solid Wood Internal Doors
- Four Double Bedrooms with Fitted Wardrobes and units, One Single Bedroom
- Long driveway for several cars, leading to Detached Garage
- Private Garden with Lawn, Patio and Pebble seating areas.
- Open Aspect Scenic Views to the front
- Freehold
Property Details
- Property type: House
- Price Per Sq Foot: £318
- Approx Sq Feet: 1,464 sqft
- Plot Sq Feet: 3,240 sqft
- Property Age Bracket: 2000s
- Council Tax Band: E
- Property Ipack: Buyers Information Pack
Rooms
Lounge
4.40m x 5.00m
Rear facing upvc window and upvc french doors, electric fireplace with modern surround and radiator.
View Lounge PhotosKitchen Diner
4.30m x 3.00m
Front and side facing upvc windows, fitted range of modern base and wall units, granite work surfaces, integral oven, microwave, fridge, freezer and four ring gas hob. Cupboard housing Worcester boiler (approx 3 years old), Solid wood internal door, bowl and a half sink unit and radiator.
View Kitchen Diner PhotosUtility Room
2.40m x 1.70m
Side facing upvc window and door, base units, plumbed for washer and solid wood internal door.
View Utility Room PhotosBathroom
1.70m x 3.00m
Side facing upvc window, bath, wash basin, WC, tiled floor, part tiled walls and heated towel rail.
View Bathroom PhotosBedroom Three
4.30m x 3.00m
Rear facing upvc window, fitted wardrobes and radiator.
View Bedroom Three PhotosBedroom One
4.30m x 3.00m
Front facing upvc window, fitted wardrobes, radiator and open aspect views to the front.
View Bedroom One PhotosEn Suite
1.80m x 1.80m
Front facing upvc window, walk in shower, wash basin, WC, tiled flooring and walls and a heated towel rail.
View En Suite PhotosBedroom Two
4.20m x 4.40m
Rear facing upvc window, range of fitted wardrobes and drawers and radiator.
View Bedroom Two PhotosBedroom Four
2.90m x 4.20m
Front facing upvc window, fitted range of wardrobes and units, open aspect views and radiator.
View Bedroom Four PhotosBathroom
1.70m x 3.00m
Side facing upvc window, bath, wash basin, WC, tiled flooring, part tiled walls and heated towel rail.
View Bathroom PhotosFloorplans
Outside Spaces
Parking Spaces
Driveway
Capacity: 4
Location
Hollins Green in Rixton, like many small villages, offers a range of benefits that cater to different lifestyles and preferences. Here are some potential advantages: Peaceful Environment: Many people enjoy the tranquility of village life, away from the hustle and bustle of urban areas. Hollins Green likely offers a peaceful setting with less noise and pollution compared to city living. Community Atmosphere: Villages often have a strong sense of community, where residents know each other and are involved in local events and activities. This can provide a supportive and friendly environment. Scenic Surroundings: Rural areas typically offer picturesque landscapes, with opportunities for countryside walks, cycling, and outdoor activities. Hollins Green is likely surrounded by greenery, farms, and maybe even woodlands or water bodies. Lower Cost of Living: While this varies depending on location, rural areas often have a lower cost of living compared to cities. Property prices might be more affordable, and everyday expenses like groceries and utilities could be cheaper. Close-Knit Schools: If you have children, smaller village schools can offer a more intimate learning environment with smaller class sizes and potentially more personalized attention from teachers. Historic Charm: Many villages, including those in the UK, boast historic buildings and landmarks, adding character and charm to the area. This can make for pleasant walks and exploration, and contribute to a sense of heritage and identity. Accessible Amenities: While rural, villages like Hollins Green usually have essential amenities such as local shops, pubs, and maybe a community center. Larger towns or cities would typically be nearby for more extensive shopping, entertainment, and healthcare needs. Connection to Nature: Living in a village often means being closer to nature. Whether it's gardening, birdwatching, or just enjoying the natural beauty, there are plenty of opportunities to connect with the environment. Safer Environment: Crime rates tend to be lower in rural areas compared to urban centers, contributing to a sense of safety and security for residents and families. Quality of Life: Overall, the slower pace of life, cleaner air, and sense of belonging can contribute to a higher quality of life for many people. This can lead to increased well-being and satisfaction with where one lives.
Properties you may like
By Oliver James
