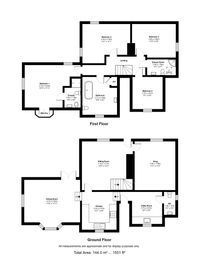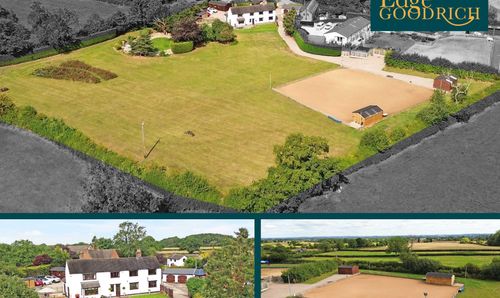Book a Viewing
To book a viewing for this property, please call Edge Goodrich, on 01785 850222.
To book a viewing for this property, please call Edge Goodrich, on 01785 850222.
4 Bedroom Detached House, Fair Oak, Eccleshall, ST21
Fair Oak, Eccleshall, ST21

Edge Goodrich
Edge Goodrich, 30 High Street, Eccleshall
Description
Introducing this charming Grade II character cottage, a 4-bedroom detached cottage nestled in a stunning rural location, offering outstanding, far-reaching views over picturesque countryside. Boasting a private and peaceful setting, this property exudes tranquillity and is the epitome of a beautiful country retreat for those seeking a serene lifestyle.
Dating back to the mid 17th century, the cottage welcomes you with three reception rooms that exude charm and warmth, complemented by original features seamlessly integrated with modern adaptions.
The kitchen and utility spaces offer functionality without compromising on style, perfect for culinary enthusiasts. Ascend the stairs to find four bedrooms and three bathrooms, providing ample space for comfortable living.
Outside, substantial gardens extend to approximately 0.65 acres, allowing you to embrace the outdoors in a tranquil setting.
A detached double garage with an office above and driveway parking provide convenient storage and workspace options. The property enjoys a picturesque position, backing onto 1000 acres of woodland with numerous footpaths and bridleways, ideal for nature enthusiasts and outdoor adventurers.
This captivating abode is offered with the benefit of no upward chain, making it an enticing opportunity for those looking to embrace a rural lifestyle effortlessly. The property's charm and character, coupled with its stunning location and peaceful surroundings, create an utterly captivating ambience for countryside lovers seeking peace and serenity.
For those yearning for a home that blends comfort with stylish aesthetics, this property offers a unique opportunity to reside in a harmonious abode that seamlessly combines the beauty of original features with modern conveniences.
Embrace the tranquil setting and stunning views, making this property a perfect haven for those seeking a rural escape.
In conclusion, this character cottage encapsulates the essence of countryside living, offering peace, tranquillity, and a touch of rustic charm for discerning homeowners looking for a serene retreat in a truly breath-taking setting.
The property is reached by a private unmetalled lane, which may not be suitable for low slung or sports cars. We recommend a four wheel drive vehicle and for viewers to bring sturdy boots/ wellies so that they can explore the beautiful woodland and many footpaths in the immediate vicinity.
EPC Rating: E
Virtual Tour
Key Features
- Charming Grade II, character cottage in a stunning rural location
- Substantial gardens with plot extending to approx. 0.65 acres.
- Outstanding, far reaching views over very attractive countryside
- Very private and peaceful situation
- Three reception rooms, kitchen, utility, four bedrooms and three bathrooms.
- Detached double garage with office above & driveway parking
- Picturesque position backing onto 1000 acres of woodland with numerous footpaths and bridleways
- Offered with the benefit of no upward chain.
Property Details
- Property type: House
- Property style: Detached
- Price Per Sq Foot: £419
- Approx Sq Feet: 1,550 sqft
- Plot Sq Feet: 28,298 sqft
- Property Age Bracket: Pre-Georgian (pre 1710)
- Council Tax Band: D
Rooms
Kitchen
3.24m x 2.97m
Attractive kitchen with a range of wall and base units, four ring electric hob, oven beneath and extraction over. The kitchen sink is placed to take in the amazing views. The tiled flooring flows through from the entrance hall/ utility and continues through to the dining room, unifying the space.
View Kitchen PhotosDining room
4.79m x 3.64m
A lovely light and airy room with breath-taking views from the window seat. French doors open out to the rear garden and a log burning stove adds a warm focal point to the room.
View Dining room PhotosEntrance hallway/ utility area & cloak room
2.75m x 2.67m
The front door opens into a practical utility space with tiled flooring, plenty of space for boots and coats and plumbing for a washing machine and tumble drier. There is a cloak room to the rear.
View Entrance hallway/ utility area & cloak room PhotosSitting room
4.18m x 3.77m
A charming sitting room with inglenook fireplace housing a log burning stove. The exposed beams and solid wooden flooring add character to the comfortable room.
View Sitting room PhotosSnug
4.00m x 3.49m
Similar in proportion to the sitting room, the snug is a very cosy room with a log burning stove, exposed original beams and the wooden flooring continuing through from the sitting room.
View Snug PhotosBedroom one & en-suite shower room
4.79m x 3.64m
A room with a view. The principal bedroom has simply stunning , uninterrupted views over attractive Staffordshire countryside. The bedroom is complimented by a well appointed en-suite shower room.
View Bedroom one & en-suite shower room PhotosBedroom two
4.29m x 3.38m
The second double bedroom is to the rear with views over the substantial rear gardens and woodland beyond. Bedroom two also has a built in wardrobe.
View Bedroom two PhotosShower room/ wc
2.46m x 1.39m
Smartly fitted shower room with shower enclosure, wash hand basin and WC.
View Shower room/ wc PhotosBedroom four/ dressing room
2.76m x 2.67m
With a range of fitted wardrobes, the bedroom is currently being used as a dressing room but could easily serve as a fourth (single) bedroom or comfortable study if required.
Floorplans
Outside Spaces
Garden
Large gardens (the plot extends to approximately 0.65 acres) to both the front and rear of the property, all of which boast stunning views of the countryside.
View PhotosParking Spaces
Garage
Capacity: N/A
Car port
Capacity: N/A
Secure gated
Capacity: N/A
Driveway
Capacity: N/A
Location
Fairoak is a very attractive hamlet, a stones thrown from the larger settlement of Eccleshall. The area is surrounded by gently rolling countryside but is within easy reach of Newport, Stafford, Shrewsbury and The Potteries. There are mainline station in both Stone and Stafford, providing regular intercity connections to London, Birmingham and Manchester. The property is equidistant from Birmingham International, Manchester and East Midlands airports.
Properties you may like
By Edge Goodrich






