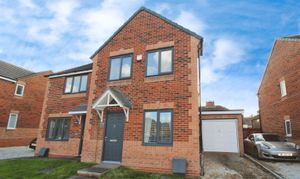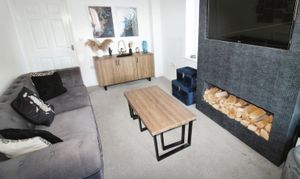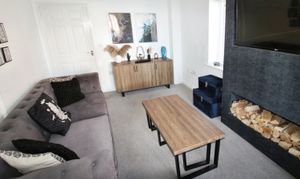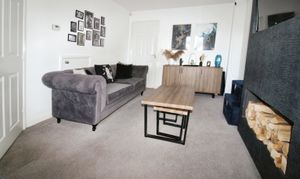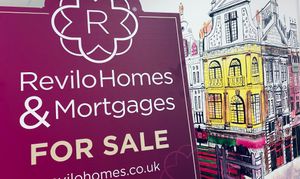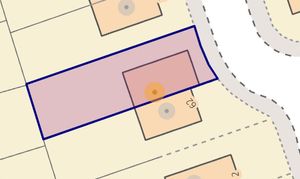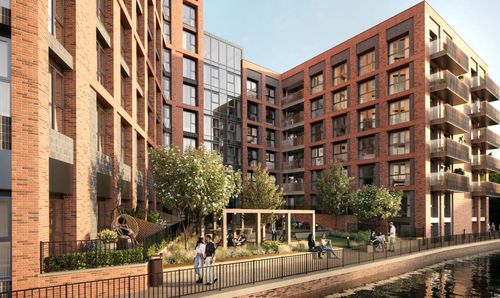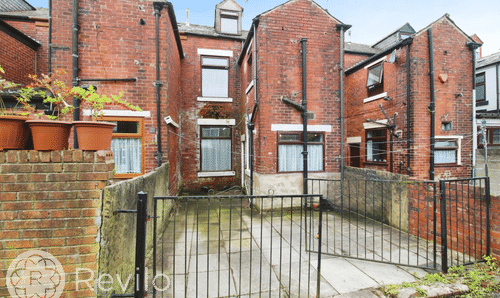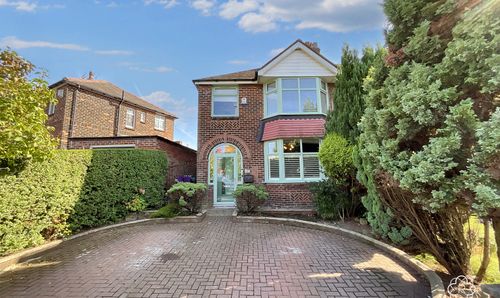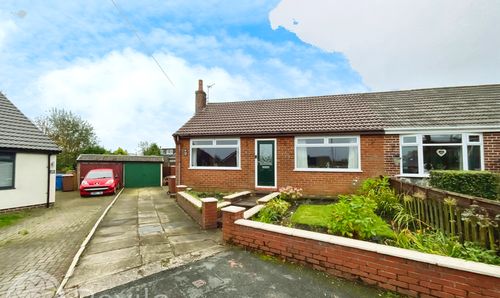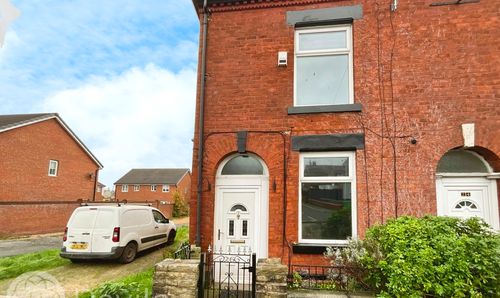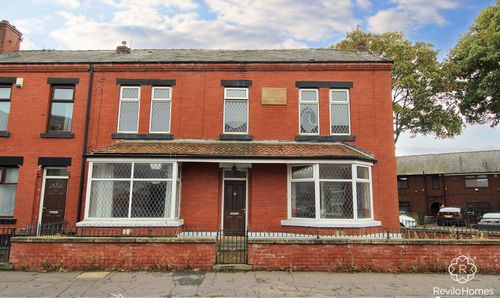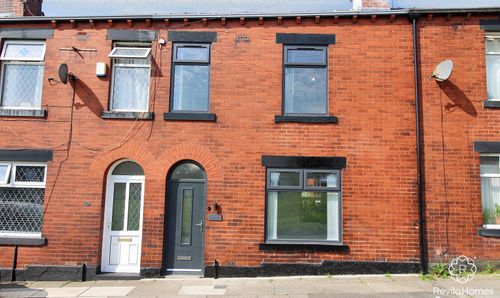Book a Viewing
Online bookings for viewings on this property are currently disabled.
To book a viewing on this property, please call Revilo Homes & Mortgages- Rochdale, on 01706 509237.
3 Bedroom Semi Detached House, Beaconsfield Road, Rochdale, OL11
Beaconsfield Road, Rochdale, OL11

Revilo Homes & Mortgages- Rochdale
Revilo Homes Ltd, Revilo House
Description
Upon entering, one is greeted with a sense of style and sophistication, set against the backdrop of resin flooring that leads seamlessly through to the lounge area adorned with a bespoke media wall. The ground floor is intelligently designed to accommodate a modern lifestyle, with a large, modern dining kitchen providing the heart of the home, perfect for entertaining friends and family.
A ground floor WC offers practicality and convenience, catering to the needs of every-day living. The attention to detail is apparent in every corner of the residence, with a harmonious blending of form and functionality creating a living space that is both aesthetically pleasing and highly practical.
Venture to the upper floor, and discover three generous bedrooms awaiting, each offering a tranquil retreat from the hustle and bustle of daily life. The master bedroom boasts a sense of serenity with ample space to unwind after a long day, while the additional bedrooms offer versatility and comfort, ideal for accommodating a growing family or hosting guests.
The allure of this property extends beyond its interiors, as it opens up to an attractive rear garden that will surely delight any nature lover. Featuring artificial lawn, decking, pergola, and a large storage shed, this outdoor space provides a serene escape for relaxation and outdoor activities. Whether it's enjoying a morning coffee al fresco or hosting a summer barbeque, the possibilities are endless in this captivating outdoor oasis.
For those with a penchant for automobiles, a resin driveway and an attached garage offer ample parking and storage solutions, ensuring that practicality is never compromised. The property is ideally situated to make the most of the local amenities and transport links, providing a lifestyle that is both convenient and connected.
In conclusion, this modern 3-bedroom semi-detached house offers a rare blend of modern comforts and practical living, making it an ideal choice for those looking to establish roots in a welcoming community. With its immaculate presentation, versatile living spaces, and inviting outdoor area, this property truly embodies the concept of a modern family home. Viewing is essential to fully appreciate the charm and appeal of this remarkable residence.
EPC Rating: B
Key Features
- IMMACULATE MODERN 3 BEDROOM SEMI DETACHED
- LARGE MODERN DINING KITCHEN
- ATTRACTIVE REAR GARDEN WITH ARTIFICIAL LAWN, DECKING, PERGOLA AND LARGE STORAGE SHED
- RESIN DRIVEWAY AND ATTACHED GARAGE
- SOUGHT AFTER POSITION WITH EASE OF ACCESS TO LOCAL AMENITIES AND TRANSPORT LINKS
- SUPER OPPORTUNITY FOR FIRST TIME BUYER OR YOUNG FAMILY
- GROUND FLOOR WC
- 3 GOOD BEDROOMS
- RESIN FLOORING TO ENTRANCE HALL AND MEDIA WALL TO LOUNGE
- VIEWING ESSENTIAL!
Property Details
- Property type: House
- Plot Sq Feet: 1,862 sqft
- Council Tax Band: B
Rooms
GROUND FLOOR
Entrance Hall
FIRST FLOOR
Bedroom 3
2.72m x 1.88m
REVILO INSIGHT
Floor Area 764 ft2/ 71 m2/ Plot Size 0.04 acres/ Local Authority Rochdale/ Conservation Area No/ Council Tax Band Band B/ Council Tax Estimate £1,812/ Year Built 2020/ Rivers & Seas No Risk/ Land Registry Title Number MAN368274/ Tenure Freehold.
View REVILO INSIGHT PhotosFloorplans
Outside Spaces
Garden
The property has a small grassed area to the front with resin drive to the side leading to an attached garage. To the rear can be found an attractive garden with paved patio, artificial lawn, wood decking with pergola and a large storage shed.
View PhotosParking Spaces
Garage
Capacity: 2
Location
Properties you may like
By Revilo Homes & Mortgages- Rochdale
