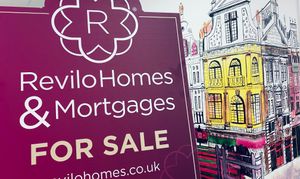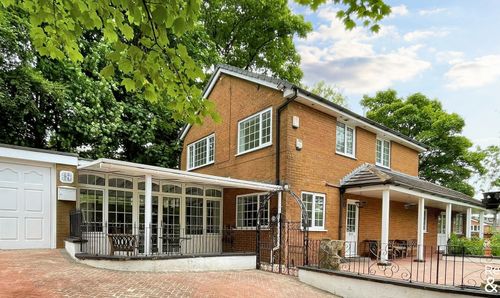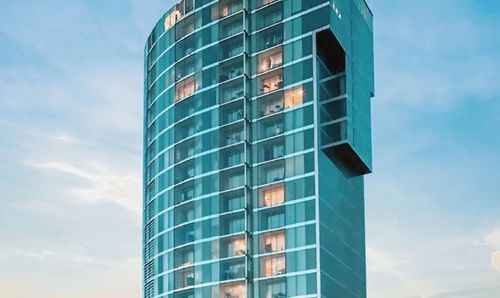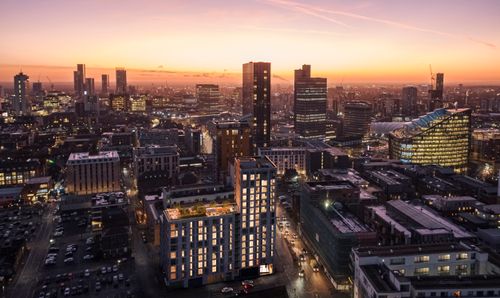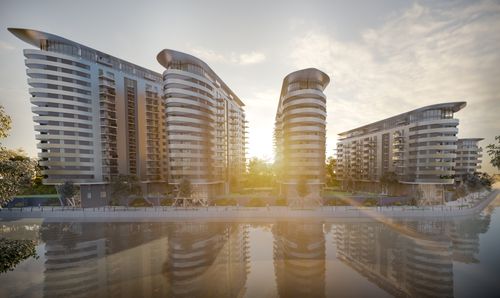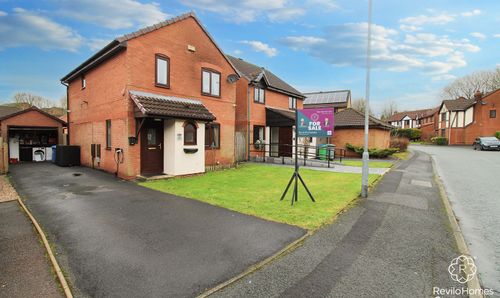Book a Viewing
To book a viewing for this property, please call Revilo Homes & Mortgages- Rochdale, on 01706 509237.
To book a viewing for this property, please call Revilo Homes & Mortgages- Rochdale, on 01706 509237.
2 Bedroom Semi Detached Cottage, Ending Rake, Whitworth, OL12
Ending Rake, Whitworth, OL12

Revilo Homes & Mortgages- Rochdale
Revilo Homes Ltd, Revilo House
Description
*** NO CHAIN / UNIQUE STONE COTTAGE / TWO DOUBLE BEDROOMS / LOUNGE WITH VAULTED CEILING / BALCONY / BESPOKE BREAKFAST KITCHEN / FOUR PIECE BATHROOM / FLOATING FISH TANK / ATTIC SPACE / EXPOSED BEAMS / VIEWINGS HIGHLY RECOMMENDED ***
Revilo Homes are very pleased to offer for sale this spacious and well presented two double bedroom, semi-detached stone cottage situated in a popular residential location offering good access to local amenities including shops, schools and public transport links.
Benefiting from UPVC double glazing and gas central heating with the accommodation comprising briefly of entrance porch / conservatory, bespoke breakfast kitchen, lounge with vaulted ceiling and exposed beams, balcony, two double bedrooms, four piece bathroom and attic room accessed via drop down ladders in bedroom two.
Externally the property offers the use of off road parking to the front for two vehicles and side balcony with wooden decked seating area.
The property is spacious throughout and finished to the highest standard, we suggest early viewings to avoid disappointment and to fully appreciate the size, position and finish.
EPC Rating: E
Key Features
- Semi-Detached Stone Cottage
- Attic Room
- Bespoke Breakfast Kitchen
- Four Piece Bathroom
- Vaulted Ceiling & Exposed Beams
- DG & GCH
Property Details
- Property type: Cottage
- Council Tax Band: B
- Tenure: Leasehold
- Lease Expiry: -
- Ground Rent: £2.00 per year
- Service Charge: Not Specified
Rooms
Entrance / Conservatory
1.51m x 4.51m
Front facing double glazed French doors, front & side facing double glazed windows, electric roller shutter giving access to the breakfast kitchen, radiator, walled lights, tiled floor.
Breakfast Kitchen
3.75m x 4.64m
Front and side facing double glazed windows, heated towel rail, exposed beams, ceiling spot lights plus wall lights, bespoke fitted kitchen with a good selection of base units, complimentary work surfaces, central seating island, range cooker, extractor, Belfast sink, integrated washing machine, dish washer, fridge & freezer, tiled walls and floor steps leading up to the lounge.
Lounge
3.64m x 5.49m
Side facing double glazed window and side facing double glazed French doors giving access to the decked balcony plus two side facing Velux windows, radiator, vaulted ceiling, exposed beams, floating fish tank, wooden flooring, steps leading up to the master bedroom.
Balcony
Wooden decked balcony with seating area.
Bedroom One
3.44m x 4.89m
Front & side facing double glazed windows, side facing Velux window, radiator, ceiling spot lights, vaulted ceiling, exposed beams, fitted storage, double room.
Bedroom Two
2.36m x 3.51m
Side facing double glazed window, radiator, double room, loft hatch with drop down ladders.
Bathroom
2.20m x 2.42m
Side facing double glazed frosted window, heated towel rail, four piece suite comprising WC, pedestal sink, corner jacuzzi bath and walk in steam shower, tiled walls and floor, extractor.
Attic Room
Accessed via drop down ladders in bedroom two, boarded attic space and boiler cupboard.
Revilo Insight
Tenure: Leasehold / Title No: LA753767 / Class Of Title: Good / Date : 6 July 1869 / Term : 999 years from 29 September 1868 / Rent : £2.10s.0d / Tax Band: B / Parking: Driveway Parking to front
Floorplans
Outside Spaces
Balcony
Wooden decked balcony with seating area.
Parking Spaces
Driveway
Capacity: 2
Parking to the front of the property.
Location
Properties you may like
By Revilo Homes & Mortgages- Rochdale
