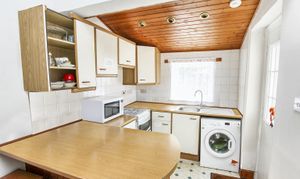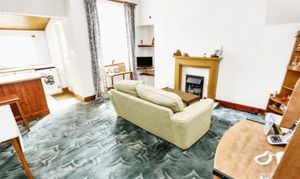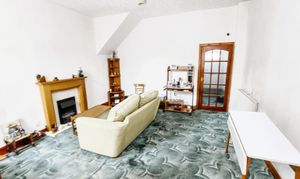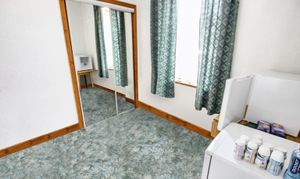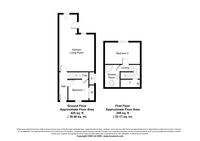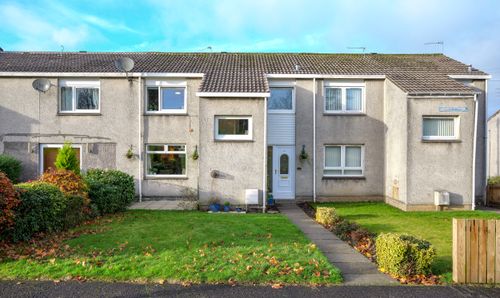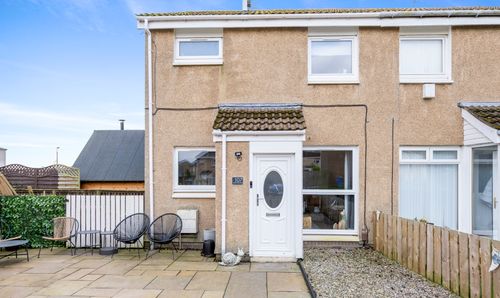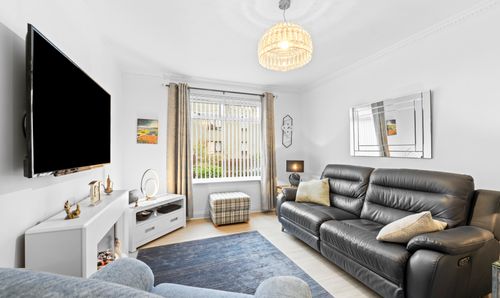Book a Viewing
To book a viewing for this property, please call KnightBain Estate Agents, on 01506 852000.
To book a viewing for this property, please call KnightBain Estate Agents, on 01506 852000.
2 Bedroom Terraced Cottage, Goschen Place, Broxburn, EH52
Goschen Place, Broxburn, EH52

KnightBain Estate Agents
Knightbain, 4 Greendykes Road, Broxburn
Description
Upon entering, the welcoming hallway which leads to a well-proportioned lounge that exudes an inviting warmth, bathed in bountiful south-facing light that floods the room with a comforting ambience. The lounge seamlessly transitions into the kitchen, where a generous range of cabinetry provides functionality. The open plan design allows for seamless interaction between the two spaces, ideal for entertaining guests or simply enjoying a quiet evening at home. On the lower level the first double Bedroom offers double mirrored wardrobe storage and additional spacious under-stair cupboard providing generous storage.
Ascending the stairs, the upper level reveals the larger double bedroom which allows ample space for a configuration of furnishings and enjoys bountiful south-facing natural light. The modern shower room features a three-piece suite and features velux window providing natural light.
Outside, a sociable shared garden awaits, which benefits from south-facing orientation, providing an ideal space to unwind and connect with neighbours. Shared with two adjoining properties, this charming garden offers a peaceful retreat from the hustle and bustle of every-day life, perfect for enjoying a morning coffee or hosting a summer barbeque.
Situated in close proximity to local amenities and commuter links, this property offers the perfect balance of convenience and accessibility. Whether you prefer to travel by road, rail, or bus, this location provides easy access to all major transportation routes, ensuring that you are always well-connected to the surrounding area.
EPC Rating: C
Key Features
- Two Double Bedroom Mid Terraced Cottage
- Well proportioned Lounge with bountiful south-facing light
- Kitchen features generous range of cabinetry and open plan to Lounge
- Modern Shower Room features three piece suite
- Upstairs Bedroom offers fabulous south-facing light and lovely views to the shared garden
- Sociable shared garden with two adjoining properties the ideal area to relax and connect with your neighbour
- Set within close proximity to local amenities and commuter links via road, rail and bus
Property Details
- Property type: Cottage
- Property style: Terraced
- Price Per Sq Foot: £206
- Approx Sq Feet: 657 sqft
- Property Age Bracket: Unspecified
- Council Tax Band: B
Rooms
Entrance
Entrance via solid UPVc door leading to internal hallway providing access to Lounge and downstairs Bedroom. The hall features high ceiling with staircase within hall leading to upper level.
Lounge
4.62m x 4.34m
This well proportioned Lounge features rear facing window overlooking the shared garden. The room offers ample space for a configuration of furniture.
View Lounge PhotosKitchen
2.64m x 2.16m
Located to the rear of the property with open arch to Lounge. A range of base and wall mounted units with stainless steel sink set below window. UPVc partial glazed door providing access to the shared garden.
View Kitchen PhotosBedroom Two
2.92m x 2.51m
Located on the ground floor this double bedroom offers double mirrored wardrobe storage and additional under-stair cupboard providing ample storage solutions. Front facing window.
View Bedroom Two PhotosUpper Level
Turn stair-case (with deep storage cupboard over stair) leads to the upper level providing access to the modern Shower Room and Bedroom One.
Bedroom One
3.51m x 3.43m
Bedroom One located on the upper level offers generous proportions with recessed wardrobe storage space. Two windows offer south-facing light providing an abundance of natural light.
View Bedroom One PhotosShower Room
2.18m x 1.85m
Featuring modern three piece suite comprising quadrant shower enclosure with mains shower, pedestal wash-hand basin and Wc. Wet wall boarding to shower area and tiling to remaining walls. Velux window providing natural light.
View Shower Room PhotosFloorplans
Outside Spaces
Garden
Shared garden ground (between 3 properties) is located to the rear which offers south facing orientation.
View PhotosParking Spaces
On street
Capacity: 1
On street parking is available within close proximity.
Location
Properties you may like
By KnightBain Estate Agents
