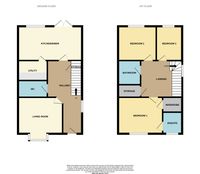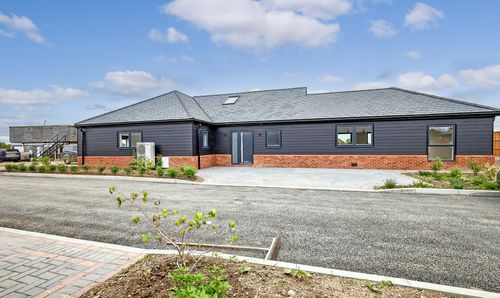Book a Viewing
To book a viewing for this property, please call Howgates, on 01375 671635.
To book a viewing for this property, please call Howgates, on 01375 671635.
3 Bedroom Semi Detached House, Shearwater Avenue, East Tilbury, RM18
Shearwater Avenue, East Tilbury, RM18

Howgates
Howgates, 5 Kings Parade King Street
Description
Stunning Views Over Fields! Welcome to this exceptional 3-bedroom semi-detached house (with NHBC warranty), a fantastic home that is meticulously presented throughout, offering a perfect blend of style and comfort. Located within easy reach of East Tilbury Train Station giving direct access to Fenchurch Street in less than 50 minutes!
As you step inside, you are greeted by the great size living accommodation, designed to create a sense of warmth and elegance. The open plan kitchen/diner is a standout feature, boasting modern fittings and a seamless flow that is perfect for both entertaining guests and every-day living. The kitchen is not only a chef's dream but also a hub for family gatherings, ensuring convenience and luxury at every turn. Additionally, a separate utility room adds practicality to the space, making household chores a breeze.
The ground floor of this property includes a spacious WC, adding a touch of convenience for residents and guests alike. Moving upstairs, you will find the deluxe master bedroom complete with an en-suite bathroom and a dressing room, offering a private sanctuary for relaxation and rejuvenation. The two additional great size bedrooms provide ample space for family members or guests, ensuring everyone experiences the same level of luxury and comfort.
The low maintenance landscaped garden is a tranquil haven, providing a space to unwind and enjoy the outdoors without the hassle of extensive upkeep. The driveway with two parking spaces adds a practical touch, ensuring you always have a convenient spot for your vehicles.
This property is not just a house; it is a home that offers a lifestyle of comfort and charm. The attention to detail and thoughtful design elements make it a desirable investment for those seeking a luxurious and meticulously maintained living space. From the modern amenities to the spacious layout, every aspect of this property has been carefully crafted to enhance daily living and create an atmosphere of tranquillity and contentment.
Don't miss out on the opportunity to make this stunning property your own and experience a life filled with elegance and convenience. Contact us today to arrange a viewing and step into the world of sophisticated living.
EPC Rating: B
Key Features
- Fantastic Starter Home
- Immaculately Presented Throughout
- Great Size Living Accommodation
- Open Plan Kitchen/ Diner
- Modern Fitted Kitchen & Separate Utility Room
- Spacious Ground Floor WC
- Deluxe Master Bedroom With En-suite & Dressing Room
- Three Great Size Bedrooms
- Low Maintenance Landscaped Garden
- Off Road Parking
Property Details
- Property type: House
- Price Per Sq Foot: £391
- Approx Sq Feet: 1,023 sqft
- Plot Sq Feet: 2,282 sqft
- Property Age Bracket: New Build
- Council Tax Band: D
- Tenure: Leasehold
- Lease Expiry: 06/08/3016
- Ground Rent: £150.00 per year
- Service Charge: £350.00 per year
Rooms
Walk In Wardobe
1.83m x 1.35m
Floorplans
Outside Spaces
Parking Spaces
Driveway
Capacity: N/A
Location
Properties you may like
By Howgates


