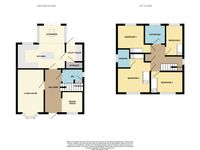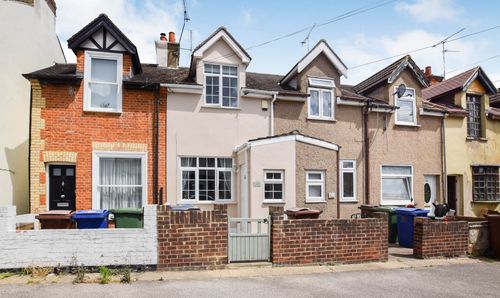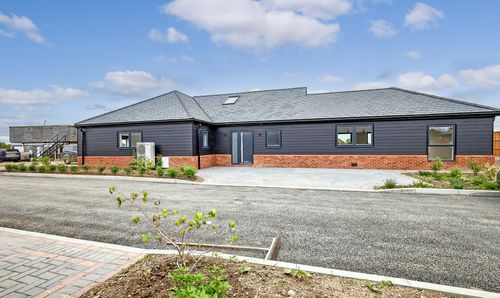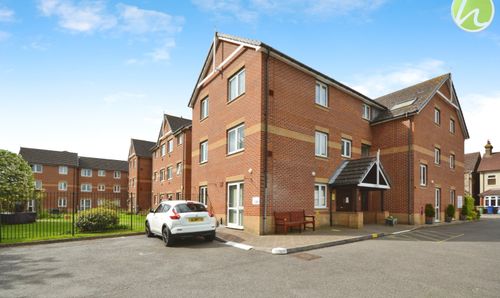Book a Viewing
To book a viewing for this property, please call Howgates, on 01375 671635.
To book a viewing for this property, please call Howgates, on 01375 671635.
4 Bedroom Detached House, St. Andrews Way, Stanford-Le-Hope, SS17
St. Andrews Way, Stanford-Le-Hope, SS17

Howgates
Howgates, 5 Kings Parade King Street
Description
Guide Price £625,000 - £650,000 Welcome to this ultimate extended family home, meticulously maintained and presented to the highest standard. This property is a haven for families seeking luxurious comfort and space, boasting an impressive layout that is sure to impress even the most discerning buyer. Located within easy reach of local amenities and mainline train station to Fenchurch Street as well as catchment area for the very popular St Cleres School.
Step into a modern fitted kitchen, adorned with integrated appliances, perfect for culinary enthusiasts and complemented by a separate utility room for added convenience. Not to mention the water softener & a drinking water purifier - a luxury addition. The spacious interior provides a fantastic size for families, featuring plenty of storage cupboards to keep everything neatly organised and in its place.
The property encompasses four excellent size bedrooms, each with built-in wardrobes offering ample storage solutions. The family bathroom, en-suite to the master bedroom, and a ground floor WC cater to the needs of a busy household, ensuring both functionality and style are seamlessly combined.
Enjoy the great size living room, basking in natural light streaming through the bay window, creating a warm and inviting ambience for relaxation and entertainment. The fully landscaped rear garden provides a serene escape, perfect for unwinding after a long day or hosting gatherings with friends and loved ones.
Convenience is key with a garage and plenty of parking available, ensuring practicality and accessibility for modern living. This property radiates a sense of tranquillity and charm, offering a bespoke lifestyle that harmoniously blends luxury and comfort. This home also has the added benefit of up & down lighters at the front of the house as well as cameras all around the property.
From the moment you step inside, you will be captivated by the elegant features and thoughtful design elements that set this home apart. Every detail has been carefully considered to enhance your daily life, creating a sanctuary where you can truly unwind and recharge in style.
Don't miss the opportunity to make this remarkable property your own and experience a lifestyle filled with sophistication, convenience, and charm. Arrange a viewing today and step into the epitome of refined living.
Estate Charge is approximately £445.76 per annum
EPC Rating: B
Key Features
- Ultimate Extended Family Home
- Immaculately Presented Throughout
- Fantastic Size For Families
- Modern Fitted Kitchen With Integrated Appliances & Separate Utility Room
- Spacious Throughout With Plenty Of Storage Cupboards
- Four Excellent Size Bedrooms With Built In Wardrobes
- Family Bathroom, En-suite To Master & Ground Floor WC
- Fully Landscaped Rear Garden
- Garage & Plenty Of Parking
- Great Size Living Room With Bay Window
Property Details
- Property type: House
- Price Per Sq Foot: £406
- Approx Sq Feet: 1,539 sqft
- Plot Sq Feet: 3,380 sqft
- Property Age Bracket: 2010s
- Council Tax Band: F
Rooms
Floorplans
Outside Spaces
Parking Spaces
Allocated parking
Capacity: N/A
Location
Properties you may like
By Howgates





