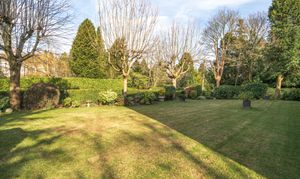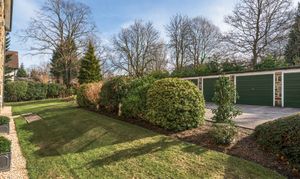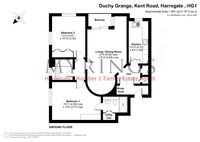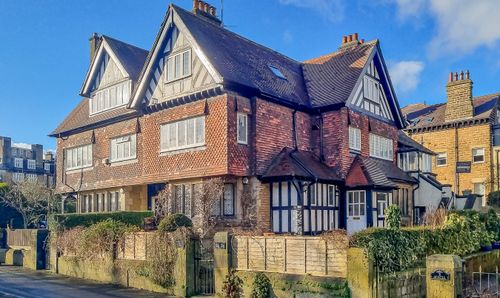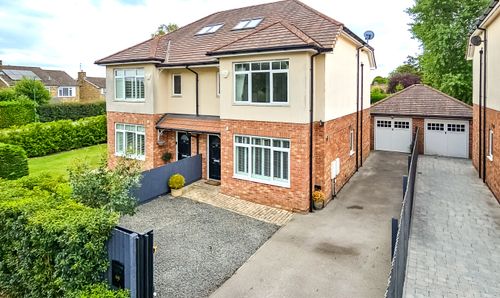2 Bedroom Flat, Kent Road, Duchy Grange Kent Road, HG1
Kent Road, Duchy Grange Kent Road, HG1

Myrings Estate Agents
Myrings Estate Agents Ltd, 10 Princes Square
Description
Having been completely renovated to an exceptionally high standard in recent months this secure first floor flat with lift access, south facing balcony and garage presents two double bedrooms and two bathrooms, and occupies a highly desirable position within the prestigious Duchy Estate.
Set within attractive communal gardens and with garage to the rear that has light and power, the building opens via a secure video entry system to the communal lobby where there is stairs or lift access to the first floor. The flat itself has undergone a complete programme of renovation including new windows and sliding balcony doors, modernised electrical wiring and a new Vaillant combi boiler with upgraded central heating.
The accommodation opens to an entrance lobby which has been cleverly designed to accommodate a bespoke study area with desk, shelving and ample power points. This leads into the hall which has two very large storage cupboards with shelving and hanging rails. The newly fitted kitchen presents sleek handless units with under cabinet task lighting and integrated appliances including frost free fridge-freezer, fan-assisted oven, microwave, induction hob with extractor and dishwasher. The spacious living room is naturally bright being south facing and opens out through sliding doors to the tiled seating balcony which looks over the communal gardens. This room is large enough to accommodate lounge space and a formal dining area where there is an unusual curved feature wall.
Leading off the living room an inner hallway provides access to the bedrooms and bathrooms. The principal bedroom boasts fitted wardrobes and an area with integrated desk/dressing table. Adjoining the bedroom there is a newly created stylish ensuite shower room which is fully tiled and presents an illuminated mirror, Ideal Standard fittings and a large walk-in enclosure with Grohe shower. Within the ensuite there is a large storage cupboard which also provides space and plumbing for a washing machine. The second bedroom has a dual aspect and benefits from having built in furniture including wardrobes, cupboards and a matching mirror. The main bathroom is also stylishly designed and boasts equally high standard fittings with a large bath with shower over along with a separate hand shower.
EPC Rating: B
Key Features
- HIGHLY DESIRABLE DUCHY ESTATE LOCATION
- FULLY RENOVATED TO AN EXCEPTIONAL STANDARD
- ENERGY RATING - B
- LIFT ACCESS
- SECURE FIRST FLOOR FLAT
- SOUTH FACING BALCONY & COMMUNAL GARDENS
- 2 DOUBLE BEDROOMS 2 BATHROOMS
- GOLF CLUB 2 MINUTES DRIVE
- TOWN CENTRE 1 MILE
Property Details
- Property type: Flat
- Price Per Sq Foot: £399
- Approx Sq Feet: 941 sqft
- Property Age Bracket: 1970 - 1990
- Council Tax Band: D
- Tenure: Share of Freehold
- Lease Expiry: 06/03/2977
- Ground Rent:
- Service Charge: £2,195.16 per year
Floorplans
Outside Spaces
Parking Spaces
Location
The Duchy estate is a highly desirable residential area on the edge of Harrogate's town centre which boasts many attractions such as boutique shopping, fine restaurants, cafes and bars and the 200 Acre Stray Parkland. For the golf fanatic Oakdale Golf club is only 2 minutes drive away. Transport links are most accessible with the train line running to the main hubs at York and Leeds from the town centre station just 1 mile away, the A1M linking into the national motorway network is approximately 8 miles away and Leeds Bradford International Airport a mere 30 minutes drive.
Properties you may like
By Myrings Estate Agents
















