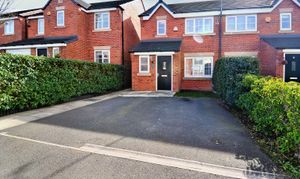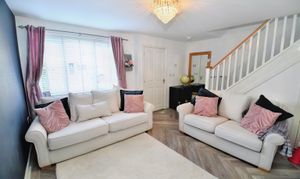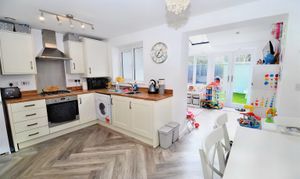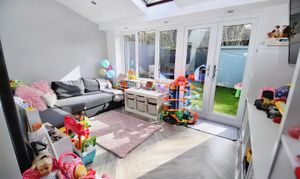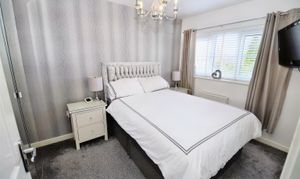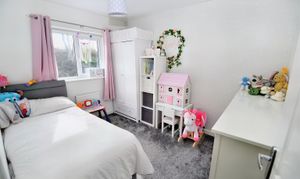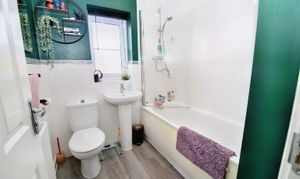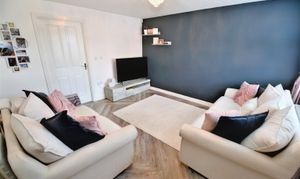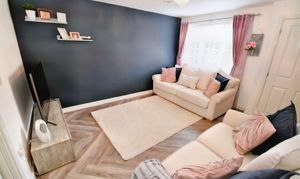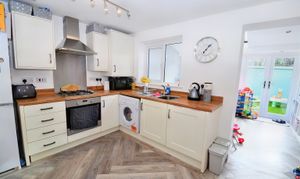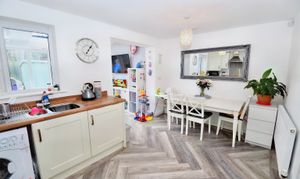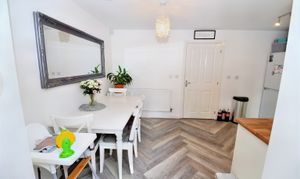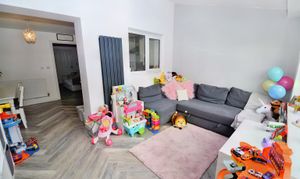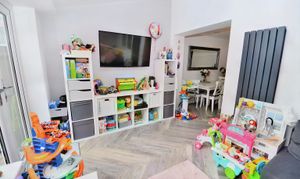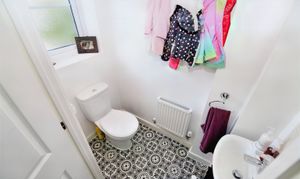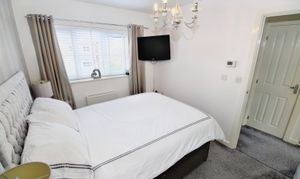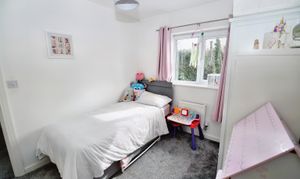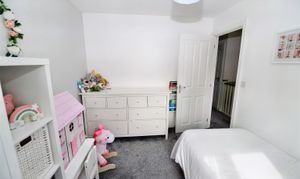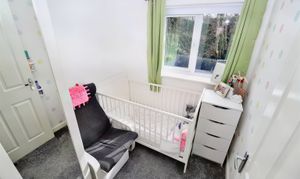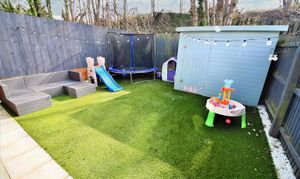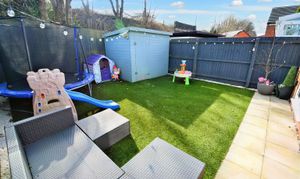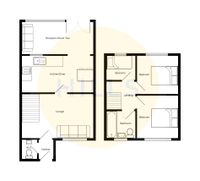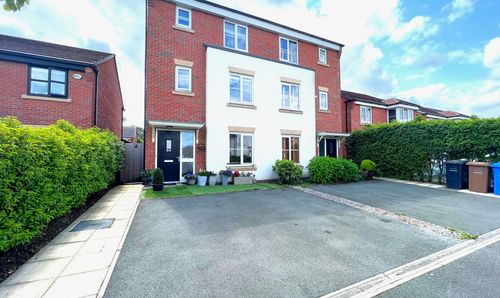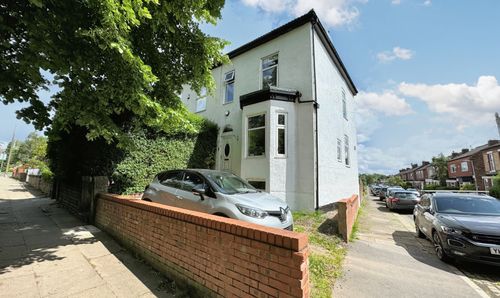Book a Viewing
Online bookings for viewings on this property are currently disabled.
To book a viewing on this property, please call Hills | Salfords Estate Agent, on 0161 707 4900.
3 Bedroom Semi Detached House, Chesterfield Close, Eccles, M30
Chesterfield Close, Eccles, M30

Hills | Salfords Estate Agent
Hills Residential, Sentinel House Albert Street
Description
*** EXTENDED THREE BEDROOM SEMI DETACHED HOME*** Situated on the sought after Bridgewater Village development that runs alongside the historic Bridgewater canal, a short stroll from the vibrant Monton village is this BEAUTIFULLY PRESENTED home that was built in 2015. Featuring TWO RECEPTION ROOMS, THREE BEDROOMS, OFF-ROAD PARKING and a PRIVATE REAR GARDEN! Located on the highly regarded ‘Bridgewater Village’ development the property is ideally situated in a quiet and convenient position close to excellent transport links, outstanding local schooling and is within walking distance of Monton and Worsley villages with a fine array of bars, restaurants and amenities. The first floor compromises of an entrance hallway, W.C, SPACIOUS LOUNGE, a MODERN FITTED KITCHEN & DININGA AREA, second reception room currently used as a play room with French doors opening on to the rear PRIVATE GARDEN. Whilst the first floor offers THREE GENEROUS BEDROOMS and a FAMILY BATHROOM along with further storage. UPVC DOUBLE GLAZED & GAS CENTRAL HEATED. Externally the property also benefits from OFF-ROAD PARKING FOR 2 CARS and a low maintenance rear garden. Houses on this development are highly sought after and early viewing comes highly recommended! Contact the office for more information or to arrange your viewing!
EPC Rating: B
Key Features
- OFF ROAD PARKING FOR MULTIPLE CARS
- SPACIOUS LOUNGE WITH UNDER STAIRS STORAGE
- WITHIN CATCHMENT FOR OUTSTANDING SCHOOLS
- EXCELLENT LOCAL AMENITIES, PUBLIC TRANSPORT & MOTORWAY LINKS
- 15FT MODERN FITTED KITCHEN & DINING AREA
- MODERN EXTENDED THREE BEDROOM SEMI-DETACHED HOME LOCATED ON THE SOUGHT AFTER BRIDGEWATER VILLAGE DEVELOPMENT
- THREE GENEROUS BEDROOMS
- WELL PRESENTED THROUGHOUT, PERFECT FIRST HOME OR FAMILY HOME
- A SHORT STROLL DOWN THE HISTORIC BRIDGEWATER CANAL TAKES YOU TO MONTON VILLAGE
Property Details
- Property type: House
- Council Tax Band: C
Rooms
Hallway
Accessed via a composite front door, there is a ceiling light point, tiled floor, wall mounted radiator and alarm panel. Access door into the lounge
Downstairs W.C
Dimensions: 5' 9'' x 3' 0'' (1.75m x 0.91m). Low level W.C and a hand wash basin. Ceiling point light, luxury vinyl tile flooring, wall mounted radiator and a double glazed window to the front elevation.
Lounge
Dimensions: 12' 6'' x 14' 11'' (3.81m x 4.54m). Ceiling light point, double glazed window to the front, wall mounted radiator as well as luxury vinyl tile flooring.
Kitchen
Dimensions: 9' 2'' x 15' 0'' (2.80m x 4.56m). Fitted with a range of wall and base units with complementary work surfaces and an integral sink and drainer unit. Integrated oven, hob and extractor unit with space for a fridge freezer and washing machine. Two ceiling light points, double glazed window to the rear, wall mounted radiator as well as luxury vinyl tile flooring.
Reception Two
Dimensions: 13' 3'' x 9' 10'' (4.05m x 3.00m). Ceiling spot lights, wall mounted, horizontal radiator and luxury vinyl tile flooring. Double glazed patio doors to the rear and double glazed window to the rear and sky light.
Landing
Ceiling point light, access to loft, storage cupboard, wall mounted radiator and double glazed window to the side elevation.
Bedroom One
Dimensions: 12' 0'' x 8' 3'' (3.65m x 2.51m). Spacious double bedroom with a ceiling point light, wall mounted radiator and two double glazed windows to the front elevation.
Bedroom Two
Dimensions: 10' 6'' x 8' 4'' (3.20m x 2.54m). Ceiling point light, wall mounted radiator and double glazed window to the rear elevation.
Bedroom Three
Dimensions: 6' 7'' x 6' 6'' (2.01m x 1.98m). Ceiling light point, wall mounted radiator and a double glazed window to the rear elevation.
Bathroom
Dimensions: 6' 4'' x 6' 1'' (1.93m x 1.85m). Fitted with a modern three piece white suite including bath with shower over. low level W.C and a pedestal hand wash basin. Tiled floor and part tiled wall, double glazed window, wall mounted radiator and a ceiling light point.
Externally
To the front is a driveway providing off-road parking. To the rear there is a paved path and an artificial lawn, all enclosed with wood panel fencing. Gated access to the side.
Floorplans
Location
Bridgewater Village is a modern residential development located in Eccles, a town in Greater Manchester, England. The development offers a range of contemporary and stylish homes that cater to different lifestyles and needs. The village has been designed with a strong emphasis on community living, with plenty of open spaces, landscaped gardens, and pedestrian-friendly streets. One of the standout features of Bridgewater Village is its excellent transport links. The development is situated just a few minutes' walk from Eccles train station, which offers regular services to Manchester city center and other destinations in the region. The M60 motorway is also easily accessible, providing fast connections to the rest of Greater Manchester and beyond. Overall, Bridgewater Village is a vibrant and thriving community that offers a comfortable and convenient lifestyle for its residents. Whether you are a young professional, a family with children, or a retiree looking for a peaceful and friendly environment, there is something for everyone in this impressive development.
Properties you may like
By Hills | Salfords Estate Agent
