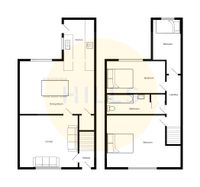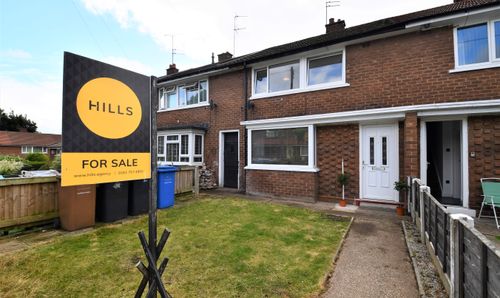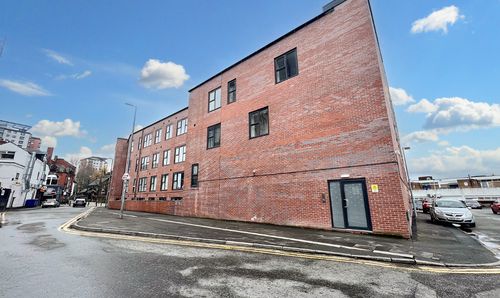Book a Viewing
Online bookings for viewings on this property are currently disabled.
To book a viewing on this property, please call Hills | Salfords Estate Agent, on 0161 707 4900.
3 Bedroom End of Terrace House, Chaddock Lane, Tyldesley, M29
Chaddock Lane, Tyldesley, M29

Hills | Salfords Estate Agent
Hills Residential, Sentinel House Albert Street
Description
TAKE A LOOK at this DECEPTIVELY SPACIOUS, three bedroom END TERRACED property! Situated within easy access of Boothstown and Mosley Common, and featuring gardens to the front, side and rear – along with a detached garage!
This property would be IDEAL for someone who is looking for easy access to transport links into Manchester. It is situated within easy access of the A580, which provides direct access into Manchester City Centre. The motorway network is also easily accessible, connecting you throughout Manchester.
As you enter the property you head into an entrance hallway, which leads to a spacious lounge. From there, you will find a large, L-shaped kitchen diner. Upstairs, there are three generously-sized bedrooms and a three-piece family bathroom.
Externally, there is a mature garden to the front, and well-presented gardens to the side and rear with laid-to-lawn grass and paving. At the end of the garden you will also find a detached garage.
The generous rooms sizes make this property a great family home, along with being walking distance of several schools, including: Garrett Hall Primary School, St. Stephen’s C of E Primary School and St. Mary’s Catholic High School.
The area is also well-served by restaurants, with the Farmhouse Kitchen, The Bull’s Head and the Noir Brasserie and Wine Bar all within walking distance as well.
Viewing is HIGHLY recommended to appreciate the wealth of space this lovely home has to offer – get in touch to secure your viewing today!
EPC Rating: C
Key Features
- Deceptively Spacious, Three Bedroom End Terraced Property
- Located Within Easy Access of Boothstown and Mosley Common
- Within Walking Distance of Local Schooling, Pubs and Restaurants
- Spacious Family Lounge and an L-Shaped Kitchen Diner
- Three Generously-Sized Bedrooms
- Three-Piece Family Bathroom
- Mature Garden to the Front and Well-Presented Gardens to the Side and Rear that Benefit from the Sun
- Added Bonus of a Detached Garage
- Conveniently Situated Nearby the A580, which Provides Direct Access into Manchester City Centre
- Viewing is Highly Recommended to Appreciate the Wealth of Space and Potential for this Lovely Family Home!
Property Details
- Property type: House
- Plot Sq Feet: 2,454 sqft
- Council Tax Band: B
- Property Ipack: Additional Information
Rooms
Entrance Hallway
Complete with a ceiling light point and laminate flooring.
Lounge
4.00m x 3.95m
Complete with a ceiling light point, double glazed window and wall mounted radiator. Fitted with laminate flooring.
Dining Room
4.51m x 3.70m
Complete with a ceiling light point, two double glazed windows and wall mounted radiator. Fitted with carpet flooring.
Kitchen
2.23m x 1.95m
Featuring a range of fitted units with space for a freestanding oven, washer and dryer. Complete with a ceiling light point, double glazed window and tiled flooring.
Landing
Complete with a ceiling light point, double glazed window and carpet flooring.
Bedroom One
4.98m x 3.94m
A spacious master bedroom complete with a ceiling light point, double glazed window and wall mounted radiator. Fitted with carpet flooring.
Bedroom Two
4.08m x 2.21m
Complete with a ceiling light point, double glazed window and wall mounted radiator. Fitted with carpet flooring.
Bedroom Three
3.68m x 1.91m
Complete with a ceiling light point, double glazed window and wall mounted radiator. Fitted with carpet flooring.
Bathroom
Featuring a three-piece suite including a bath with shower over, hand wash basin and W.C. Complete with a ceiling light point and tiled walls.
External
Gardens to the front, side and rear of the property with mature plants, laid-to-lawn grass and paving. Benefitting from a detached garage.
Floorplans
Location
Properties you may like
By Hills | Salfords Estate Agent



