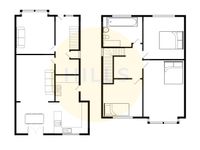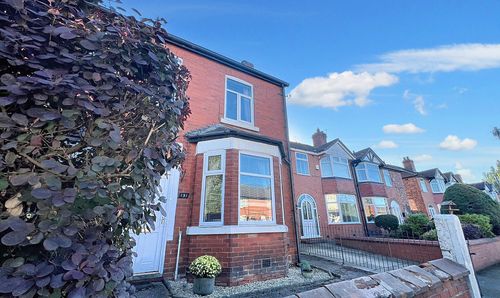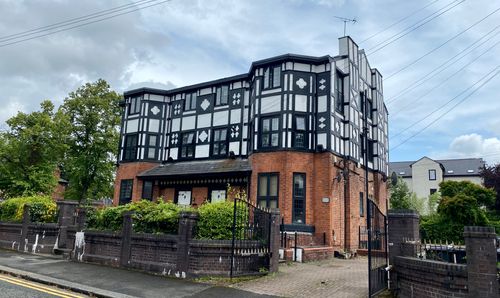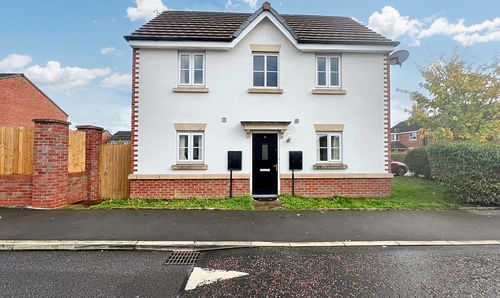Book a Viewing
Online bookings for viewings on this property are currently disabled.
To book a viewing on this property, please call Hills | Salfords Estate Agent, on 0161 707 4900.
3 Bedroom Detached House, Blandford Road, Eccles, M30
Blandford Road, Eccles, M30

Hills | Salfords Estate Agent
Hills Residential, Sentinel House Albert Street
Description
Introducing this lovely, extended three bedroom detached home. Perfectly situated within the catchment area for excellent schooling, making it an ideal choice for families seeking quality education for their children.
Upon entry, the beautifully tiled floor one leads into a bay fronted lounge. Whilst the heart of the home is the impressive open plan kitchen, living, and dining space offers a perfect setting for entertaining guests or simply enjoying quality family time. The inclusion of a utility room adds convenience to daily chores, while optimising the functionality of the living space.
The property boasts three generously sized bedrooms, each offering ample space and comfort. A modern four-piece family bathroom suite serves the bedrooms and completes the first floor of this property.
Furthermore, the property features a front lawned garden, with the addition of the side garden that homes the shed, and lastly a sizable low-maintenance rear garden, complete with artificial lawn and composite decking which provides the perfect setting for enjoying the outdoor space.
Conveniently located within reach of public transport links and motorway access, this property offers easy connectivity to various destinations within and beyond the neighbourhood, ensuring effortless commutes and travel options for the discerning residents.
In summary, this unique property presents a rare opportunity to own a detached family home in a sought-after location, offering a blend of modern comforts, convenient amenities, and proximity to quality schooling options. With its spacious interior, well-designed living spaces, and attractive outdoor garden areas, this property stands out as a desirable choice for those seeking a perfect balance of comfort, convenience, and quality living.
EPC Rating: C
Key Features
- Extended Detached Family Home
- Perfectly Located within Catchment for Excellent Schooling
- Bay Fronted Lounge & Open Plan Kitchen, Living & Dining Space
- Utility Room
- Three Generous Bedrooms
- Modern Four Piece Bathroom Family Bathroom Suite
- Front, Side and Low Maintenance Rear Garden with Artificial Lawn & Composite Decking
- Well Serviced by Public Transport & Motorway Links
Property Details
- Property type: House
- Property Age Bracket: 1910 - 1940
- Council Tax Band: C
- Property Ipack: Additional Information
Rooms
Entrance Hallway
Featuring ceiling light point.
Reception One
3.26m x 3.67m
Featuring ceiling light point, wall - mounted radiator. Fitted with laminate flooring.
Reception Two
3.34m x 3.48m
Featuring spotlights, double glazed bay window, wall - mounted radiator. Fitted with carpet flooring.
Kitchen / Diner
2.74m x 6.26m
Featuring a range of modern wall and base units with integral cooker and hob. Complete with a ceiling light point, ceiling spotlights, double glazed window, patio doors and wall mounted radiator. Fitted with laminate flooring.
Utility room
1.99m x 2.84m
Featuring spotlights, wall - mounted radiator, boiler. Space for fridge freezer, washing machine and dryer. Complete with UPVC door. Fitted with laminate flooring.
Bedroom One
3.28m x 3.99m
Featuring ceiling light point, double glazed double glazed front window, wall - mounted radiator. Fitted with carpet flooring.
Bedroom Two
3.07m x 3.37m
Featuring ceiling light point, double glazed rear window, wall - mounted radiator. Fitted with carpet flooring.
Bedroom Three
1.88m x 2.02m
Featuring ceiling light point, double glazed front window, wall - mounted radiator. Fitted with carpet flooring.
Bathroom
2.78m x 2.72m
Featuring a four-piece suite including a walk-in shower, bathtub, hand wash basin and W.C. Complete with ceiling spotlights, double glazed rear window, heated towel rail. Fitted with tiled walls and flooring.
External
To the front of the property are lawns on either side of a paved pathway to the front door. To the side of the property is a fence enclosed garden with paving, metal shed, external tap and light with gated access to the front. To the rear of the property is a garden with paved patio, raised decked seating area and artificial lawn. Landscaped around two years ago.
Floorplans
Location
Winton is a desirable residential area located between both Monton & Worsley villages which are just a short walk away. Benefitting from St Gilberts & St Patricks schools which have both consistently been rated outstanding by OFSTED making this a perfect area for families, along with the amazing award winning Winton Park, and Cleavelys Athletics Track. The M30 8 postcode is easily accessible via great motorway links (M60, M602) and is further connected to outside the area via the frequent running of trains from Patricroft and Eccles to Victoria station in Manchester taking just a 13 minute journey. There is a local Lidl supermarket situated on Worsley Road supplying all the necessities for a weekly shop. You can take a short drive to The Trafford Centre which would take around 10 minutes by car or roughly 20 minutes via bus.
Properties you may like
By Hills | Salfords Estate Agent





