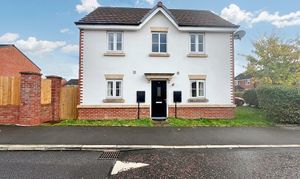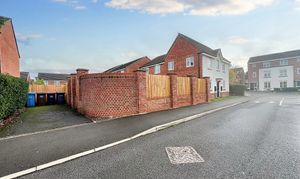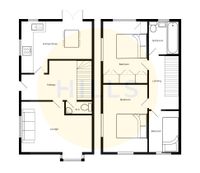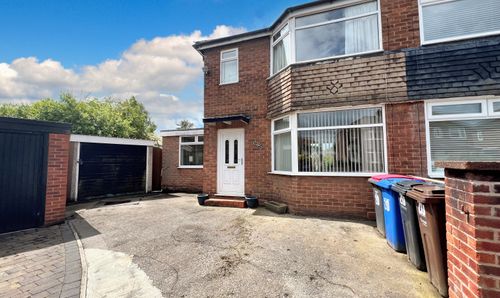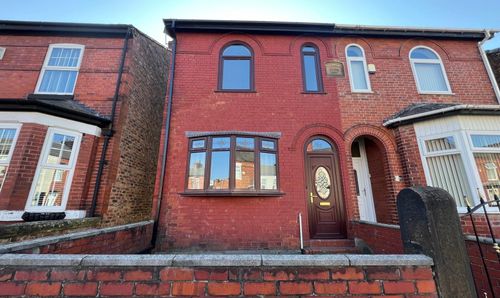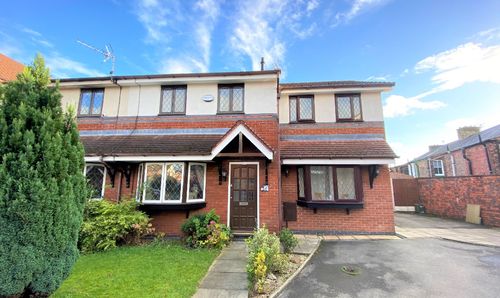Book a Viewing
Online bookings for viewings on this property are currently disabled.
To book a viewing on this property, please call Hills | Salfords Estate Agent, on 0161 707 4900.
3 Bedroom Semi Detached House, Chelmer Way, Eccles, M30
Chelmer Way, Eccles, M30

Hills | Salfords Estate Agent
Hills Residential, Sentinel House Albert Street
Description
Nestled within the sought-after Bridgewater Development, this charming three bedroom semi-detached house offers a perfect blend of modern convenience and comfortable living. As you enter the property, you are greeted by a spacious family lounge illuminated by natural light streaming through the bay window. The open-plan contemporary fitted kitchen and dining space provide a stylish setting for hosting or enjoying family meals, equipped with sleek appliances and ample storage options.
Upstairs, three well-appointed bedrooms, with the master bedroom boasting fitted wardrobes to cater to all your storage needs. A three-piece bathroom suite and a convenient downstairs guest W.C. complete the layout, ensuring practicality and comfort for every-day living.
Outside, this property shines with its off-road parking space and a generous-sized garden, offering ample room for outdoor recreation. The well-maintained garden provides a peaceful sanctuary with the potential to be transformed into your own personal space, offering a blank canvas for gardening enthusiasts or those seeking a tranquil outdoor space.
Situated within the catchment area of highly regarded schools and surrounded by excellent amenities and transport links, this property presents an ideal opportunity to embrace a connected lifestyle while enjoying the comforts of a modern home. Don't miss your chance to make this property your own.
EPC Rating: B
Virtual Tour
Key Features
- Located on the Desirable Bridgewater Development
- Spacious Family Lounge Featuring a Bay Window
- Open Plan Contemporary Fitted Kitchen & Dining Space
- Three Bedrooms, Master Complete with Fitted Wardrobes
- Three Piece Bathroom Suite & Downstairs Guest W.C.
- Off Road Parking and Generous Sized Garden
- Located with Catchment to Highly Regarded Schools
- Surrounded by Excellent Amenities & Transport Links
- Offered With No Onward Chain
Property Details
- Property type: House
- Council Tax Band: C
Rooms
Hall
Entered via a composite front door. Complete with a ceiling light point and wall mounted radiator.
Lounge
4.85m x 3.15m
Complete with two ceiling light points, two double glazed windows and wall mounted radiator. Fitted with wood effect flooring.
Kitchen/Diner
4.78m x 3.18m
Featuring a range of wall and base units with complementary work surfaces and an integral sink and drainer unit. Integral oven and hob with space for a washing machine and fridge/freezer. Complete with ceiling spotlights, ceiling light point, two double glazed windows, wall mounted radiator and boiler. Fitted with tile effect flooring.
Downstairs WC
1.96m x 0.81m
Complete with a ceiling light point, wall mounted radiator, hand wash basin and WC.
Landing
Complete with a ceiling light point, power point and storage cupboard.
Bedroom One
3.99m x 2.49m
Featuring fitted wardrobes. Complete with a ceiling light point, double glazed window and wall mounted radiator. Fitted with carpet flooring.
Bedroom Two
3.43m x 2.49m
Complete with a ceiling light point, two double glazed windows and wall mounted radiator. Fitted with carpet flooring.
Bedroom Three
2.26m x 1.91m
Complete with a ceiling light point, double glazed windows, power point and wall mounted radiator. Fitted with carpet flooring.
Bathroom
1.96m x 1.88m
Featuring a three piece suite including a hand wash basin, WC and bath with a shower over. Complete with a ceiling light point, double glazed window and hand towel radiator.
External
To the front of the property is lawned area with paved pathway to the front door. To the rear of the property is a garden with lawn and paved seating area.
Floorplans
Parking Spaces
Driveway
Capacity: N/A
Location
Winton is a desirable residential area located between both Monton & Worsley villages which are just a short walk away. Benefitting from St Gilberts & St Patricks schools which have both consistently been rated outstanding by OFSTED making this a perfect area for families, along with the amazing award winning Winton Park, and Cleavelys Athletics Track. The M30 8 postcode is easily accessible via great motorway links (M60, M602) and is further connected to outside the area via the frequent running of trains from Patricroft and Eccles to Victoria station in Manchester taking just a 13 minute journey. There is a local Lidl supermarket situated on Worsley Road supplying all the necessities for a weekly shop. You can take a short drive to The Trafford Centre which would take around 10 minutes by car or roughly 20 minutes via bus.
Properties you may like
By Hills | Salfords Estate Agent
