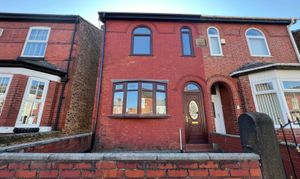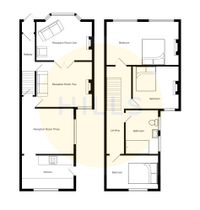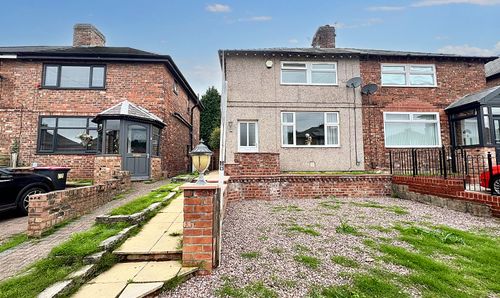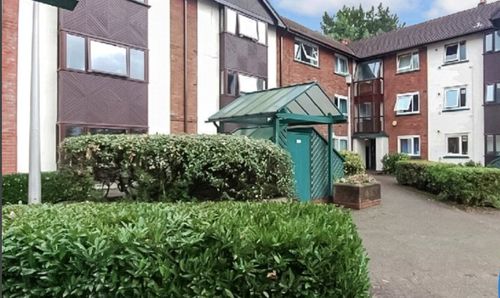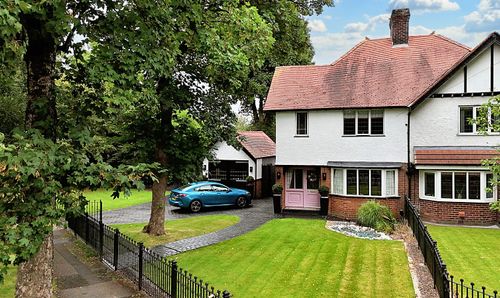Book a Viewing
Online bookings for viewings on this property are currently disabled.
To book a viewing on this property, please call Hills | Salfords Estate Agent, on 0161 707 4900.
3 Bedroom Semi Detached House, Alexandra Road, Eccles, M30
Alexandra Road, Eccles, M30

Hills | Salfords Estate Agent
Hills Residential, Sentinel House Albert Street
Description
Nestled within a sought-after residential area, this deceptively spacious three bedroom semi-detached house offers a perfect blend of comfort, style, and convenience. Boasting a range of desirable features and meticulously designed living spaces, this property presents an ideal opportunity for families and first time buyers alike.
The ground floor offers three fabulous reception rooms, the bay lounge and second reception room separated by internal sliding doors. Seamlessly flowing from here is the third reception room, offering a versatile space and then on to the newly installed contemporary fitted kitchen.
Ascending the stairs, you will discover three generously sized bedrooms, with the potential to create a fourth. The spacious modern shower room features sleek fixtures and finishes and completes the first floor of this fabulous property.
Externally, the property boasts low maintenance gardens to the front and rear, providing an outdoor space for enjoying the fresh air during the warmer months. The double garage, benefitting from a new roof, offers ample storage space or versatility for the new owners.
Conveniently situated within walking distance to shops, parks, and schools, this property caters to the needs of modern living, ensuring that every-day amenities are easily accessible to residents. Furthermore, the property is well served by fantastic transport links, connecting residents to the wider area and beyond for effortless commuting and leisure activities.
In summary, this meticulously maintained semi-detached property presents a rare opportunity to acquire a comfortable home in a prime location. With its spacious living areas, contemporary features, and convenient amenities, this property is sure to appeal to buyers seeking a blend of comfort and convenience in a desirable residential setting. Contact us today to arrange a viewing and experience the charm of this exceptional property firsthand.
EPC Rating: C
Virtual Tour
Key Features
- Deceptively Spacious Semi Detached Property
- Three Reception Rooms
- Newly Fitted Contemporary Kitchen
- Three Generously Sized Bedrooms
- Modern Shower Room
- Low Maintenance Gardens to the Front & Rear
- Located within Walking Distance to Shops, Parks, Schools
- Well Served by Fantastic Transport Links
- Double Garage Benefitting from a New Roof, Offering Extra Storage Space
Property Details
- Property type: House
- Price Per Sq Foot: £247
- Approx Sq Feet: 1,012 sqft
- Plot Sq Feet: 1,765 sqft
- Property Age Bracket: Victorian (1830 - 1901)
- Council Tax Band: B
- Property Ipack: Additional Information
Rooms
Entrance Hallway
Entered via a hardwood front door, featuring ceiling light point, wall - mounted radiator.
Reception Room One
3.76m x 3.28m
A spacious reception room featuring built in alcove storage. Complete with a ceiling light point, double glazed window and wall mounted radiator. Fitted with underlay flooring.
Reception Room Two
4.47m x 3.45m
Featuring a gas-capped brick fireplace. Complete with a ceiling light point, double glazed window and wall mounted radiator. Fitted with underlay flooring.
Reception Room Three
3.45m x 2.97m
Featuring understairs storage. Complete with a ceiling light point, double glazed window and wall mounted radiator.
Kitchen
2.97m x 2.36m
Featuring modern wall and base units with glass splashback and composite sink. Integral electric oven and grill. Space for a washer and fridge freezer. Complete with a ceiling light point, double glazed window and composite door. Fitted with tiled flooring.
Landing
Complete with a ceiling light point.
Bedroom One
4.47m x 3.78m
Complete with a ceiling light point, two double glazed windows and wall mounted radiator.
Bedroom Two
3.86m x 2.82m
Complete with a ceiling light point, double glazed window and wall mounted radiator.
Bedroom Three
2.97m x 2.34m
Featuring a boiler/storage cupboard. Complete with a ceiling light point, double glazed window and wall mounted radiator.
Shower Room
4.01m x 2.16m
Featuring a three-piece suite including a shower cubicle, vanity unit with hand wash basin and W.C. Complete with ceiling spotlights, two double glazed windows and heated towel rail. Fitted with lino flooring.
External
Featuring a double detached garage with new roof, front and rear access, providing useful storage space. To the rear of the property is a well kept lawn with paved patio, gated access to the front and rear.
Floorplans
Location
Peel Green is located within the western end of the M30 postcode and is well commutable to and from via the M60 motorway link (junction 13) alongside multiple bus routes. There are both OFSTED rated Good and Outstanding educational & child care settings making this the ideal area for some families. Peel Green benefits from an Asda & Aldi supermarkets plus many other local mini markets. There is plenty of playing fields and a recreational ground which is home to the Local football and Rugby teams. The Trafford centre is located within walking distance from the area offering as well as Eccles Town Centre where there are Train, tram & bust stations.
Properties you may like
By Hills | Salfords Estate Agent
