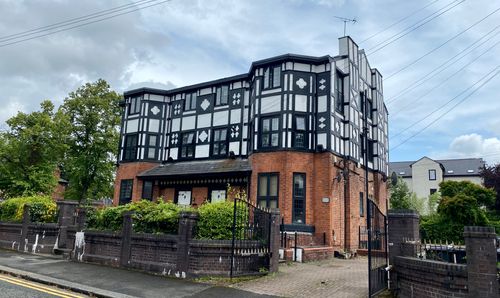2 Bedroom End of Terrace House, Field Street, Salford, M6
Field Street, Salford, M6
Description
STOP! Are you looking for a property on the popular ‘Chimney Pot Park’? This two bedroom, end terraced property could be the one for you! Featuring a two double bedrooms, with a ‘jack and jill’ ensuite connecting them, and high vaulted ceilings in the lounge and kitchen diner!
As you enter the property you go into a bright, welcoming entrance hallway, complete with plenty of space for storage. From there, you will find a utility room, three-piece bathroom complete with the typical ‘sunken’ bath and two double bedrooms, complete with the ‘Jack and Jill’ bathroom that connect them.
Upstairs, there is a large lounge complete with high ceilings, that flows through to the modern kitchen diner. From the kitchen, sliding doors reveal a well-presented garden terrace with decking and paving.
If you are looking for a property close to local amenities, within walking distance of Salford Quays/Media City and close to excellent transport links throughout Manchester, this property would be IDEAL for you! It is a great first time home of investment, particularly for commuters! This area is very popular, get in touch to secure your viewing today!
EPC Rating: D
Key Features
- Stylish Two Bedroom End Terraced Property on the Popular 'Chimney Pot Park' Development
- Two Double Bedrooms, with an Ensuite 'Jack and Jill' Shower Room Connecting Them
- Modern Three-Piece Bathroom Complete with a 'Sunken' Bath
- Benefits from a Utility Room
- Large Lounge Complete with High-Vaulted Ceilings, Creating a Light and Airy Feel
- Modern Kitchen Diner with Sliding Doors to the Side
- Garden Terrace to the Side with Decking and Paving
- Within Walking Distance of Media City & Salford Quays, which are Host to a Fine Array of Bars, Shops and Restaurants
- Close to Langworthy Tram Stop, with Direct Access into Manchester City Centre
- Viewing is Highly Recommended!
Property Details
- Property type: House
- Property Age Bracket: 2000s
- Council Tax Band: B
- Property Ipack: Additional Information
- Tenure: Leasehold
- Lease Expiry: 23/03/3006
- Ground Rent: £250.00 per year
- Service Charge: £900.00 per year
Rooms
Entrance Hallway
Complete with a ceiling light point, storage cupboards and wall mounted radiator. Access to a utility room. Stair leading up to the first floor with an understairs cupboard.
Bedroom One
3.68m x 3.43m
Complete with a ceiling light point, double glazed light well and wall mounted radiator. Walk in cupboard and carpet flooring.
Shower Room
2.16m x 2.06m
A contemporary shower room featuring a modern three-piece suite including a walk in shower, hand wash basin and W.C. Compete with ceiling spotlights, towel rail, tiled walls and flooring.
Bedroom Two
3.71m x 2.74m
Complete with a ceiling light point, double glazed window and wall mounted radiator.
Bathroom
1.75m x 1.55m
Fitted with a three-piece suite including sunken bath with shower over, hand wash basin and W.C. Complete with ceiling spotlights, heated towel rail and built in mirror.
Utility Room
Complete with a ceiling light point and tiled flooring. Space for a washing machine and dryer.
Lounge
6.47m x 3.98m
A spacious lounge complete with a ceiling light point, two double glazed windows and a wall mounted radiator. Fitted with wooden flooring.
Kitchen
3.55m x 3.43m
Featuring a modern range of wall and base units with complementary work surfaces and integral sink. Integral oven/hob, extractor and fridge freezer. Space for a dishwasher. Complete with a ceiling light point, double glazed sliding doors and wall mounted radiator. Fitted with wooden flooring.
External
To the rear of the property is a decked garden terrace.
Floorplans
Location
Properties you may like
By Hills | Salfords Estate Agent







