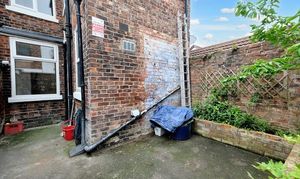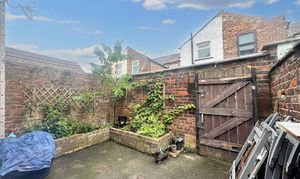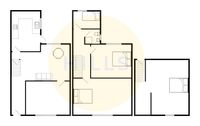Book a Viewing
To book a viewing for this property, please call Hills | Salfords Estate Agent, on 0161 707 4900.
To book a viewing for this property, please call Hills | Salfords Estate Agent, on 0161 707 4900.
4 Bedroom Terraced House, Nona Street, Salford, M6
Nona Street, Salford, M6

Hills | Salfords Estate Agent
Hills Residential, Sentinel House Albert Street
Description
COME and take a look at this FOUR BEDROOM END TERRACED PROPERTY WHICH IS COMING TO THE MARKET CHAIN FREE! The property is situated over three fantastic floors and has been renovated to a great standard throughout! Located within walking distance of excellent transport links, access to local amenities and well-kept local parks this would be the ideal first time buy or family home!
The property comes complete with a welcoming hallway, two spacious reception rooms (one currently being used as a bedroom) and a MODERN KITCHEN to the ground floor. To the first floor, there are THREE GENEROUS SIZED BEDROOMS and a MODERN FITTED BATHROOM! The property also benefits from a CELLAR which has been recently converted to a great standard and could be used as the FOURTH BEDROOM! The property is tastefully decorated and is warmed by gas central heating and is fully double glazed. Externally the property has a low maintenance courtyard garden to the rear.
If you are looking for your first home or a great family house, contact the office to arrange your viewing today!
EPC Rating: E
Virtual Tour
Key Features
- Four bedroom end terraced property coming to the market chain free!
- Fully converted cellar which could be used as the fourth bedroom!
- Two spacious reception rooms, one currently being used as a bedroom
- Situated over three floors!
- Contemporary fitted kitchen
- Modern three-piece shower room
- Perfect first time buy or family home!
- Three generous sized bedrooms to the first floor!
- Situated on a quiel cul-de-sac
- Close to excellent local schooling, transport links and well-kept parks
Property Details
- Property type: House
- Plot Sq Feet: 850 sqft
- Council Tax Band: A
- Property Ipack: Additional Information
Rooms
Entrance Hallway
4.07m x 1.13m
Reception Room One
4.54m x 3.45m
Reception Room Two
5.24m x 4.60m
Kitchen
4.14m x 2.88m
Cellar
4.32m x 4.32m
Landing
Bedroom One
3.63m x 4.50m
Bedroom Two
3.24m x 4.85m
Bedroom Three
2.22m x 3.03m
Bathroom
1.94m x 1.59m
Floorplans
Location
Properties you may like
By Hills | Salfords Estate Agent










