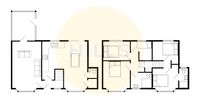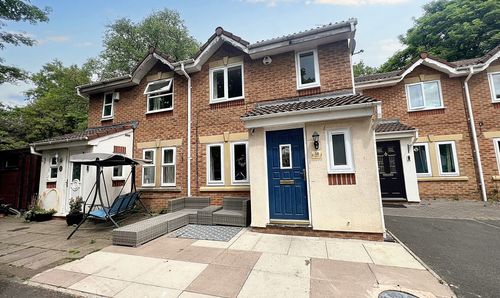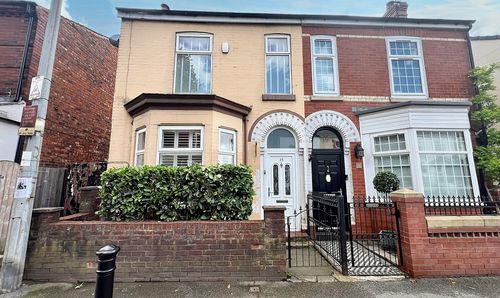Book a Viewing
To book a viewing for this property, please call Hills | Salfords Estate Agent, on 0161 707 4900.
To book a viewing for this property, please call Hills | Salfords Estate Agent, on 0161 707 4900.
5 Bedroom Semi Detached House, Lancaster Road, Salford, M6
Lancaster Road, Salford, M6

Hills | Salfords Estate Agent
Hills Residential, Sentinel House Albert Street
Description
Significantly Extended, FIVE BEDROOM Semi-Detached Family Home Located Within Easy Access of Salford Royal Hospital and Several Well-Kept Parks!
This property really is a rare find! This fantastic property offers FIVE bedrooms and an abundance of space
As you enter the property you head into a welcoming entrance hallway, which provides access to a large family lounge, that flows through to the bright conservatory. The conservatory benefits from velux windows that let extra natural light in.
Also accessed from the hallway is the large, modern kitchen diner. This fantastic space is ideal for entertaining, and benefits from bi-folding doors that lead seamlessly out to the garden at the rear. The kitchen diner also benefits from access to a downstairs W/C and a utility cupboard.
Upstairs, there are FOUR DOUBLE BEDROOMS and a single bedroom that is currently used as an office. One of the bedrooms also benefits from an ENSUITE SHOWER ROOM. Completing the internal accommodation is the modern, three-piece family bathroom.
Externally, the property has plenty of curb appeal, with mature bushes to the front providing privacy, and the mature tree and laid-to-lawn grass further adding to the appeal. The driveway boasts off-road parking for several cars, and also benefits from an EV CHARGER. To the rear, there is a low-maintenance garden that benefits from the sun, and includes Indian stone paving.
Properties in this location are popular due to their ease of access to Salford Royal Hospital, several well-kept parks and local schooling – making them ideal for families and professionals alike! The are also boasts excellent transport links into Salford Quays, Media City and Manchester City Centre.
Viewing is highly recommended – get in touch to secure your viewing today!
EPC Rating: C
Virtual Tour
https://www.youtube.com/shorts/EtuX3yb3SzcKey Features
- Significantly Double Storey Extended, Five Bedroom Semi-Detached Family Home
- Within Easy Access of Salford Royal Hospital, Local Schooling and Several Well-Kept Parks
- Large Bay-Fronted Family Lounge and a Bright, Airy Conservatory with Velux Windows
- Modern Kitchen Diner with Bi-Folding Doors to the Rear
- Benefits from a Downstairs W/C and a Utility Cupboard
- Four Double Bedrooms and a Single Bedroom, with an Ensuite to the Main Bedroom
- Modern Three-Piece Shower Room
- Driveway to the Front Providing Off-Road Parking for Several Cars, and Benefits from an EV Charger
- Low-Maintenance Garden to the Rear with Indian Stone Paving
- Close to Excellent Transport Links into Salford Quays, Media City and Manchester City Centre
Property Details
- Property type: House
- Plot Sq Feet: 2,960 sqft
- Property Age Bracket: 1910 - 1940
- Council Tax Band: B
Rooms
Entrance Hallway
Lounge
5.34m x 3.32m
Kitchen Diner
5.39m x 6.04m
Utility Room
1.71m x 0.91m
W.C.
0.99m x 0.91m
Conservatory
3.82m x 2.78m
Landing
Bedroom One
2.85m x 2.75m
En suite
2.78m x 0.89m
Bedroom Two
2.90m x 2.34m
Bedroom Three
3.33m x 2.84m
Bedroom Four
3.33m x 2.42m
Bedroom Five
2.38m x 2.35m
Bathroom
2.33m x 1.81m
Floorplans
Location
Properties you may like
By Hills | Salfords Estate Agent







