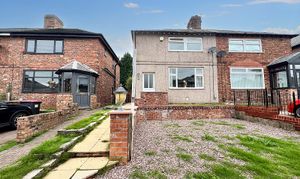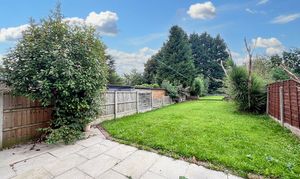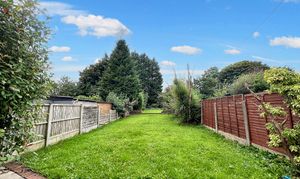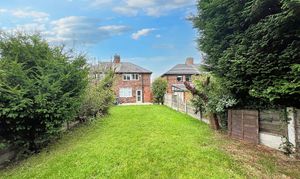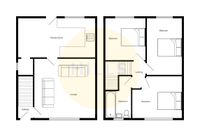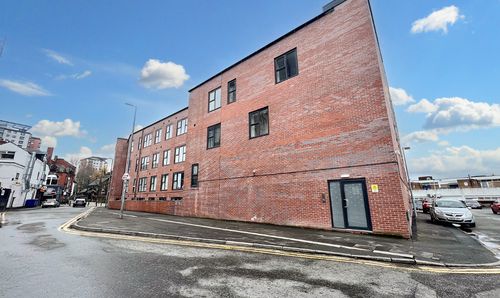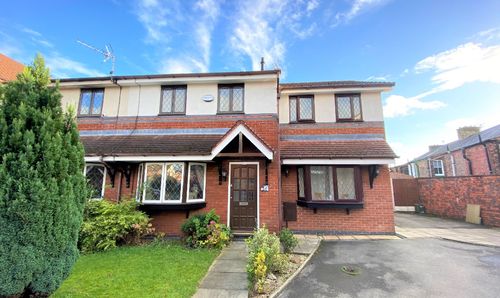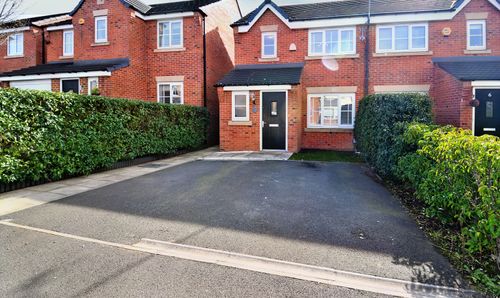Book a Viewing
Online bookings for viewings on this property are currently disabled.
To book a viewing on this property, please call Hills | Salfords Estate Agent, on 0161 707 4900.
3 Bedroom Semi Detached House, Fiddlers Lane, Irlam, M44
Fiddlers Lane, Irlam, M44

Hills | Salfords Estate Agent
Hills Residential, Sentinel House Albert Street
Description
Fabulous freehold property that is coming to the market chain free! This property is perfect for first time buyers and families alike, who can unpack and move straight in. The property is well presented throughout and has recently been redecorated and re carpeted and benefits from some new windows.
The property comes complete with an entrance hallway which leads through to the family lounge. From here you can access the modern fitted kitchen which has a handy storage cupboard beneath the stairs.
Ascending to the first floor you are met by three bedrooms, complementing the bedrooms is the stunning newly installed bathroom suite with modern fittings and fixtures.
Externally this fantastic property has huge scope for further development with the sun drenched, private rear garden approaching 150ft. To the front of the property there is potential for off road parking for multiple cars, subject to permission.
The property is conveniently located with an array of amenities all within walking distance, you will also find a range of good to outstanding educational settings locally. The property is easily accessible with local bust stops and train stations and motorway links taking you further afield.
EPC Rating: D
Virtual Tour
Key Features
- Chain free property
- Recently redecorated and new carpets throughout
- Ready to unpack and move straight into
- Family lounge
- Newly installed fitted kitchen
- Three bedrooms
- Newly installed bathroom suite
- Opportunity for further development
- Approx 150ft rear garden that benefits from the sun
- Potential for off road parking
Property Details
- Property type: House
- Council Tax Band: A
- Property Ipack: Additional Information
Rooms
Hallway
A welcoming entrance hallway entered via a uPVC door. Complete with a ceiling light point and carpet flooring.
Lounge
4.29m x 3.89m
Featuring an electric fire. Complete with a ceiling light point, two wall light points, double glazed window and a wall mounted radiator. Fitted with carpet flooring.
Kitchen Diner
5.28m x 2.29m
Newly installed with a modern range of wall and base units with complementary work surfaces and integral sink, electric hob and built in raised oven. Tall unit built to house an integral fridge freezer and space for a washer. Complete with two ceiling light points, double glazed window and understairs storage cupboard. Fitted with a uPVC door and lino flooring.
Landing
Complete with a ceiling light point, double glazed window and carpet flooring. Loft access.
Bedroom One
3.28m x 2.64m
Complete with a ceiling light point, double glazed window and wall mounted radiator. Fitted with carpet flooring.
Bedroom Two
2.92m x 2.34m
Ceiling light point, double glazed window and wall mounted radiator. Fitted with carpet flooring.
Bedroom Three
3.12m x 2.82m
Complete with a ceiling light point, double glazed window and wall mounted radiator. Fitted with carpet flooring.
Bathroom
2.77m x 1.73m
Featuring a modern three piece suite including a bath with electric shower over, vanity unit with hand wash basin and W.C. Complete with a ceiling light point, double glazed window and heated towel rail. Fitted with part tiled walls and lino flooring.
External
To the front of the property is a stoned garden offering the potential for off road parking for two cars. To the rear of the property is a spacious garden with paved patio and tiered rear garden featuring two well kept lawns, offering the potential for further development. Gated side access.
Floorplans
Location
Famous for its steel manufacture, Irlam, which neighbours both Eccles & Cadishead and is easily commutable via the A57 and is also served by Irlam train station and local bus services. There are excellent local shops including Tesco Express, a Lidl supermarket and more family run businesses. The area benefits from Irlam leisure centre offering swimming, gym & exercise classes daily, Princes park and Chats Moss. There are both Good and Outstanding schools in the area for both primary & secondary aged children, alongside childcare settings for pre schoolers. Irlam is located just a short drive to both Warrington Town Centre via Manchester Road, and the Trafford Centre via Liverpool Road; which leads the M60 motorway junction.
Properties you may like
By Hills | Salfords Estate Agent
