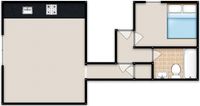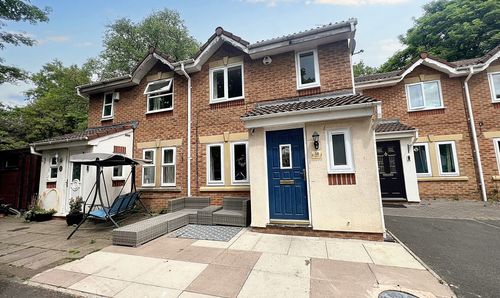Book a Viewing
To book a viewing for this property, please call Hills | Salfords Estate Agent, on 0161 707 4900.
To book a viewing for this property, please call Hills | Salfords Estate Agent, on 0161 707 4900.
1 Bedroom Apartment, Fairhope Avenue, Fairhope Court, M6
Fairhope Avenue, Fairhope Court, M6

Hills | Salfords Estate Agent
Hills Residential, Sentinel House Albert Street
Description
Just a short walk from Salford Royal Hospital is this TOP FLOOR, ONE BEDROOM APARTMENT! Within easy access of amenities and transport links, this would make a great first time home or investment!
As you enter the property you go into a welcoming entrance hallway, which leads to the bedroom, three-piece bathroom, and the open plan living, dining and kitchen area. The property benefits from secure intercom access.
Get in touch to secure your viewing today!
Please Note – There is a Section 20 dispute between the freeholder and all leaseholders in the building
This property is for sale by the Modern Method of Auction, meaning the buyer and seller are to Complete within 56 days (the "Reservation Period"). Interested parties personal data will be shared with the Auctioneer (iamsold).
If considering buying with a mortgage, inspect and consider the property carefully with your lender before bidding.
A Buyer Information Pack is provided. The winning bidder will pay £300.00 including VAT for this pack which you must view before bidding.
The buyer signs a Reservation Agreement and makes payment of a non-refundable Reservation Fee of 4.50% of the purchase price including VAT, subject to a minimum of £6,600.00 including VAT. This is paid to reserve the property to the buyer during the Reservation Period and is paid in addition to the purchase price. This is considered within calculations for Stamp Duty Land Tax.
Services may be recommended by the Agent or Auctioneer in which they will receive payment from the service provider if the service is taken. Payment varies but will be no more than £450.00. These services are optional.
https://www.rightmove.co.uk/properties/145677911#/?channel=RES_BUY
EPC Rating: D
Virtual Tour
https://reports.hills.agency/short/5O5kTKey Features
- Located on the Top Floor of a Quiet Development
- Just a Short Walk from Salford Royal Hospital
- Within Easy Access of Excellent Transport Links Throughout Manchester, Including into Salford Quays, Media City and Manchester City Centre
- Open Plan Living, Dining and Kitchen Area
- Three-Piece Bathroom
- Get in Touch to Secure Your Viewing Today!
- TO be Sold Via Modern Method of Auction
Property Details
- Property type: Apartment
- Plot Sq Feet: 3,864 sqft
- Council Tax Band: A
- Tenure: Leasehold
- Lease Expiry: 14/03/2132
- Ground Rent: £235.00 per year
- Service Charge: £150.00 per month
Rooms
Entrance Hallway
Complete with a ceiling light point, double glazed window and wall mounted radiator. Fitted with carpet flooring.
Living / Kitchen / Dining Area
5.90m x 3.50m
Featuring fitted units with integral hob and oven. Space for a washer. Complete with two ceiling light points, wall light point, Velux window, double glazed window and wall mounted radiator. Fitted with carpet flooring.
Bathroom
2.01m x 1.84m
Featuring a three-piece suite including bath with shower over, hand wash basin and W.C. Complete with a ceiling light point, tiled walls and cushioned flooring.
Bedroom
3.36m x 2.34m
Complete with a ceiling light point, double glazed window and electric radiator. Fitted with carpet flooring.
Floorplans
Location
Properties you may like
By Hills | Salfords Estate Agent




