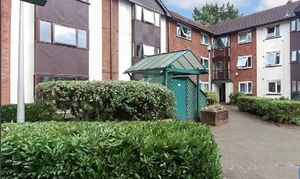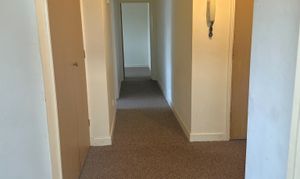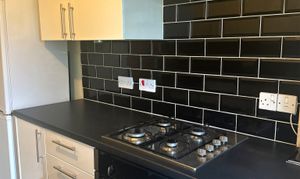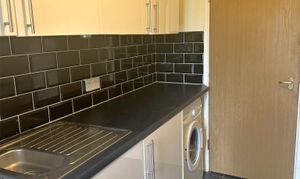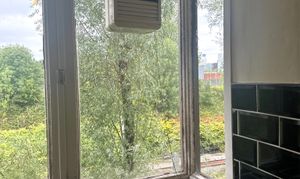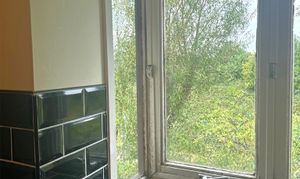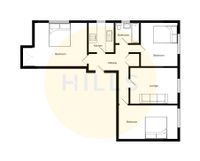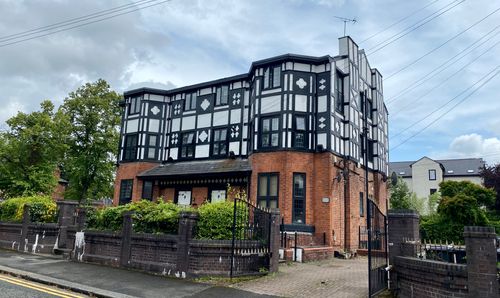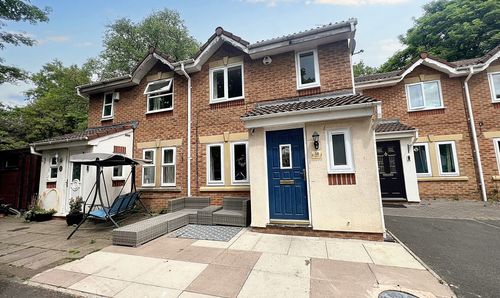3 Bedroom Flat, Canterbury Gardens, Squires Court, M5
Canterbury Gardens, Squires Court, M5

Hills | Salfords Estate Agent
Hills Residential, Sentinel House Albert Street
Description
*Large Three Bedroom, Top Floor Apartment Located Just a Stone’s Throw from Ladywell Tram Stop, which Provides Direct Access into Salford Quays, Media City and Manchester City Centre*
Take a look at this spacious apartment! Located on the popular Canterbury Gardens development, the property is situated in a convenient location, within walking distance of Eccles Town Centre and West One Retail Park, which between them has a range of shops, bars and restaurants.
The property is also just a short walk from Salford Royal Hospital, so would suit first time buyers, investors and professionals alike!
As you enter the property you head into a welcoming entrance hallway, which provides access to each of the rooms. There are three large double bedrooms, a spacious lounge diner, a modern fitted kitchen and a three-piece bathroom.
Externally, there is communal parking available, along with well-presented communal gardens. Additionally, there is secure intercom access.
Viewing is highly recommended, get in touch to secure your viewing today!
EPC Rating: C
Virtual Tour
Key Features
- Large Three Bedroom Top Floor Apartment
- Located on the Popular Canterbury Gardens Development
- Just a Short Walk from Salford Royal Hospital
- Just a Stone's Throw from Ladywell Tram Stop, which Provides Direct Access into Salford Quays, Media City and Manchester City Centre
- Large Lounge Diner
- Three Generously Sized Double Bedrooms
- Benefits from Communal Parking and Secure Intercom Access
- Within Easy Access of Amenities, Close to West One Retail Park and Within Walking Distance of Eccles Town Centre
- Viewing is Highly Recommended!
- *Low Lease of 63 Years Left*
Property Details
- Property type: Flat
- Plot Sq Feet: 4,090 sqft
- Property Age Bracket: 1970 - 1990
- Council Tax Band: B
- Property Ipack: Additional Information
- Tenure: Leasehold
- Lease Expiry: 01/01/2087
- Ground Rent:
- Service Charge: £251.91 per month
Rooms
Entrance Hallway
Featuring two ceiling light points, wall - mounted radiator. Fitted with carpet flooring.
Kitchen
3.05m x 2.40m
Featuring complementary fitted units with integral hob and oven. Complete with a ceiling light point, single glazed window. Fitted with vinyl flooring.
Lounge/Diner
4.14m x 3.86m
Featuring ceiling light point, double glazed window, wall - mounted radiator. Fitted with carpet flooring.
Bathroom
2.10m x 1.99m
Featuring three piece suite including w/c, bath with a shower over and hand wash basin. Complete with ceiling light point, double glazed window. Fitted with part uPVC walls and vinyl flooring.
Bedroom One
4.11m x 3.03m
Featuring ceiling light point, double glazed window, wall - mounted radiator. Fitted with carpet flooring.
Bedroom Two
4.50m x 3.09m
Featuring ceiling light point, double glazed window, wall - mounted radiator. Fitted with carpet flooring.
Bedroom Three
5.19m x 3.06m
Featuring ceiling light point, double glazed window, wall - mounted radiator. Fitted with carpet flooring.
Floorplans
Location
Properties you may like
By Hills | Salfords Estate Agent
