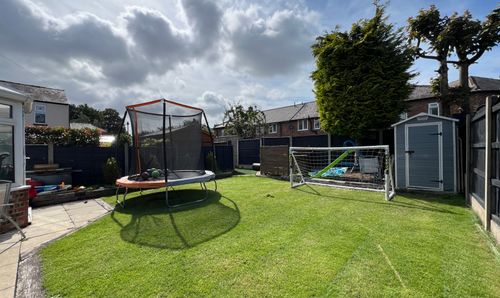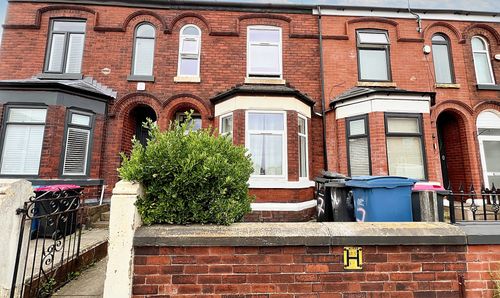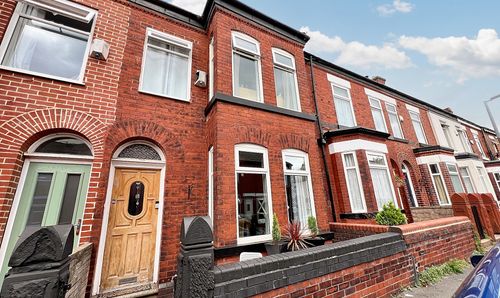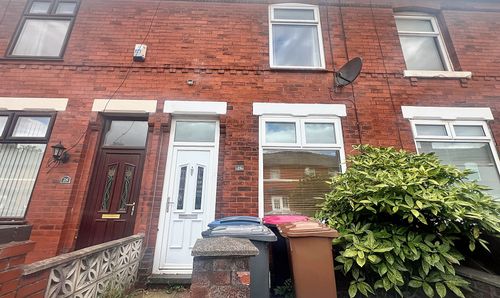Book a Viewing
To book a viewing for this property, please call Hills | Salfords Estate Agent, on 0161 707 4900.
To book a viewing for this property, please call Hills | Salfords Estate Agent, on 0161 707 4900.
4 Bedroom Semi Detached Town House, Scholars Avenue, Salford, M6
Scholars Avenue, Salford, M6

Hills | Salfords Estate Agent
Hills Residential, Sentinel House Albert Street
Description
*Modern Four Bedroom Semi-Detached Townhouse on a Popular Development Close to Buile Hill Park and Salford Royal Hospital! Featuring Four Double Bedrooms, Two Parking Spaces and a Modern Kitchen Diner!*
What a fantastic location!
This lovely property is situated on a popular development that boasts excellent transport links to Salford Quays, Media City and Manchester City Centre. With schools and Buile Hill Park just a short walk away, it is a great location for both professionals and families alike.
As you enter the property you go into a welcoming entrance hallway, which leads to the family lounge. From here, you go through to a vestibule which provides access to the downstairs W/C, the utility cupboard and the kitchen diner. The kitchen diner is a stylish space, boasting modern fitted units, velux windows and patio doors that let plenty of natural light in.
On the first floor, there are two double bedrooms and a contemporary, three-piece family bathroom. On the top floor, there are a further two double bedrooms, with the main bedroom boasting a stylish three-piece ensuite shower room.
Externally, the property benefits from two parking spaces to the front, whilst to the rear it has a low-maintenance, sun-drenched garden.
Viewing is highly recommended - get in touch to secure your viewing today!
EPC Rating: B
Key Features
- Modern Four Bedroom Semi-Detached Townhouse
- Spanning Three Floors, Offering an Abundance of Space
- Located on a Popular Development Close to Buile Hill Park and Salford Royal Hospital
- Family Lounge and a Modern Kitchen Diner with Velux Windows and Patio Doors to the Rear
- Downstairs W/C and a Utility Cupboard
- Four Double Bedrooms, with an Ensuite to the Main Bedroom
- Contemporary Three-Piece Family Bathroom
- Benefits from Two Parking Spaces to the Front
- Sun Drenched, Low-Maintenance Garden to the Rear
- Close to Excellent Transport Links into Salford Quays, Media City and Manchester City Centre
Property Details
- Property type: Town House
- Plot Sq Feet: 1,744 sqft
- Property Age Bracket: New Build
- Council Tax Band: D
- Tenure: Leasehold
- Lease Expiry: 01/07/2266
- Ground Rent: £0.00 per year
- Service Charge: Not Specified
Rooms
Entrance Hallway
Lounge
4.52m x 3.33m
Vestibule
Utility Cupboard
W/C
1.50m x 1.42m
Kitchen Diner
4.36m x 3.46m
Landing
Bedroom Two
4.37m x 3.08m
Bedroom Four
3.70m x 2.88m
Landing
Bedroom Three
4.36m x 2.64m
Bedroom One
4.38m x 3.40m
Ensuite
2.06m x 2.00m
Floorplans
Parking Spaces
Driveway
Capacity: N/A
Location
Properties you may like
By Hills | Salfords Estate Agent






