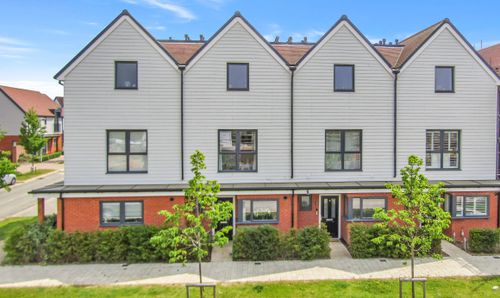Book a Viewing
To book a viewing for this property, please call Skippers Estate Agents - Ashford, on 01233 632383.
To book a viewing for this property, please call Skippers Estate Agents - Ashford, on 01233 632383.
5 Bedroom Detached House, Canterbury Road, Kennington, TN25
Canterbury Road, Kennington, TN25
.png)
Skippers Estate Agents - Ashford
5 Kings Parade High Street, Ashford
Description
Upon entering the property, you are greeted by an elegant entrance hall that immediately sets the tone for the quality and style throughout the house. The three reception rooms are thoughtfully designed to accommodate different needs, be it a formal dining area for entertaining guests, a cosy lounge for relaxation, or a casual family room for intimate gatherings.
The modern kitchen is a culinary haven, featuring top-of-the-line appliances, sleek countertops, and ample storage space. Whether you're preparing a quick breakfast or hosting a lavish dinner party, this kitchen is a chef's delight. Adjacent to the kitchen, there is a conveniently placed home office, perfect for those who require a dedicated workspace or study area.
Ascending the stairs, the first floor unveils five beautifully appointed bedrooms. Each bedroom offers generous proportions and abundant natural light, creating a serene and tranquil atmosphere. The master bedroom is a true retreat, complete with an en-suite bathroom for added privacy and relaxation.
Additionally, this property boasts a double garage, providing ample space for secure parking and extra storage. The large garden at the rear of the property is ideal for hosting summer barbeques, cultivating a green thumb, or simply enjoying leisurely outdoor activities with family and friends.
The location of this property is truly unbeatable, being situated in a premium neighbourhood renowned for its tranquillity and exclusivity. Residents will benefit from excellent transport links, local amenities, and renowned schools in close proximity.
In summary, this stunning 5-bedroom house offers a luxurious and versatile living space, ensuring a comfortable and elegant lifestyle. The combination of spacious rooms, modern-fitted kitchen, double garage, large garden, and a home office make this property an exceptional find in the market. Don't miss out on the opportunity to make this beautiful house your new home. Contact us today to arrange a viewing.
EPC Rating: B
Key Features
- Five Bedrooms
- Double Garage
- Home Office
- Conveniently Located for Amenities
- Constructed in 2005
- Two En-Suite's
Property Details
- Property type: House
- Plot Sq Feet: 17,954 sqft
- Council Tax Band: F
Rooms
Hallway
Spacious and inviting hallway with stairs to first floor, under stairs cupboard and doors to principle rooms and internal door to double garage.
View Hallway PhotosLounge
6.05m x 4.37m
Dual aspect double glazed windows to side and rear. Feature inglenook style fire surround with oak beam incorporating wood burning stove.
View Lounge PhotosDining Room
4.72m x 3.45m
Double glazed windows and French doors to rear enjoying views across garden and personal door to Kitchen.
View Dining Room PhotosKitchen/Breakfast Room
4.60m x 4.27m
Excellent range of base and wall units. Worksurface incorporating 1½ bowl single drainer stainless steel sink unit with monobloc tap. Hotpoint halogen ceramic hob with stainless steel extractor cooker hood canopy above. Integrated Hotpoint double oven with integrated microwave. Integrated dishwasher. Concealed worksurface lighting. Glazed tiled surrounds. Recessed downlighters. Coved ceiling. Space for upright fridge freezer. Wall mounted radiator. Tiled floor with underfloor heating.
Utility Room
2.92m x 2.01m
Worksurface with inset single drainer stainless steel sink unit. Space and plumbing for washing machine and space for tumble drier. Double glazed window and door to side.
View Utility Room PhotosWalk in storage cupboard
Galleried Landing
Double glazed windows to front and side, airing cupboard with radiator. Loft access.
View Galleried Landing PhotosMaster Bedroom
6.88m x 4.37m
Dual aspect with windows to side and rear. Dressing Room Area incorporating a range of fitted wardrobes.
View Master Bedroom PhotosEn-suite Bathroom
White suite comprising bath, wash basin in vanity surround, fully tiled double shower cubicle with glazed screen. Tiled floor, extractor fan, double glazed window to front.
En-suite Bathroom
White suite comprising panelled bath, mixer tap with shower attachment over. Vanity unit with integrated low level flush W.C. Circular wash basin with monobloc tap. Double glazed window to side, chrome plated heated towel rail.
Bedroom
5.61m x 2.46m
Double glazed window to front, fitted with range of wardrobes and cupboards.
View Bedroom PhotosFamily Bathroom
4.27m x 2.08m
White suite comprising panelled bath, vanity unit having inset wash basin, low level W.C. Fully tiled shower cubicle. Fully tiled walls. Double glazed window to side. Tiled floor with heated towel rail.
View Family Bathroom PhotosFloorplans
Outside Spaces
Front Garden
Predominantly laid to lawn with shrub borders. Block brick paved driveway providing parking and turning area for several cars.
Rear Garden
Predominantly laid to lawn, well screened by hedging and fencing. Gated side access with block paved patio area.
View PhotosParking Spaces
Double garage
Capacity: 2
2 up and over doors with power and light. Double glazed window to front. Wall mounted gas fired boiler supplying hot water and central heating and integrated door to hallway.
View PhotosDriveway
Capacity: 4
Block paved driveway providing parking for up to 4 vehicles.
Location
Situated along the Canterbury Road within Kennington, you are within easy reach of local amenities including a choice of local schooling at both primary and secondary level, regular transport links, road links to Canterbury along the A28, Julie Rose stadium, Conningbrook Lakes Country Park, The Ridge playing fields and you are just a short drive to the M20 (jct 9). The Town Centre is also easily accessible as is the International Station being located approx. 2 miles and 2.3 miles respectively.
Properties you may like
By Skippers Estate Agents - Ashford





