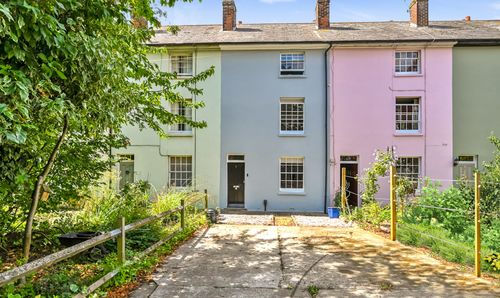2 Bedroom Apartment, Charing Hill, Charing, TN27
Charing Hill, Charing, TN27
.png)
Skippers Estate Agents - Ashford
5 Kings Parade High Street, Ashford
Description
Apartments don’t come much more spacious than this! With two bedrooms, two bathrooms and two receptions this apartment offers fantastic accommodation and convenience. Located in the village of Charing you have easy access to the local amenities, railway station, doctors surgery, schools and motorway links. This property also provides a great investment opportunity for landlords with an estimated £1200 pcm rental income which would provide a 6.4% yield. Early viewing essential. Service Charge/Ground Rent £90pcm
EPC Rating: E
Key Features
- Spacious Two Bedroom Apartment
- Popular Village Location
- Share of Freehold
- Allocated Off Road Parking for 1 car & Guest Parking
- En-suite to Bedroom One
Property Details
- Property type: Apartment
- Price Per Sq Foot: £209
- Approx Sq Feet: 1,076 sqft
- Plot Sq Feet: 39,041 sqft
- Council Tax Band: B
- Tenure: Share of Freehold
- Lease Expiry: -
- Ground Rent:
- Service Charge: £90.00 per month
Rooms
Entrance Hall
Security Entrance Phone, Storage Cupboard, Doors leading to: Bathroom, Bedroom Two and Lounge.
Bathroom
spacious bathroom with heated towel rail and three piece white bathroom suite comprising of: Corner Bath, wash hand basin and WC.
View Bathroom PhotosBedroom
4.45m x 3.65m
A very bright and spacious bedroom with built-in double wardrobe and window to front.
View Bedroom PhotosLounge
6.50m x 3.77m
Currently used as the Dining Room this area of the apartments is a fantastic size and the large window to front floods the room with natural light. The archway leads you through to the Kitchen/Diner.
View Lounge PhotosKitchen/Diner
6.50m x 3.71m
This amazing space has more than enough room for all your dining and entertainment needs. The window to front keeps the room light and airy. The fitted modern kitchen is well planned out with integrated oven and hob, space for fridge/freezer, washing machine and dishwasher whilst keeping this area wonderfully social with the breakfast bar. The handy storage cupboard provides extra storage and the doorway leads through to the inner hallway.
View Kitchen/Diner PhotosInner Hallway
This inner hallways has two extra storage cupboards and the door leading to Bedroom one.
Bedroom
4.45m x 3.71m
Spacious and with plenty of natural light, this room also has the additional benefits of two sets of double wardrobes and a en-suite.
View Bedroom PhotosEn-suite
The well proportioned en-suite has a heated towel rail and comprises of a double shower, wash hand basin and WC.
View En-suite PhotosFloorplans
Outside Spaces
Communal Garden
There is a grass communal area to use in the summer months with option to erect a rotary line if required.
View PhotosParking Spaces
Off street
Capacity: 1
Off road parking is allocated for one vehicle with additional parking available on a first come first served basis.
View PhotosLocation
Properties you may like
By Skippers Estate Agents - Ashford



