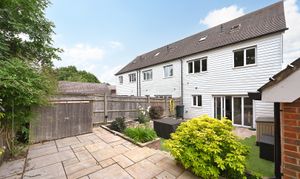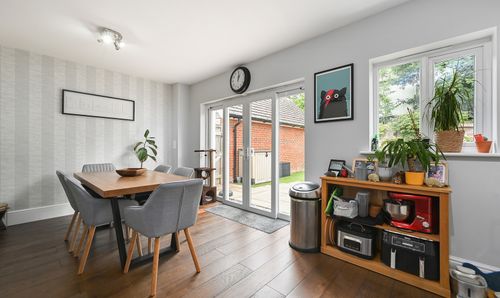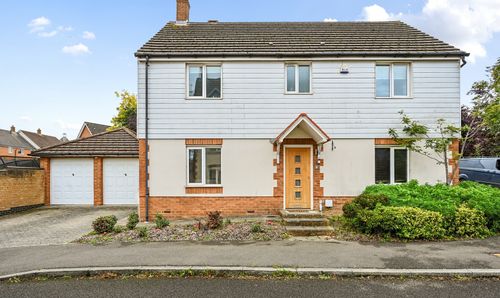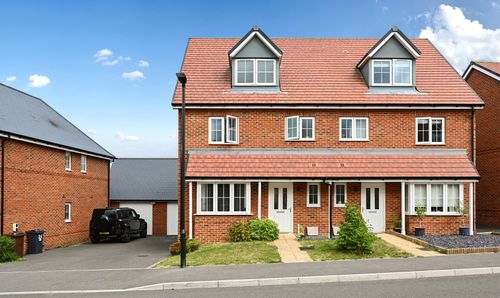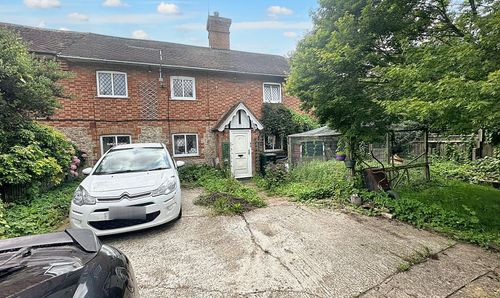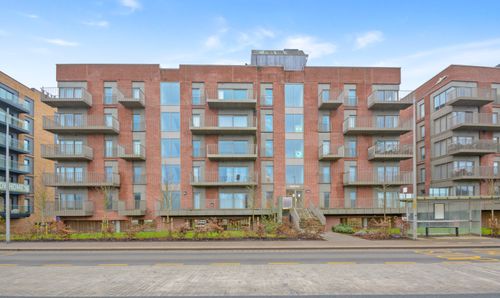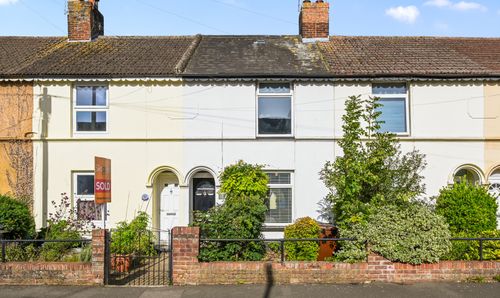4 Bedroom Semi Detached House, Lancaster Close, Hamstreet, TN26
Lancaster Close, Hamstreet, TN26
.png)
Skippers Estate Agents - Ashford
5 Kings Parade High Street, Ashford
Description
Immaculately Presented Four-Bedroom Family Home in the village of Hamstreet
We are delighted to present this beautifully appointed four-bedroom property, ideally situated in the sought-after village of Hamstreet. Thoughtfully designed and finished to a high standard throughout, this spacious home offers modern family living within easy reach of local amenities, countryside walks, and mainline rail links to London.
Upon entering, you're welcomed by a bright hallway with high-quality wooden flooring, a practical under-stair storage cupboard, and a convenient guest cloakroom. The elegant flooring continues into the generous lounge, which enjoys natural light from the Georgian-style front window and a warm, inviting atmosphere.
The heart of the home is the well appointed kitchen/diner – a well-proportioned space perfect for entertaining or busy family life. Boasting a full range of integrated appliances including fridge freezer, dishwasher, electric oven, and hob, the kitchen also features a stainless steel sink with mixer tap, an inbuilt water filter, and an instant boiling water tap. French doors open directly onto the rear garden, creating a seamless flow between indoor and outdoor living.
Upstairs, the master bedroom is enhanced by dual aspect windows – including a rear Velux – and an en-suite with heated flooring, shower, and is part tiled. There are three further bedrooms, each generously sized and finished with fitted carpets and radiators. Bedrooms two and four enjoy views over the rear garden, while bedroom three overlooks the front.
The main family bathroom offers a touch of luxury with underfloor heating, a classic roll-top bath with shower, and a stylish part-tiled finish.
This exceptional home combines character and practicality in a village location. Early viewing is highly recommended to appreciate all that this property has to offer.
EPC Rating: C
Key Features
- Hamstreet
- Quiet cul-de-sac position in a sought-after residential area of Hamstreet
- Walking distance to Hamstreet Station with direct trains to Ashford International & London
- Four Bedroom Semi Detached
- En-suite Master Bedroom
- Guest Cloakroom
- Underfloor heating in En-suite and family bathroom
Property Details
- Property type: House
- Price Per Sq Foot: £332
- Approx Sq Feet: 1,356 sqft
- Plot Sq Feet: 3,251 sqft
- Property Age Bracket: 2010s
- Council Tax Band: E
Rooms
Hallway
Wooden flooring. Radiator, thermostat under stair storage, guest cloakroom. Stairs leading to upstairs accommodation.
Lounge
4.70m x 3.50m
The high quality wooden flooring continues into the lounge. Georgian style window to the front, radiator.
View Lounge PhotosKitchen/Diner
5.60m x 3.50m
High quality wooden flooring. Matching wall and base units. Utility cupboard housing washing machine and tumble dryer. Integrated fridge freezer, dishwasher. Electric oven and induction hob. Stainless steel sink with mixer tap. Inbuilt water filter and instant boiling hot water tap. French doors leading to the garden.
View Kitchen/Diner PhotosMaster Bedroom
6.10m x 3.80m
Master bedroom benefiting from En-suite. Window to the front of the property in addition to the Velux window to the rear. Radiator. Door leading to En-suite
View Master Bedroom PhotosEn-suite
Under floor heating. Part tiled. Low level w.c and hand basin. Shower. Velux window
View En-suite PhotosBedroom Two
4.10m x 3.10m
Fitted carpet, radiator window overlooking the garden.
View Bedroom Two PhotosBedroom Four
3.30m x 2.50m
Fitted carpet, radiator, window overlooking the garden.
View Bedroom Four PhotosBathroom
2.50m x 1.70m
Under floor heating. Part tiled. Low level wc hand basin. Roll top bath with shower. Window overlooking the front of the property.
View Bathroom PhotosFloorplans
Outside Spaces
Garden
Low maintenance garden mainly paved. Artificial grass and raised borders with decorative shrubs and planting. Outside tap.
View PhotosParking Spaces
Garage
Capacity: 1
Electric door, fully boarded. Ev charger
Location
53 Lancaster Close enjoys a prime position in one of Hamstreet’s most popular and peaceful residential developments. Tucked away on a quiet cul-de-sac, the property offers the perfect blend of village charm and modern convenience—ideal for families, professionals, or anyone seeking a well-connected countryside lifestyle. Hamstreet itself is a thriving and friendly village surrounded by beautiful countryside and woodland, including the nearby Ham Street Woods National Nature Reserve. Residents benefit from a strong sense of community, with excellent local amenities including a well-regarded primary school, a doctor’s surgery, post office, village store, pub, and a thriving sports and social club. For commuters, the location is particularly convenient—Ham Street Station is just a short walk away, offering direct services to Ashford International (with high-speed trains to London St Pancras) and East Sussex coastal towns. Road links are also strong, with easy access to the A2070 and M20, placing Ashford, Tenterden, and Rye within easy reach. 53 Lancaster Close combines the best of village living with exceptional connectivity, making it a highly desirable place to call home.
Properties you may like
By Skippers Estate Agents - Ashford


















