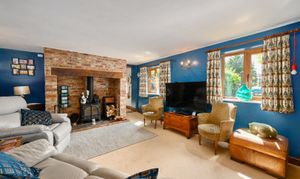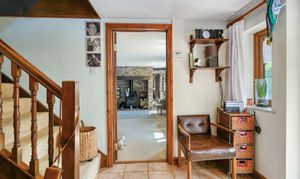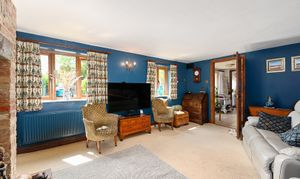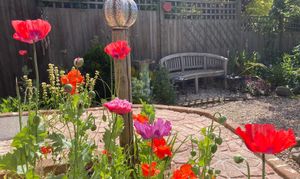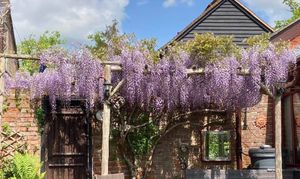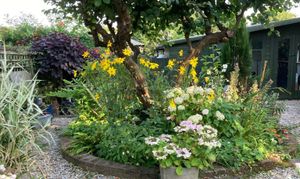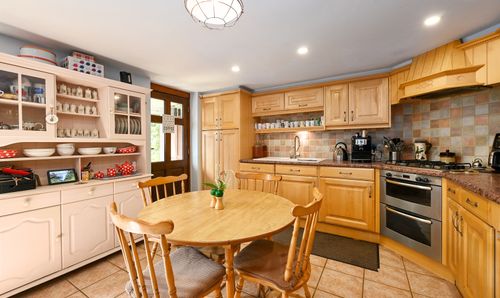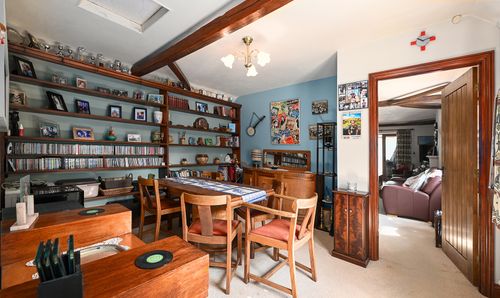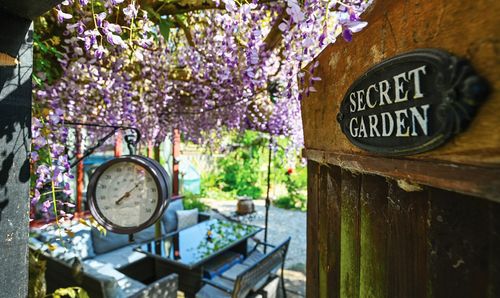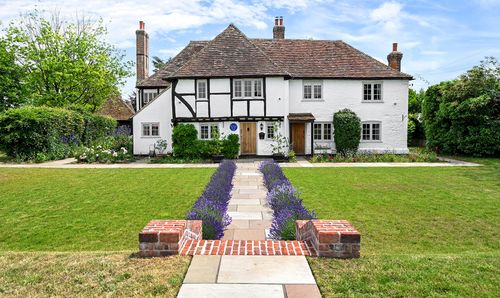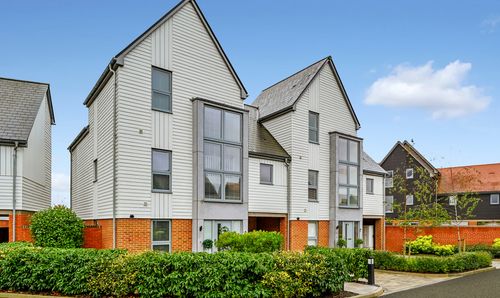3 Bedroom Detached House, High Halden, Ashford, TN26
High Halden, Ashford, TN26
.png)
Skippers Estate Agents - Ashford
5 Kings Parade High Street, Ashford
Description
The property boasts an enchanting Mediterranean-style rear garden that is sure to captivate outdoor enthusiasts. Backing onto farmland, the garden provides a peaceful retreat with its terraced seating area, a variety of flower and shrub borders, as well as wisteria and fruit trees adding a touch of natural beauty. A pathway leads to a timber summer house/storage area, divided into 3 sections, one of which offers a hobby room overlooking the serene farmland at the rear. With gated side access and a gravel driveway providing parking for up to 3 vehicles, convenience seamlessly merges with the tranquillity of the surroundings, making this property an oasis of relaxation and comfort.
In summary, this charming detached property offers a harmonious blend of character-filled interiors and serene outdoor spaces, creating an inviting sanctuary to call home. With its convenient location, delightful features, and enchanting garden, this residence is a rare find that seamlessly combines the allure of countryside living with modern comfort and convenience.
EPC Rating: C
Key Features
- Former Hayloft/Wagon Store Conversion approx. 25 years ago
- Charming Detached 3 Bedroom Property
- Spacious Living Accommodation with 4 Receptions
- Located within the popular village of High Halden
- Approx. 2.5 miles to Tenterden Town and 10 miles to Ashford Town with International Train Station
- Enclosed Mediterranean Style Rear Garden
- Backing onto Farmland
- Some lovely features including exposed beams and inglenook fireplace with log burner
- Driveway parking for 3 Vehicles
- Bathroom & Additional Shower Room
Property Details
- Property type: House
- Price Per Sq Foot: £387
- Approx Sq Feet: 1,496 sqft
- Plot Sq Feet: 4,521 sqft
- Council Tax Band: F
Rooms
Hallway
Stairs to first floor, understairs storage cupboard, doors through to cloakroom, kitchen and dining room/sitting room.
View Hallway PhotosKitchen/Breakfast Room
4.62m x 3.86m
Range of cupboards and drawers beneath work surfaces with additional wall mounted units, integrated Bosch dishwasher, washing machine, electric double oven with gas hob, door leading to side and 1 and half bowl ceramic sink with mixer tap and drainer.
View Kitchen/Breakfast Room PhotosSitting Room
5.18m x 3.89m
With inglenook fireplace including solid fuel heater in exposed brick surround, window to front.
View Sitting Room PhotosLounge
6.43m x 3.86m
Double aspect with window to side and French doors leading through to conservatory, exposed timbers and feature fireplace.
View Lounge PhotosConservatory
3.28m x 3.05m
Timber construction upon dwarf brick wall with French doors leading to rear garden.
Landing
With storage cupboard housing wall mounted boiler and window to front.
Bedroom
4.27m x 3.66m
Window outlook to front and stable door leading to oak framed balcony and loft access.
View Bedroom PhotosBathroom
White suite comprising low level wc, pedestal wash hand basin with shower attachment, obscured window to rear.
View Bathroom PhotosShower Room
White suite comprising low level wc, wash hand basin, tiled shower cubicle, window to front.
Floorplans
Outside Spaces
Front Garden
With recently added oak porch gated side access leading through to rear garden.
View PhotosGarden
Mediterranean style rear garden, with covered terrace seated area, range of flower and shrub borders, wisteria and fruit trees. Pathway winding around well stocked rose garden leading to timber summer house/storage divided into 3 sections one of which provides a hobby room with view over farm land to rear and with the benefit of power and light.
View PhotosParking Spaces
Driveway
Capacity: 3
Gravel driveway providing parking for approx. 3 vehicles and barn style 7’x7’ shed and small cycle shed.
View PhotosLocation
The village of High Halden lies to the north of Tenterden, offering residents a range of amenities, including a local convenience store, post office, hair dressers, take-aways, friendly pub and the London Beach Country Hotel, Spa & Golf Club. Tenterden High Street is approximately 3 miles away and offers a more comprehensive range of shopping, leisure and health facilities. A variety of educational opportunities exist close by, and nearby too are the Ashford Grammar Schools; Norton Knatchbull (boys) and Highworth (girls). Headcorn mainline railway station offers services to London in approx 1 hour, whilst Ashford International offers a fast link to London (St Pancras) in approximately 37 minutes.
Properties you may like
By Skippers Estate Agents - Ashford





