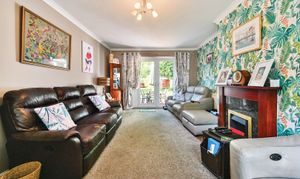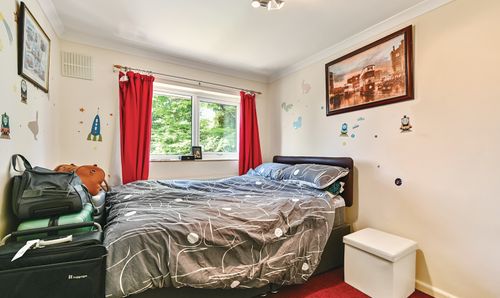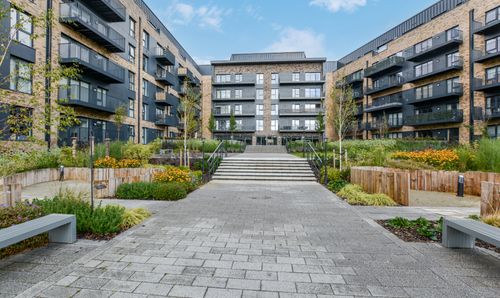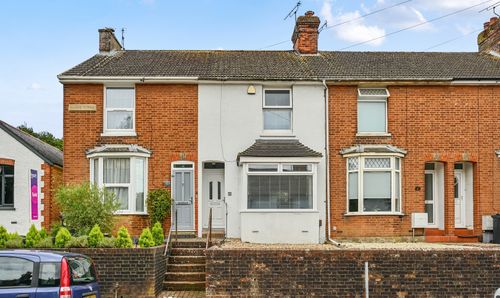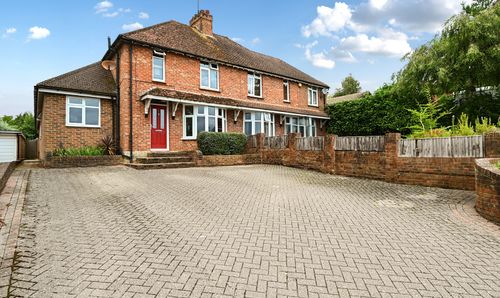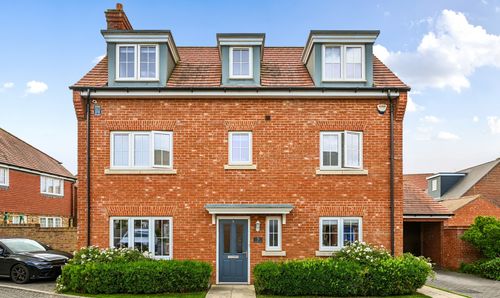4 Bedroom Link Detached House, Meadow Road, Ashford, TN23
Meadow Road, Ashford, TN23
.png)
Skippers Estate Agents - Ashford
5 Kings Parade High Street, Ashford
Description
This spacious and well-maintained four-bedroom link detached home offers versatile living across two floors, ideal for a growing family or those seeking extra space to work from home. Set in a popular residential area, the property enjoys a practical layout with multiple reception areas, a large garden, and generous room proportions throughout.
On entering the property, you are welcomed into a bright hallway with attractive parquet flooring and a window to the front, offering natural light. There is useful built-in storage and a staircase leading to the first floor.
The main lounge is a generously sized room with a window to the front and French doors opening out to the rear garden, allowing light to flow through the space. The fitted carpet adds comfort, and the room serves as a relaxing hub for family life. Adjacent to the lounge is a separate dining room, which benefits from tiled flooring and connects directly to the conservatory through double doors, making it ideal for entertaining or family meals.
The kitchen is fitted with a range of matching wall and base units, with tiled flooring and a stainless steel sink featuring a mixer tap and water filter. There is a gas oven and hob, integrated dishwasher, and a window overlooking the rear garden. Off the kitchen, the conservatory provides an additional light-filled living space, finished with tiled flooring and access to the garden.
A separate utility room offers space and plumbing for a washing machine along with room for additional white goods. For those working from home, the ground floor also includes a dedicated office with wood-effect flooring and double-aspect windows, creating a comfortable and practical workspace.
Upstairs, the property continues to impress with four well-proportioned bedrooms. The principal bedroom overlooks the rear garden and includes fitted wardrobes and a fitted carpet. The second bedroom, also a double, is similarly well-sized and features a rear-facing window. Bedrooms three and four are both bright, with fitted carpets, radiators, and views to either the front or rear, providing flexibility for use as children’s rooms, guest rooms, or an additional office.
The landing is wide and open, with a large window to the front bringing in ample light. It also includes an airing cupboard housing the hot water cylinder, as well as a separate storage cupboard. The family bathroom serves all bedrooms, though details of the fixtures were not provided.
Outside, the home enjoys a well-sized rear garden, accessible from both the lounge and conservatory, offering a private outdoor space suitable for families, gardening, or entertaining. The garden also contains hardstanding suitable for a motorhome or campervan that can be accessed from the rear.
This is a comfortable and practical family home with a strong sense of space, both inside and out, located in a popular and established part of Ashford.
Key Features
- Four Bedroom Link Detached
- Large Garden With Rear Access
- Hardstanding for Motorhome or Camper Van
- Dining Room
- Office Space
Property Details
- Property type: House
- Price Per Sq Foot: £619
- Approx Sq Feet: 807 sqft
- Plot Sq Feet: 6,017 sqft
- Property Age Bracket: 1940 - 1960
- Council Tax Band: D
Rooms
Hallway
Stairs leading to upstairs accommodation. Parquet flooring. Guest cloakroom. Radiator, storage. Window to the front.
Lounge
5.74m x 3.48m
Fitted carpet. Window to the front, radiator. French doors to the garden.
View Lounge PhotosDining Room
3.33m x 3.15m
Tiled flooring. Doble doors leading to the conservatory. Radiator.
View Dining Room PhotosKitchen
3.63m x 3.18m
Tiled flooring. Matching wall and base units. Space for Gas oven and gas hob, dishwasher. Stainless steel sink with mixer tap and water filter. Window to the garden.
View Kitchen PhotosConservatory
2.90m x 2.74m
Large conservatory connecting the dining room and leading to the garden. Tiled flooring
View Conservatory PhotosUtility
2.59m x 2.03m
Space and plumbing for washing machine and a range of white goods.
Bedroom One
3.96m x 3.63m
Overlooking the garden with a window to the rear. Fitted carpet. Fitted wardrobes.
View Bedroom One PhotosLanding
Spacious and bright landing with a large window to the front. Airing cupboard containing hot water cylinder and a separate airing cupboard.
View Landing PhotosFloorplans
Outside Spaces
Front Garden
Mainly laid to lawn
Rear Garden
Mainly laid to lawn with mature trees and decorative borders. Large hard standing area at the rear of the garden suitable for a campervan or a Motorhome. Double doors providing access to the parking space from the rear.
Parking Spaces
Double garage
Capacity: N/A
Off street
Capacity: N/A
Secure gated
Capacity: N/A
Driveway
Capacity: N/A
Location
Meadow Road is located in the Park Farm area of Kingsnorth, on the southern edge of Ashford. A largely residential neighbourhood The area includes a Tesco supermarket, pharmacy, and other local shops at Park Farm Retail Centre. There are several primary schools nearby, including Furley Park and Kingsnorth CE Primary, with secondary options such as The John Wallis Academy and Ashford School accessible by car or bus. Public transport includes regular bus services to Ashford town centre and Ashford International Station, which provides high-speed rail connections to London and other destinations. The M20 motorway is also nearby, offering good road links towards Maidstone, London, and the coast. Green spaces such as Singleton Lake and local play parks are within walking distance, and larger recreational areas like Victoria Park and Conningbrook Lakes Country Park are a short drive away.
Properties you may like
By Skippers Estate Agents - Ashford




