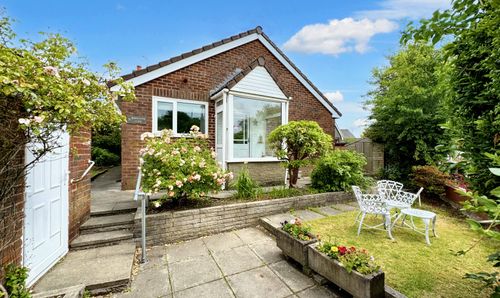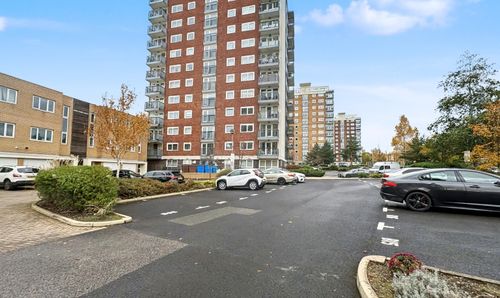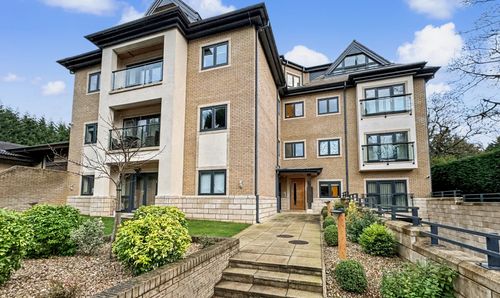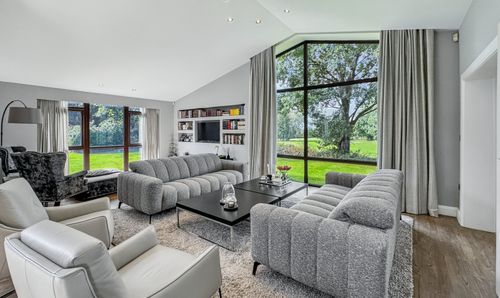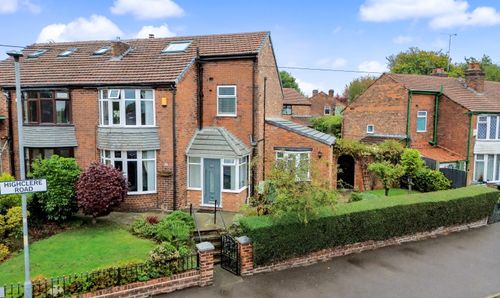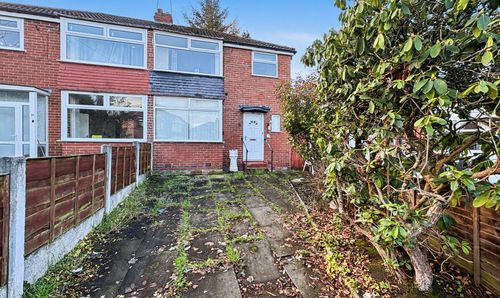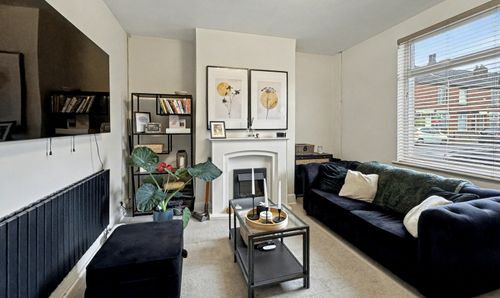4 Bedroom Bungalow, Parkstone Avenue, Whitefield, M45
Parkstone Avenue, Whitefield, M45
Description
An extended and fully refurbished 3/4 bedroom bungalow situated in the heart of popular Whitefield on Parkstone Avenue. Just moment's stroll from Philip's Park and Park Lane's convenient retail parades, this beautifully presented dormer bungalow has been extended to increase the usable living space by 45% by the current owners. The accommodation provided includes a bright entrance hallway that incorporates utility space and cloakroom leading to a spacious diner kitchen with a bright and modern southern aspect with bifolding doors leading to the garden. Additionally there are two further reception rooms in the form of a cozy good sized lounge with room for a wood burner and a cinema room that would easily lend itself to becoming an additional bedroom, playroom or home office. There are two double bedrooms on the ground floor with a family bathroom to service these rooms. At first floor level there is a the most spacious of master bedroom suites with beautiful modern ensuite bathroom and walk in wardrobe. Externally there is ample offroad parking for several vehicles on the driveway, complimented by a lawned garden to the front aspect. To the rear of the property there is a beautifully landscaped, south facing lawned garden complimented by a tiled patio area that borders the entire garden and provides several spaces for outdoor dining, barbeque area and room for a garden shed. A feature packed modern bungalow in an ideal location - you will not want to miss this opportunity. Get in touch today to arrange your viewing!
EPC Rating: E
Virtual Tour
Key Features
- Newly Renovated And Extended
- 3/4 Bedroom Bungalow
- Modern And Spacious Interior
- Beautifully Landscaped South Facing Lawned Garden
- Fabulous Diner Kitchen
- Master Bedroom Suite With Ensuite Bathroom And Walk In Wardrobe
- Ideal Location
Property Details
- Property type: Bungalow
- Approx Sq Feet: 1,894 sqft
- Council Tax Band: D
- Tenure: Leasehold
- Lease Expiry: 10/07/2952
- Ground Rent:
- Service Charge: Not Specified
Rooms
Hallway
A bright and spacious hallway provides a welcoming feeling as you enter the house with natural light provided by the twin windows to the front aspect. The hallway also houses useful storage, cloakroom space and utility cupboard with space for a washer and dryer.
View Hallway PhotosDiner Kitchen
5.54m x 5.43m
The hub of the house with a sleek modern design that incorporates an open dining area of a good size with a bright, south facing aspect. Bifolding doors lead straight out into the rear garden and give great light throughout the day and a pleasant view from the kitchen area. A superb sized space ideal for family dining.
View Diner Kitchen PhotosLounge
3.45m x 5.47m
Situated just off the main kitchen area and to the front of the property this good sized living room provides a warm and cozy area with space for a log burner.
View Lounge PhotosCinema Room
3.27m x 5.42m
Lights! Camera! Action! ideal for the film buffs amongst us, this useful extra reception room features twin windows to the front aspect and currently houses an impressive home cinema. Would suit as games room, play room, home office or even as an extra bedroom on the ground floor.
View Cinema Room PhotosMaster Bedroom
5.33m x 4.88m
The current owners of the property have created the most spacious of master bedroom suites with ensuite bathroom and walk in wardrobe. A rear aspect dormer extension that spans some 27 feet across has added this wonderful first floor master bedroom suite that provides bright, modern and spacious space.
View Master Bedroom PhotosBedroom 2
3.33m x 3.80m
Situated at the rear of the property a good sized double bedroom that currently is being used as a home office/ guest room. An ideal guest room with close access to the family bathroom.
View Bedroom 2 PhotosBedroom 3
3.66m x 2.17m
A well presented double bedroom with a pleasant front aspect view and room for storage in the under stairs area.
View Bedroom 3 PhotosFamily Bathroom
2.00m x 2.60m
Family bathroom conveniently accessed from the main hallway.
View Family Bathroom PhotosEn Suite Bathroom
2.97m x 2.42m
A modern and stylish full ensuite bathroom featuring walk in shower, WC, bath and wash hand basin in vanity unit.
View En Suite Bathroom PhotosFloorplans
Outside Spaces
Garden
A beautifully landscaped south facing lawned garden that is not overlooked making it an ideal sun bathing spot. The tiled patio area that borders the entirety of the garden provides ample room for outdoor furniture, al fresco dining space and storage.
View PhotosParking Spaces
Location
Whitefield has been voted the most desirable place to live in Bury, Greater Manchester. It is just North of Prestwich and less than five miles away from the city centre. It offers quick access to city life but remains a place of individuality in the Greater Manchester area with its own charm. There is easy access to the M60 from Whitefield. Transport links around Manchester and to the city centre are excellent. This means you get the best of both worlds living in Whitefield. You have access to the quieter, suburban life of greater Manchester with great connections to nature, but also the dynamic city centre. Whitefield town centre offers you swift Metrolink connections, supermarkets, bakeries, retailers and trendy eateries all right on your doorstep.
Properties you may like
By Normie Estate Agents




