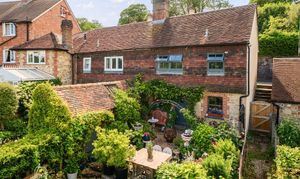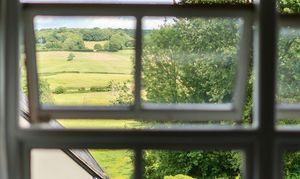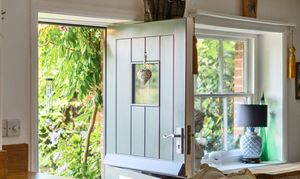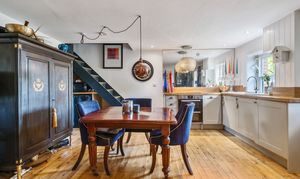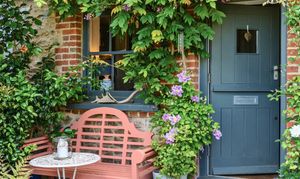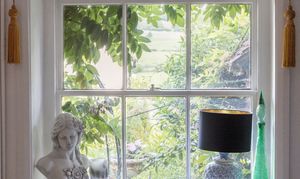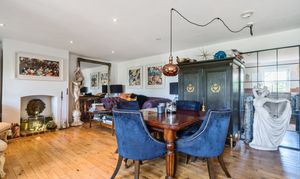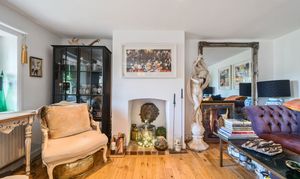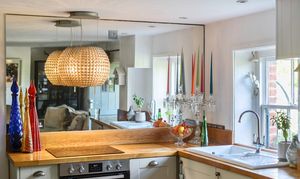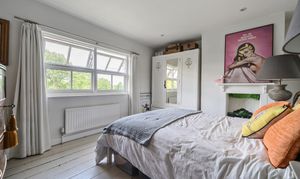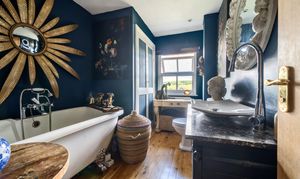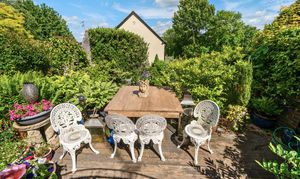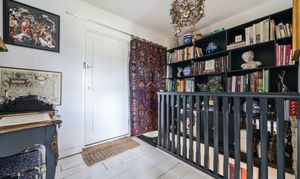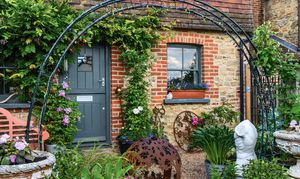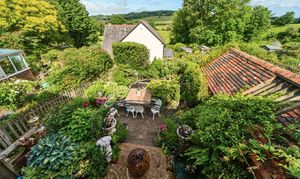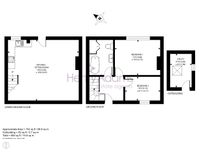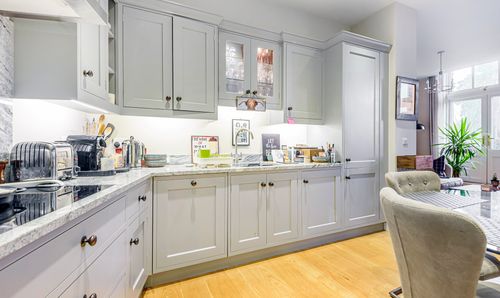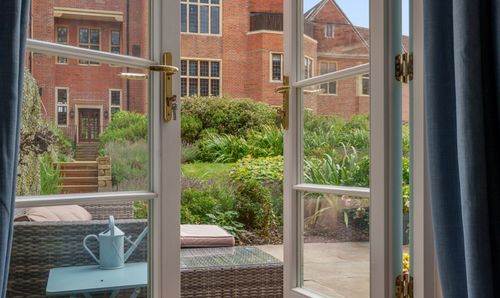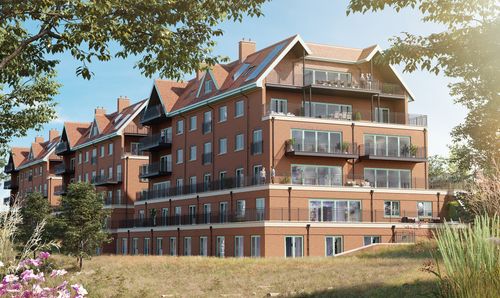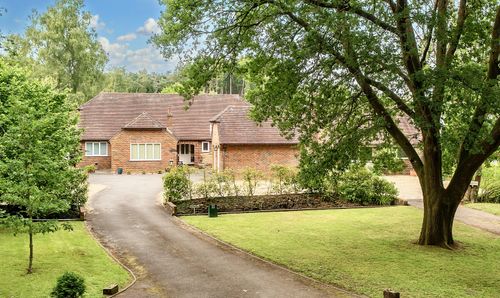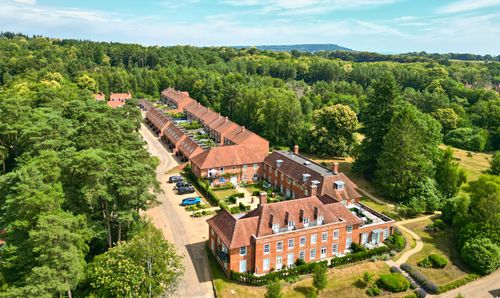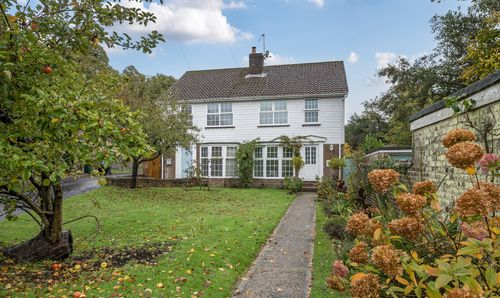Book a Viewing
To book a viewing for this property, please call Henry Adams - Midhurst, on 01730 817370.
To book a viewing for this property, please call Henry Adams - Midhurst, on 01730 817370.
2 Bedroom Semi Detached Town House, North Street, Petworth, GU28
North Street, Petworth, GU28
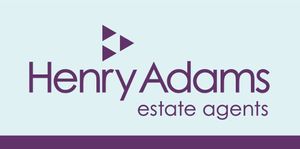
Henry Adams - Midhurst
Henry Adams, Bepton Court, 2 West Street
Description
Spring Cottage is a charming semi-detached period home enjoying picturesque rural views, within easy walking distance of Petworth town centre. This delightful two-bedroom cottage offers well-presented and thoughtfully arranged accommodation, ideal for those seeking character and tranquillity in a convenient location.
Built into a slope, the property offers dual-level access. At street level, the front door opens into a welcoming hallway leading to two bedrooms and a bathroom, all with views across the surrounding countryside. Stairs descend to the garden level where a cosy open-plan sitting room and kitchen await, featuring wooden flooring, a decorative fireplace, and a well-equipped kitchen with oven, ceramic hob, and fitted dishwasher.
Outside, steps lead to a terraced garden designed for both relaxation and enjoyment, featuring decorative stones and cobbles set around flower beds, a utility outbuilding, decking and mature planting. The property benefits from a rented parking space accessed via a path beyond the garden.
EPC Rating: D
Key Features
- Charming Character Cottage
- Two Bedrooms / One Bathroom
- Spacious Open Plan Living
- Views Over to The Shimmings
- Outbuilding with Utilities
- Two Tier Garden with Mature Planting
- Beautifully Presented Throughout
- Walking Distance To Petworth's Amenities
Property Details
- Property type: Town House
- Property style: Semi Detached
- Price Per Sq Foot: £532
- Approx Sq Feet: 742 sqft
- Plot Sq Feet: 1,227 sqft
- Property Age Bracket: Unspecified
- Council Tax Band: C
Rooms
Bedroom 2
3.12m x 2.11m
Floorplans
Outside Spaces
Parking Spaces
Garage
Capacity: 1
Location
Properties you may like
By Henry Adams - Midhurst
