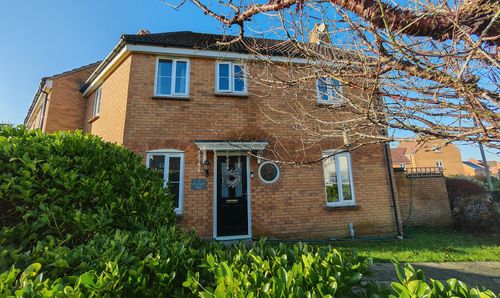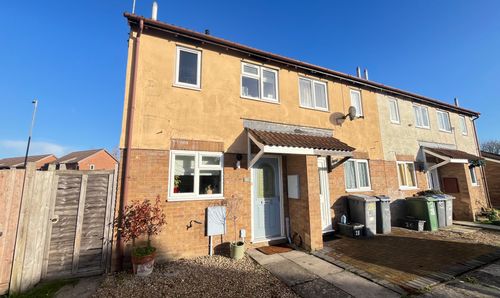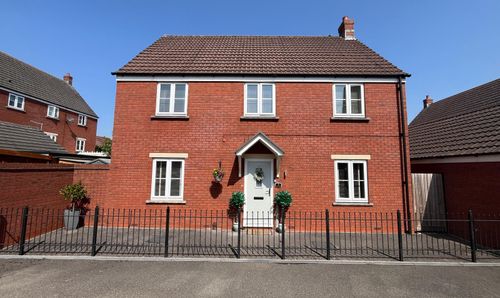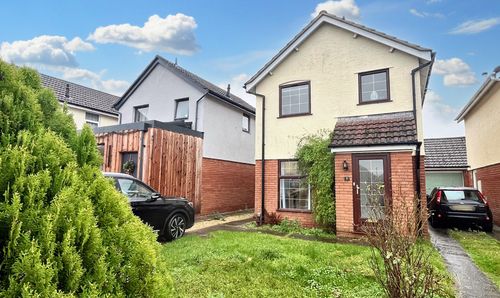4 Bedroom Detached House, Bisham Lane, Trowbridge, BA14
Bisham Lane, Trowbridge, BA14
Description
Accommodation comprises living room, study/family room, kitchen/diner with doors onto the garden, utility and WC. Upstairs there are 4 good sized bedrooms, master ensuite and family bathroom. The property has a good sized rear garden that gets lots of sun and has access to the garage. The garage has power and light, and a driveway parking infront.
EPC Rating: C
Key Features
- 3 Reception Spaces
- Garage and Parking
Property Details
- Property type: House
- Property style: Detached
- Approx Sq Feet: 1,206 sqft
- Council Tax Band: TBD
Rooms
Entrance Hallway
Stairs to first floor, doors to all rooms
Dining Room / Study
3.27m x 2.99m
Double glazed window to front and side
View Dining Room / Study PhotosKitchen / Dining Room
6.17m x 2.89m
Double glazed doors to the side into Garden, double glazed window to rear. Kitchen has a range of wall and base units with space for white goods. access to utility
View Kitchen / Dining Room PhotosUtility Room
1.88m x 1.60m
Double glazed door to rear, wall and base units, worksurface, wall mounted boiler
View Utility Room PhotosWC
Double glazed window to side, low level WC and sink unit.
Bedroom 1
3.88m x 3.50m
Double glazed window to side overlooking garden, access to ensuite
View Bedroom 1 PhotosFloorplans
Outside Spaces
Parking Spaces
Garage
Capacity: 2
Up and over door to the front. Power and lighting. Glazed door to the rear.
View PhotosDriveway
Capacity: 2
Parking in front of garage
Location
Properties you may like
By Grayson Florence



















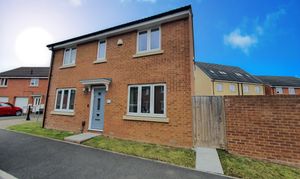














.jpg)







