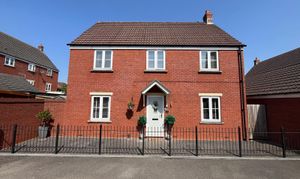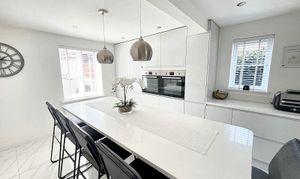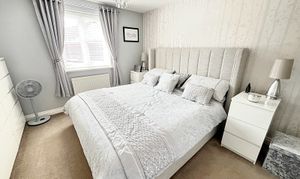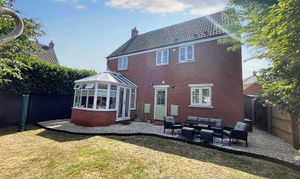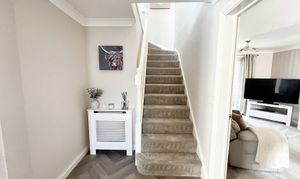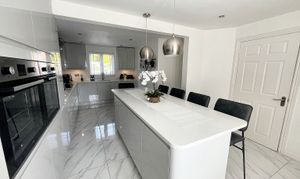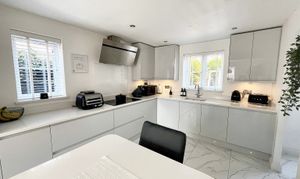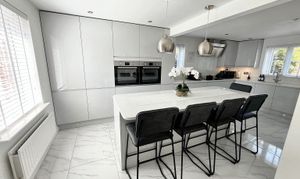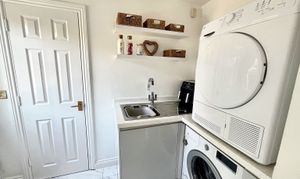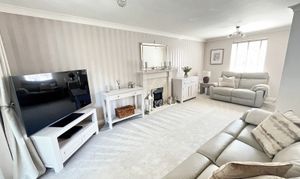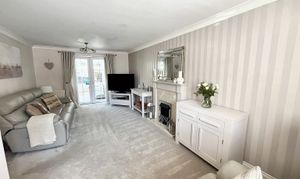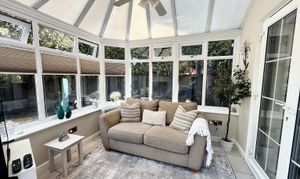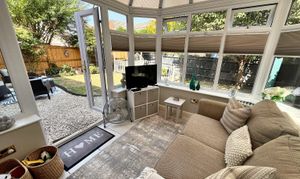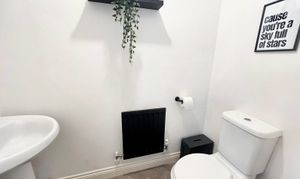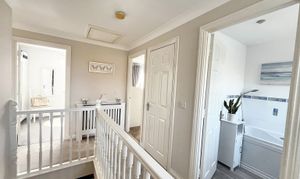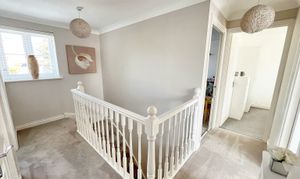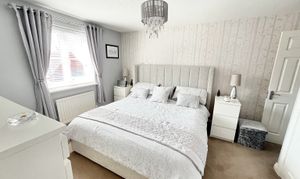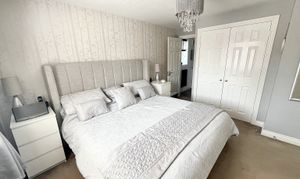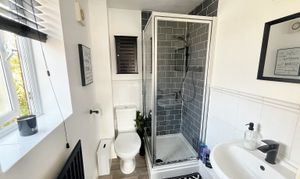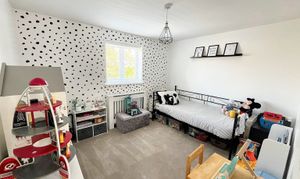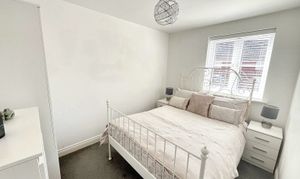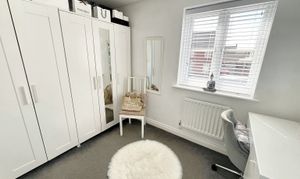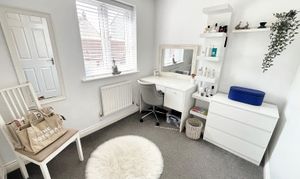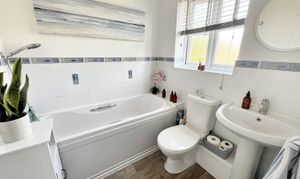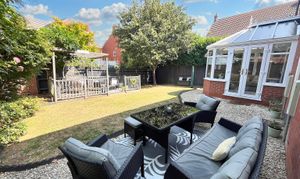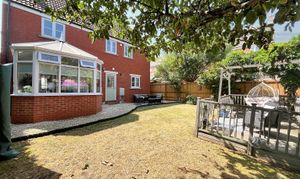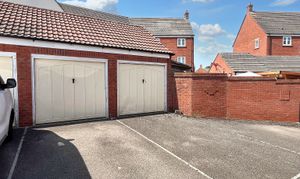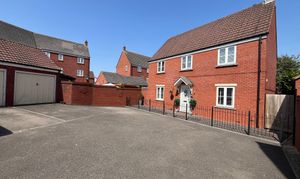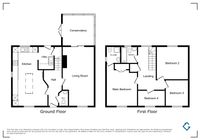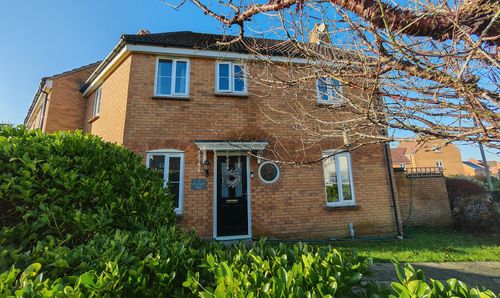4 Bedroom Detached House, Britannia Close, Bowerhill, SN12
Britannia Close, Bowerhill, SN12

Grayson Florence
Grangeside Business Centre Ltd, 129 Devizes Road
Description
Introducing this immaculate 4-bedroom detached house situated in a popular location on Bowerhill, set back in a quiet cul-de-sac and within easy reach of the countryside and the canal.
Upon entering, you are welcomed into a spacious hallway leading to the heart of the home. The ground floor boasts a wonderfully light living room, perfect for relaxing with family or entertaining guests. The star of the show is the open-plan kitchen and dining area provide a fabulous space for enjoying meals together, with modern appliances and ample storage enhancing the functionality of the space.
Making your way to the upper levels, you will find four generously sized bedrooms, offering flexibility for a growing family or those in need of a home office. The master bedroom features an ensuite bathroom.
In addition to the living spaces, there is a garden at the rear of the property, providing space for outdoor relaxation. Whether you have a green thumb or simply enjoy al fresco dining, this outdoor space offers endless possibilities for enjoyment.
Located in a popular area, this property benefits from a range of local amenities, including shops, schools, and transport links, making it an ideal choice for families and professionals alike.
In summary, this 4-bedroom detached house offers a rare opportunity to acquire a modern and superbly maintained property for the first time since new, in a sought-after location. With its spacious living areas, inviting bedrooms, and convenient amenities, this home presents the perfect setting for comfortable and stylish living. Don't miss out on the chance to make this property your own - schedule a viewing today and see if this could be it for you.
Key Features
- Immaculate 4 Bedroom Home
- Driveway Parking and Single Garage
- Garden
- Close to Countryside & Canal
- Quiet Cul-De-Sac
Property Details
- Property type: House
- Property style: Detached
- Price Per Sq Foot: £340
- Approx Sq Feet: 1,324 sqft
- Plot Sq Feet: 3,488 sqft
- Property Age Bracket: 2000s
- Council Tax Band: E
Rooms
Entrance Hall
Door to front doors to cloakroom, living room, kitchen, stairs to first floor and radiator
View Entrance Hall PhotosCloakroom
Fitted with a two piece suite comprising of pedestal wash hand basin and low level WC, radiator.
View Cloakroom PhotosLounge
6.16m x 3.37m
Window to front, double French doors to conservatory, fireplace with electric fire and two radiators.
View Lounge PhotosConservatory
Windows to front, rear and side, some with built in blinds. French doors to side and ceiling fan.
View Conservatory PhotosKitchen / Diner
6.16m x 3.82m
Fabulous high specification kitchen / diner with a built in island with storage under. Fitted with a matching range of Howdens base and eye level units with quartz worktop, composite sink with single drainer and mixer tap, Lamona induction hob with extractor over, electric fan assisted double oven, full height fridge and full height freezer, built in dishwasher, Bluetooth speakers, LED downlights, under cupboard lighting, panel radiator. Windows to front, side and rear, opening to Utility
View Kitchen / Diner PhotosUtility Room
2.26m x 1.37m
Fitted with matching units as the Kitchen built in Washing machine with space to double stack tumble dryer. Stainless steel sink unit with single drainer and mixer tap, door to cupboard and door to Garden.
View Utility Room PhotosLanding
Galleried landing with doors to bedrooms and airing cupboard, window to rear, radiator.
View Landing PhotosMain Bedroom
4.32m x 3.37m
Window to front, door to en-suite, built in wardrobes and radiator.
View Main Bedroom PhotosEn-Suite
1.86m x 1.46m
Newly upgraded. Fitted with a three piece suite comprising of shower, pedestal wash hand basin and low level WC, window to side and radiator.
View En-Suite PhotosBathroom
1.85m x 1.83m
Fitted with a three piece suite comprising of bath with hand shower attachment, pedestal wash hand basin and low level WC with tiled splashbacks, window to rear and radiator.
View Bathroom PhotosFloorplans
Outside Spaces
Garden
Garden with patio space and decking area and gated side access with established trees for privacy.
View PhotosParking Spaces
Garage
Capacity: N/A
Off street
Capacity: N/A
Location
Located in a quiet cul-de-sac within easy reach of green space. Walkable to local schools and shops but also not too far to the centre of Melksham.
Properties you may like
By Grayson Florence
