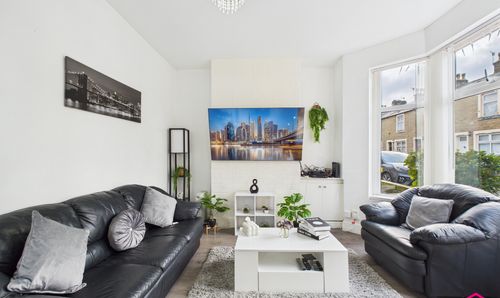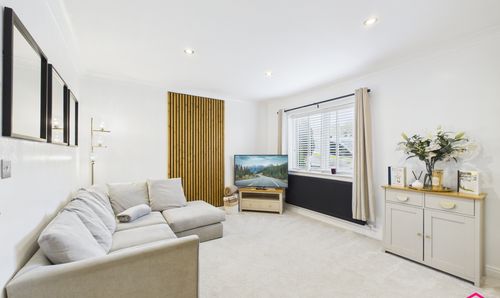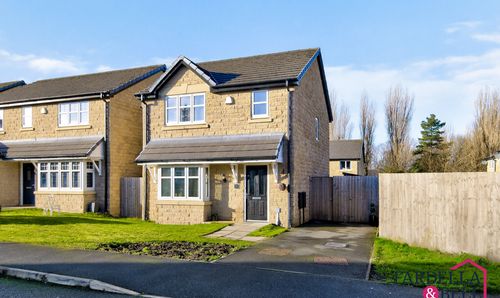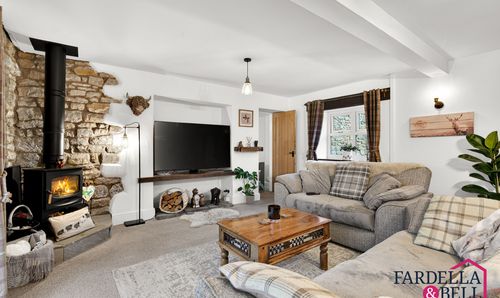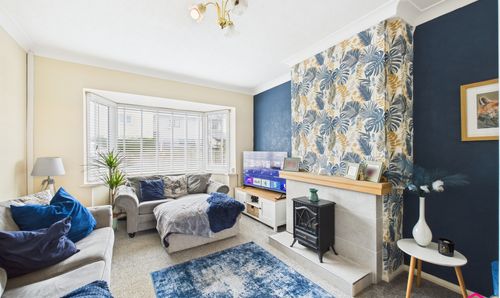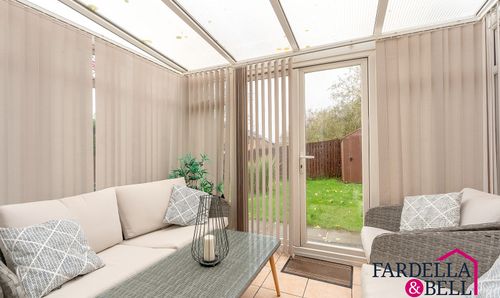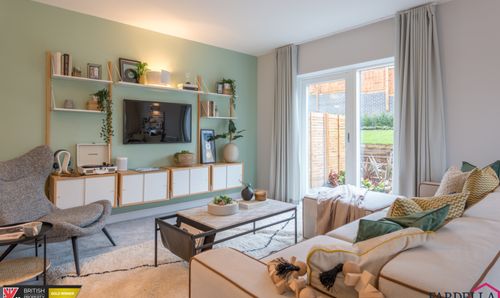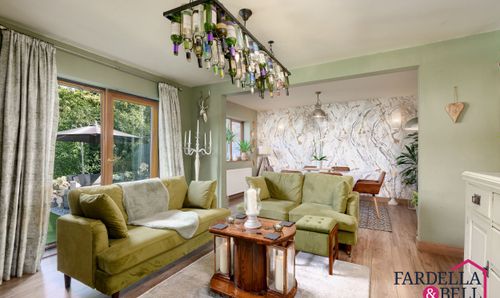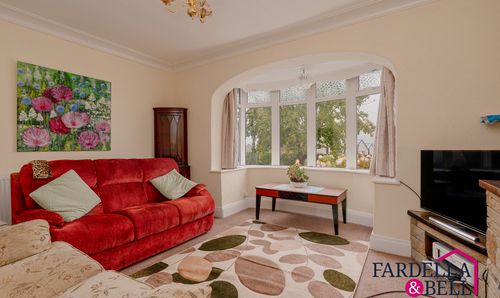2 Bedroom Semi Detached House, Raeburn Avenue, Burnley, BB11
Raeburn Avenue, Burnley, BB11

Fardella & Bell Estate Agents
143 Burnley Road,, Padiham
Description
Sought-After Spot, Ready to Impress!
Tucked away in a popular location, this 2-bedroom semi-detached home is a real find for anyone looking to combine comfort, space, and practicality.Inside, the property boasts a generous master bedroom with dual-aspect windows, flooding the room with natural light and offering open views. A sleek modern shower room keeps things stylish and functional, while the bright living room also enjoys dual-aspect windows and patio doors leading straight onto the garden – perfect for summer days and relaxed evenings.The utility room adds everyday convenience, and the semi-detached layout offers a little extra peace and privacy.Step outside and you’ll find front and rear gardens that are easy to enjoy, whether it’s al fresco dining, entertaining friends, or simply soaking up the sun.
This home blends light, space, and location – a winning combination for first-time buyers, young families, or downsizers alike.
EPC Rating: D
Key Features
- Large master bedroom with dual aspect
- Modern shower room
- Semi detached
- Dual aspect views from living room
- Patio doors leading to rear garden
- Utility room
- Popular location
- Located close to well regarded schools
- Front and rear gardens
Property Details
- Property type: House
- Property style: Semi Detached
- Price Per Sq Foot: £205
- Approx Sq Feet: 879 sqft
- Property Age Bracket: 1940 - 1960
- Council Tax Band: C
- Tenure: Leasehold
- Lease Expiry: 10/06/2841
- Ground Rent: £16.00 per year
- Service Charge: Not Specified
Rooms
Entrance hallway
Fitted carpet, open balustrade staircase, ceiling light point and radiator.
Living room
Dual aspect living room - Fitted carpet, uPVC double glazed window, gas fire with marble effect hearth, two ceiling light points, ceiling coving, TV point and uPVC double glazed patio doors leading to rear garden.
Kitchen
Radiator, spotlights to the ceiling, uPVC double glazed window, integrated fridge and freezer, a mix of wall and base units, electric hob, electric oven, overhead extraction point, splashbacks, sink with drainer and mixer tap,
Utility room
Tiled flooring, a mix of wall and base units, washing machine point, ceiling light point, frosted uPVC double glazed window and uPVC door leading to the rear.
Landing
Fitted carpet, frosted uPVC double glazed window, ceiling light point and doors to all bedrooms.
Master bedroom
Fitted carpet, two radiators, two uPVC double glazed window, ceiling light points and ceiling coving.
Bathroom
Fully tiled walls, chrome heated towel rail, shower enclosure with mains fed shower, frosted uPVC double glazed window, vanity unit with chrome mixer tap, ceiling light point, storage cupboard and laminate flooring.
WC
Partially tiled walls, WC, laminate flooring, ceiling light point and frosted uPVC double glazed window.
Bedroom two
uPVC double glazed window, radiator, ceiling coving, fitted storage and ceiling light point.
Floorplans
Outside Spaces
Front Garden
Mature bushes and shrubs, stone paved area, wall boundaries and gates across the driveway
Rear Garden
Fenced boundaries, stone patio area, stone chipped area and laid to lawn area.
Parking Spaces
Driveway
Capacity: N/A
Location
Properties you may like
By Fardella & Bell Estate Agents





















