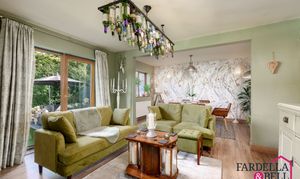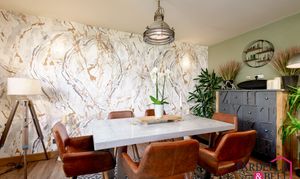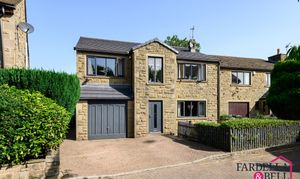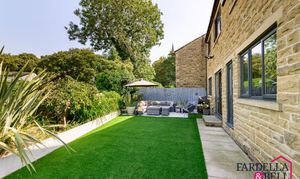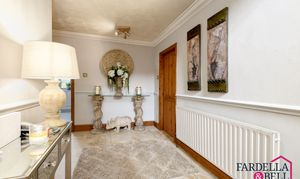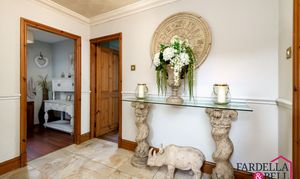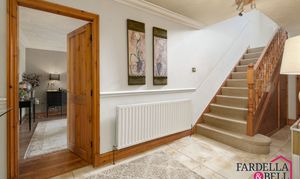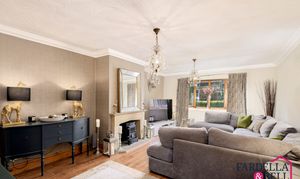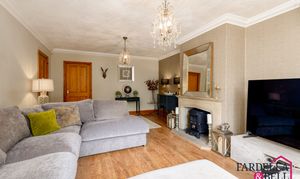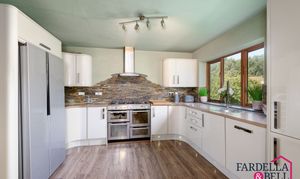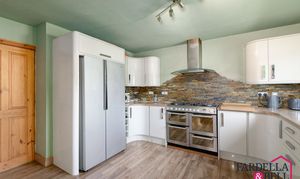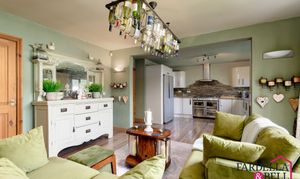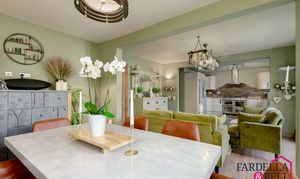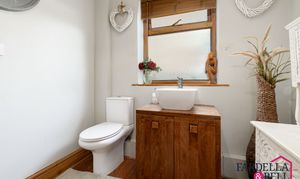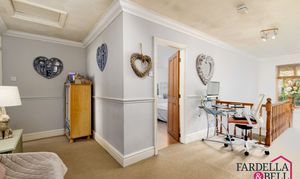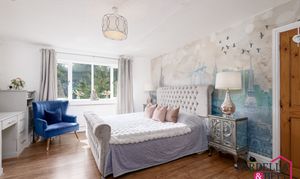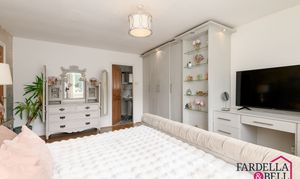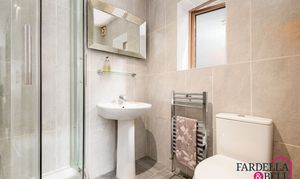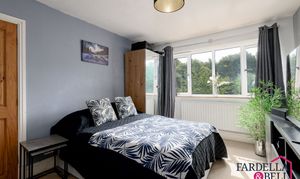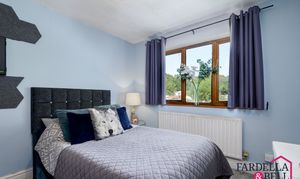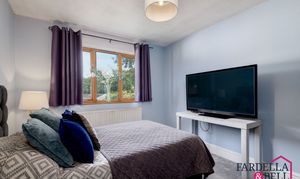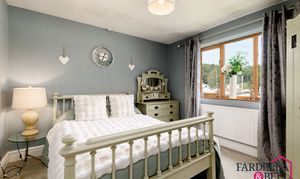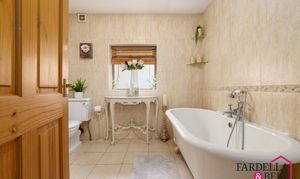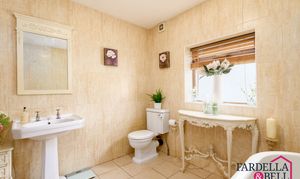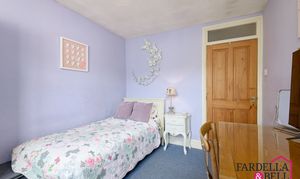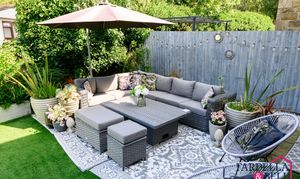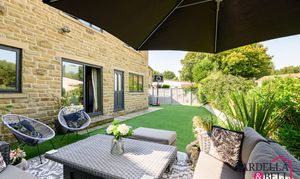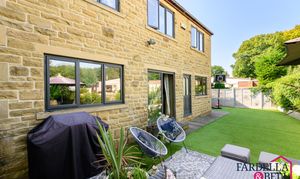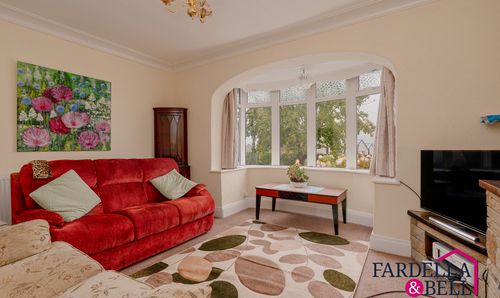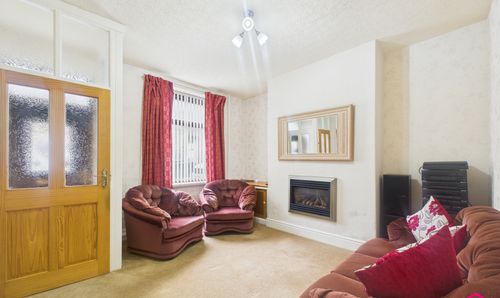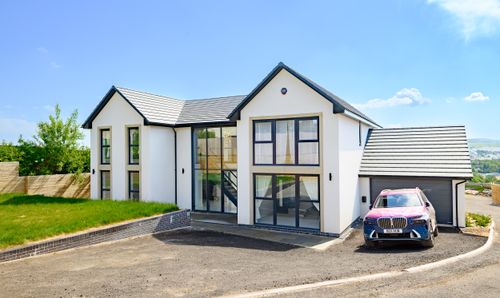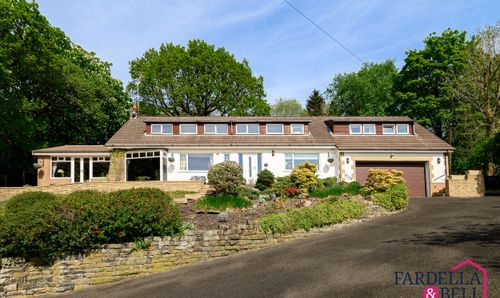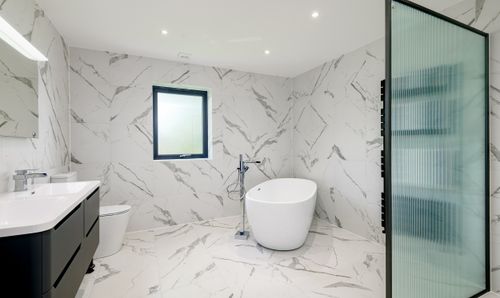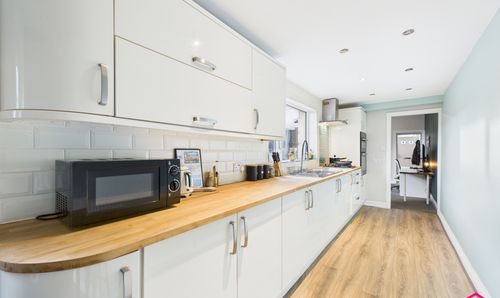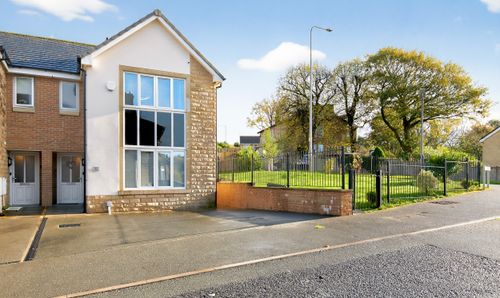5 Bedroom Detached House, All Saints Close, Burnley, BB12
All Saints Close, Burnley, BB12

Fardella & Bell Estate Agents
143 Burnley Road,, Padiham
Description
***CHAIN FREE - 5 BEDROOMS - DETACHED***
Presenting a well-appointed 5 bedroom detached house ideally situated for modern living, this property offers a harmonious blend of comfort and convenience. With recent upgrades including a new roof in 2025 and a new boiler in 2024, this home exudes a fresh and contemporary allure. Boasting a spacious layout, the detached residence showcases 5 generously sized bedrooms, providing ample space for growing families or those needing room to accommodate guests. The main living areas are characterised by a seamless flow, offering a perfect balance between relaxation and entertainment. The property features a low maintenance garden, ensuring effortless upkeep while providing a tranquil outdoor retreat.
Stepping outside, the property reveals a charming outdoor space that complements the interior with equal measure. The integral garage provides convenient parking or storage space, catering to practical needs with ease. Enjoy the convenience of a fitted kitchen equipped with integrated appliances, allowing for culinary creations to unfold effortlessly. The property's freehold status enhances its appeal, offering security and flexibility to potential buyers. Noteworthy upgrades such as the new roof and boiler contribute to a sense of modernity and comfort, ensuring that maintenance concerns are kept at bay. With an EPC rating of "C" in place, this home stands as a testament to energy efficiency and sustainability. Perfectly suited for individuals seeking a chain-free sale, this residence presents an opportunity for a seamless transition into a new chapter of suburban living.
EPC Rating: C
Key Features
- New Roof 2025
- New Boiler 2024
- Detached Home with 5 Bedrooms
- Low Maintenance Garden
- Fitted Kitchen with integrated appliances
- Integral Garage
- Freehold
- EPC Rated "C"
- Chain Free Sale
Property Details
- Property type: House
- Property style: Detached
- Price Per Sq Foot: £189
- Approx Sq Feet: 1,927 sqft
- Plot Sq Feet: 2,626 sqft
- Property Age Bracket: 1990s
- Council Tax Band: F
Rooms
Hallway
This elegant hallway boasts a beautifully tiled floor, refined wall detailing, and abundant natural light, offering a warm and stylish welcome to the home.
View Hallway PhotosLiving Room
This spacious living room features warm wooden flooring, a uPVC double glazed window soft neutral tones, a gas fireplace with a mantle and elegant ceiling lighting, creating a refined and inviting atmosphere ideal for relaxation and entertaining.
View Living Room PhotosKitchen
This contemporary kitchen showcases sleek white cabinetry, textured stone accents, an integrated oven and gas hob, an overhead extractor fan, laminate flooring, a fridge freezer point and generous natural light, delivering a stylish and functional space for culinary creativity.
View Kitchen PhotosFamily Room
This vibrant family room features rich green tones, warm wooden flooring, and expansive windows that frame a charming garden view, creating a lively and welcoming space for everyday living.
View Family Room PhotosDining Room
This stylish dining room combines contemporary design with artistic wall detailing, direct access to the kitchen and the family room, offering every day convenience.
View Dining Room PhotosWC
This stylish WC features soft grey tones, warm wood accents, an integrated vanity, a push button toilet, and a frosted glass window for natural light, creating a serene and thoughtfully designed space.
View WC PhotosLanding
This generously sized landing features soft carpeting and neutral tones, offering a versatile and airy space that enhances the flow of the home.
View Landing PhotosMaster Bedroom
This master bedroom combines natural light, laminate flooring, integrated wardrobes and storage space, a uPVC double glazed window and modern finishes to create a spacious and tranquil retreat ideal for rest and relaxation.
View Master Bedroom PhotosEn-suite
This sleek en suite features contemporary tiling, a glass-enclosed shower, a push button toilet, a pedestal sink and natural light, offering a private and stylish addition to the master bedroom.
View En-suite PhotosFamily Bathroom
This family bathroom offers a bright and spacious layout with a pedestal sink, toilet, tiled walls and floors, a bath and a uPVC double glazed window to complete the space.
View Family Bathroom PhotosBedroom 2
This bright and airy second bedroom features soft blue tones, a uPVC double glazed window, fitted carpets and clean modern finishes, offering a peaceful and comfortable retreat.
View Bedroom 2 PhotosBedroom 3
This third bedroom provides a bright and spacious setting with excellent natural light, fitted carpets and a versatile layout suited to a range of uses.
View Bedroom 3 PhotosBedroom 4
This charming fourth bedroom features soft blue tones, fitted carpets, a ceiling light point, a large double glazed window for natural light, and a calm, contemporary finish ideal for guests or family members.
View Bedroom 4 PhotosBedroom 5
This fifth bedroom offers a well-sized layout with good natural light and flexible space suitable for a variety of uses.
View Bedroom 5 PhotosFloorplans
Outside Spaces
Garden
This garden offers a spacious and private outdoor area with a well-kept layout and excellent potential for relaxation or entertaining.
View PhotosParking Spaces
Garage
Capacity: 2
Driveway
Capacity: 3
Location
Properties you may like
By Fardella & Bell Estate Agents
