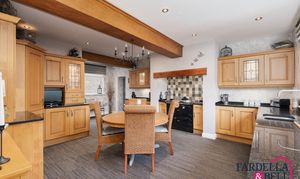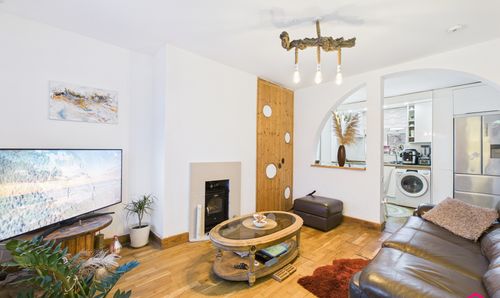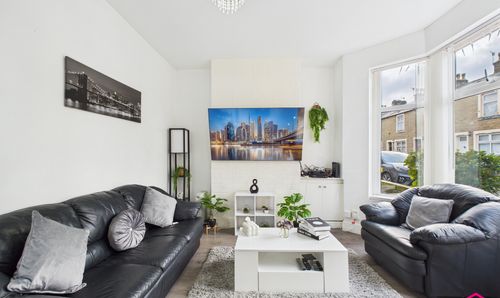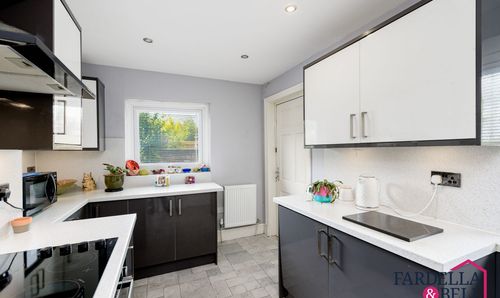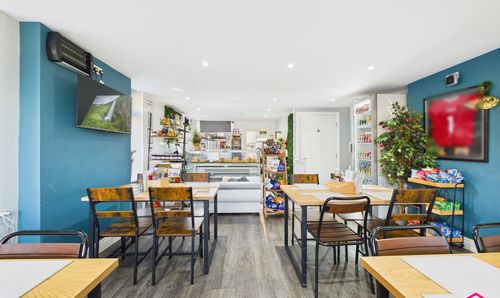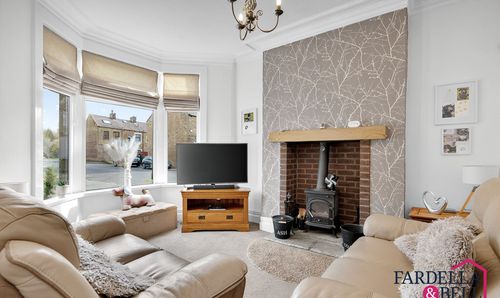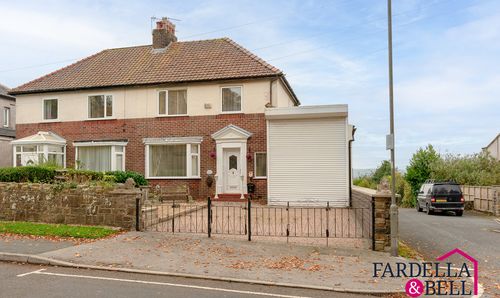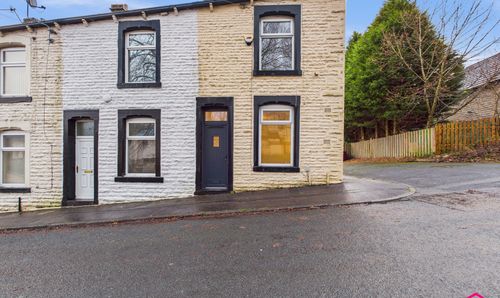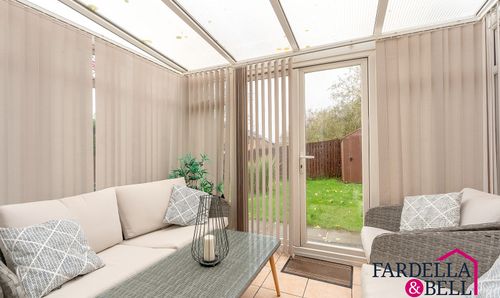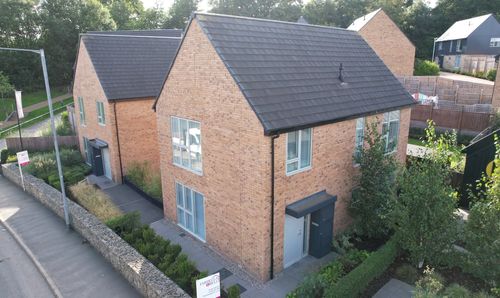4 Bedroom Detached House, Burnley Road, Cliviger, BB10
Burnley Road, Cliviger, BB10

Fardella & Bell Estate Agents
143 Burnley Road,, Padiham
Description
This is a super rare opportunity to acquire a stunning family home in the sought-after village of Cliviger, offering some of the best views in the area. Nestled amidst the rolling hills and countryside, the property boasts a tranquil setting with breathtaking views of the surrounding fields and hills, visible from many of its rooms.
Upon entering, you’re welcomed by a spacious and inviting entrance hallway with beautiful wooden Karndean flooring and a wooden balustrade staircase. The open-plan living room is perfect for family gatherings, with ample space for a large dining table and sofas. Large windows frame spectacular views, and a stone fireplace adds a touch of rustic charm. The kitchen is a dream, with marble worktops, integrated appliances, and an inset Esse oven. It offers plenty of space for family dining and overlooks the picturesque countryside.
The property offers well-sized bedrooms, including a master suite with a walk-in wardrobe/dressing room and spotlights to create a relaxing ambiance. The second bedroom includes a fitted wardrobe. Two of the bedrooms have en-suite bathrooms, each featuring walk-in showers for added convenience. A large garden room provides a peaceful retreat, with full uPVC windows offering panoramic views of the countryside, and a multi-fuel fireplace stove adding warmth and comfort. The utility room, with ample storage and modern fittings, adds practicality to the home.
The large rear garden is a real highlight, featuring fully mature trees, a pond, a chicken coop, a greenhouse, and flower and vegetable beds that will delight any keen gardener. The powered outhouse and shed provide additional storage.
Cliviger is a fabulous village with fantastic walks, making it ideal for families who love outdoor activities. With its blend of charming interiors, extensive outdoor space, and stunning views, this home is perfect for those seeking both comfort and nature in a peaceful setting. Don’t miss out on this exceptional opportunity.
EPC Rating: D
Key Features
- Four bedrooms
- Super rare opportunity to own a family home with some of the best views in the Cliviger area
- Breath taking countryside views visible from multiple rooms of the property
- Spacious open-plan living room with a stone fireplace, wooden flooring, and large windows
- Additional features: powered outhouse, shed, chicken coop, greenhouse, and wood storage
- Ample storage throughout the property, including fitted storage in several rooms
- Tranquil setting perfect for families who enjoy outdoor living and nature
- Easy access to local walks and outdoor activities, ideal for those who love the countryside
Property Details
- Property type: House
- Property style: Detached
- Price Per Sq Foot: £181
- Approx Sq Feet: 3,509 sqft
- Property Age Bracket: 1960 - 1970
- Council Tax Band: E
Rooms
Hallway
Step into an inviting and stylish entrance hallway, featuring elegant wooden Karndean flooring that seamlessly combines durability with timeless charm. A beautifully crafted wooden balustrade staircase serves as a stunning centrepiece, adding both functionality and sophistication. Thoughtfully designed lighting enhances the ambiance, creating a warm and welcoming atmosphere. The hallway also boasts a convenient storage cupboard, offering ample space to keep essentials neatly tucked away, ensuring the area remains clutter-free. This beautifully designed space sets the perfect tone for the rest of the home, blending classic design elements with modern finishes.
View Hallway PhotosStudy
This versatile room is perfect for a variety of uses, whether as a dedicated study, a cosy snug, or a vibrant playroom. It features sleek wooden flooring that adds warmth and character to the space, complemented by a modern radiator to ensure comfort year-round. A uPVC window allows natural light to flood the room, creating a bright and welcoming environment, while a ceiling light point provides ample illumination for evening use.
View Study PhotosOpen plan living room
This spacious open-plan living room effortlessly combines charm and practicality, with ample space for a large dining table and sofas. Wooden Karndean flooring flows throughout, complemented by rustic stone pillars, exposed wooden beams, and a striking stone fireplace. Dual aspect windows allow natural light to flood the room, offering stunning views of the Cliviger countryside from both the front and side elevations. Additional features include ceiling light points, wall-mounted lights, radiators, and TV points, making this a versatile and inviting space for relaxation or entertaining.
View Open plan living room PhotosGarden Room
This expansive garden room offers the perfect blend of comfort and scenic beauty. Surrounded by uPVC windows and doors, it provides panoramic views of the countryside and seamless access to the outdoors. The wooden flooring and exposed ceiling beams add warmth and character, while a multi-fuel log burner serves as a charming focal point, creating a cozy ambiance. The room is well-appointed with a ceiling light point, wall-mounted lights, and a TV point, making it an inviting and versatile space for relaxation or entertaining.
View Garden Room PhotosDining Kitchen
This spacious dining kitchen features a mix of wall and base units, marble worktops, and a chrome inset sink with a mixer tap, perfectly positioned under a uPVC window showcasing stunning countryside views. An inset Esse oven, integrated appliances, and space for a dining table make it both practical and inviting. Rustic ceiling beams, spotlights, and the Esse oven, which heats the kitchen, add both charm and comfort to this versatile space.
View Dining Kitchen PhotosUtility Room
This well-appointed utility room is both practical and stylish, featuring base units with ample storage, plumbing for a dishwasher, and space for a freestanding fridge freezer. An inset chrome sink with a mixer tap adds convenience, while integrated appliances and dedicated wine storage enhance functionality. The uPVC window brings in natural light. A radiator ensures year-round comfort, making this utility room an essential addition to the home.
View Utility Room PhotosDownstairs W.C.
This stylish downstairs W.C. features elegant wall panelling and a dado rail, adding a touch of classic charm. The room is well-lit with carefully placed lighting and includes a wall-hung sink with a chrome tap for a sleek, modern look. A push-button toilet adds convenience, while a column-style radiator ensures comfort. A window brings in natural light, making this functional space both practical and inviting.
View Downstairs W.C. PhotosLanding
The first-floor landing offers a spacious and welcoming area, featuring beautiful wooden flooring that extends throughout the space. A wooden balustrade railing overlooks the hallway below, adding a touch of elegance and openness. This airy and functional landing creates a seamless transition between the upper rooms, enhancing the overall flow of the home.
View Landing PhotosBedroom 1
This inviting master bedroom is both comfortable and stylish, featuring elegant wall panelling that enhances the room’s charm. A walk-in wardrobe/dressing room attached to the master provides ample storage space for all your essentials. Spotlights in the ceiling create a bright and welcoming atmosphere, and uPVC windows allow natural light to flood the room, offering views of the surrounding area. A radiator ensures year-round comfort, making this a perfect retreat.
View Bedroom 1 PhotosEn-suite
This modern ensuite bathroom features fully tiled walls and flooring, creating a sleek and easy-to-maintain space. Spotlights illuminate the room, highlighting the stylish pedestal sink with a chrome tap. A large walk-in shower cubicle with a chrome mains-fed shower and a rainfall showerhead offers a luxurious bathing experience, complete with a storage shelf for convenience. The frosted uPVC window ensures privacy while allowing natural light. Additional features include a push-button toilet, bidet, chrome towel radiator, and an extractor fan for added comfort and functionality.
View En-suite PhotosBedroom 2
This generously proportioned double bedroom offers a bright and inviting space, featuring a large uPVC window that fills the room with natural light. The room is well-equipped with a radiator for year-round comfort and spotlights in the ceiling to create a warm ambiance. A fitted carpet adds a touch of cosiness underfoot, while a spacious walk-in closet provides ample storage for all your needs. This room is a perfect blend of comfort and practicality.
View Bedroom 2 PhotosBedroom 3
This bright and airy bedroom offers generous space and a welcoming atmosphere. A large uPVC window allows natural light to flood the room, while a radiator ensures warmth during colder months. The fitted carpet adds comfort underfoot, and ceiling spotlights provide a warm, ambient glow.
View Bedroom 3 PhotosBedroom 4
This spacious bedroom is designed for comfort and relaxation. A large uPVC window fills the room with natural light, while a radiator ensures warmth throughout the year. The fitted carpet adds a cosy touch, and the ceiling light point provides a bright, inviting ambiance.
View Bedroom 4 PhotosW.C. / Shower room
This modern W.C. and shower room features fully tiled walls for a sleek, low-maintenance finish. A convenient uPVC window allows natural light to brighten the space, while a vanity corner sink adds both style and functionality. The walk-in shower cubicle, equipped with a mains-fed shower, offers a refreshing and practical solution for everyday use.
View W.C. / Shower room PhotosFamily bathroom
This spacious family bathroom combines style and practicality. A large uPVC window allows natural light to fill the room, creating a bright and airy atmosphere. The freestanding bath, complete with a chrome mixer tap, offers a luxurious space for relaxation. A pedestal sink with a matching chrome mixer tap adds elegance, while the push-button toilet ensures convenience and modern functionality.
View Family bathroom PhotosFloorplans
Outside Spaces
Front Garden
To the front of the property, you'll find a beautifully landscaped area, laid to lawn, creating a charming first impression. A patio area with seating provides the perfect spot to relax while overlooking the stunning fields and rolling hills. A large flower bed, filled with mature shrubs, vibrant flowers, and lush bushes, leads up to the property, enhancing its curb appeal and adding to the tranquil setting.
Rear Garden
In the rear garden, you'll find a spacious and well-established outdoor space. Fully mature trees provide privacy and a sense of tranquillity, while a large patio area with flagged paving offers an ideal spot for barbecues and outdoor entertaining. Ample flower beds border the property, adding vibrant colour throughout the year. The garden also features a powered outhouse and shed for storage, a peaceful pond, and a dedicated wood storage area. For those with a green thumb, there's a chicken coop, greenhouse, and a lovely section with flower and vegetable beds, making it the perfect haven for gardeners.
Parking Spaces
Double garage
Capacity: N/A
Driveway
Capacity: N/A
Location
Properties you may like
By Fardella & Bell Estate Agents












