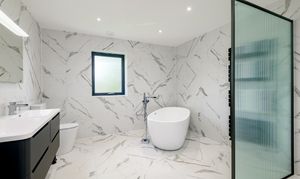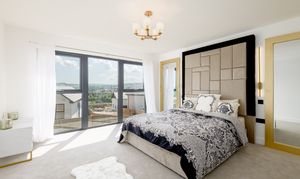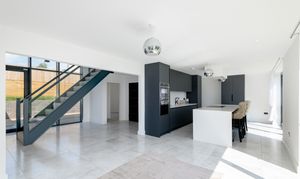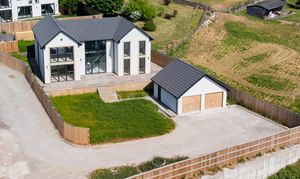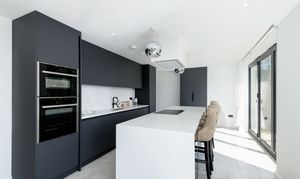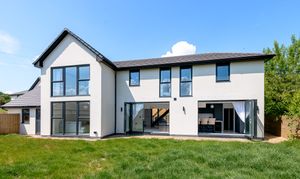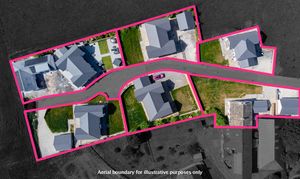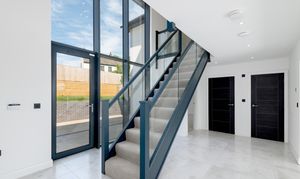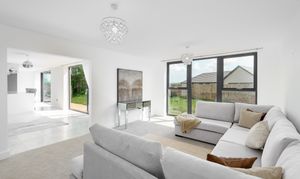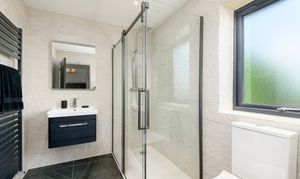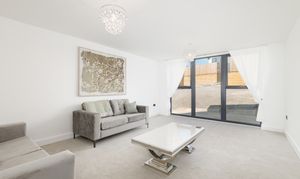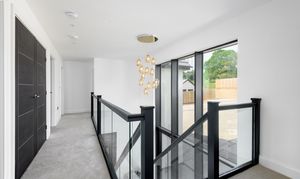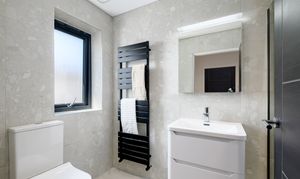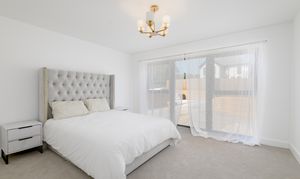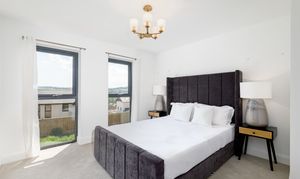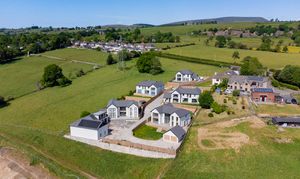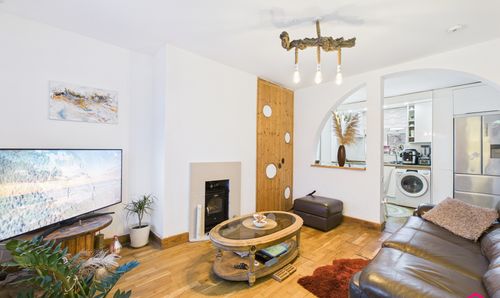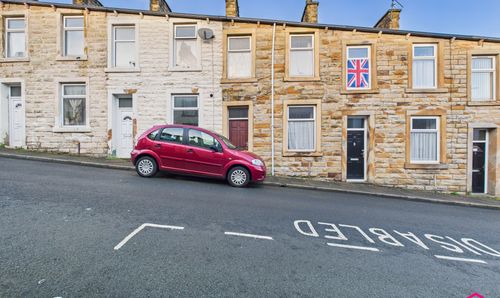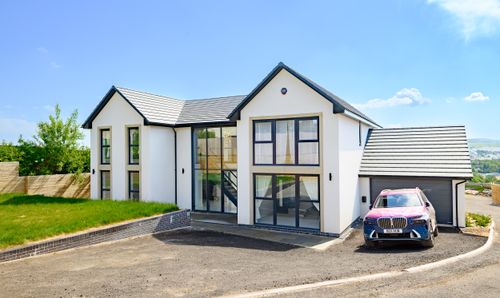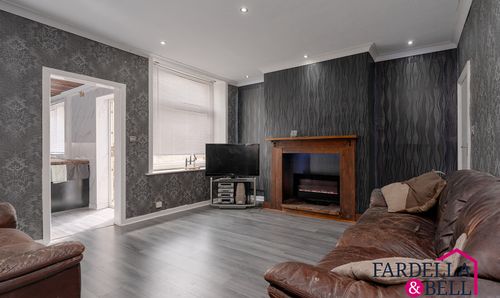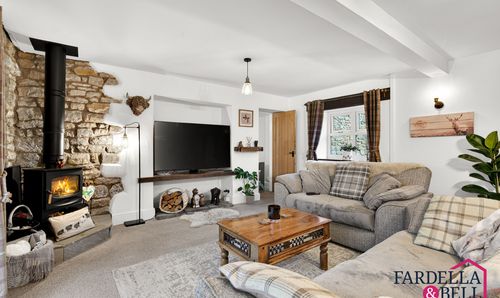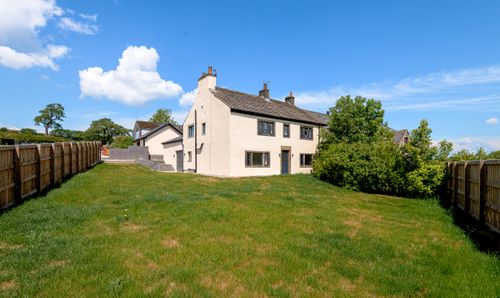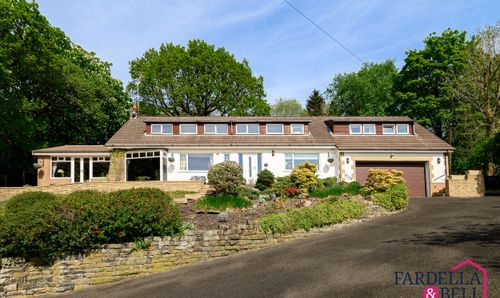5 Bedroom Detached House, Plot 4 Trough Laithe Farm, Wheatley Lane Road
Plot 4 Trough Laithe Farm, Wheatley Lane Road

Fardella & Bell Estate Agents
143 Burnley Road,, Padiham
Description
An exceptional opportunity in Barrowford - 2 stunning detached homes in one of Lancashire’s most desirable locations + a recently renovated farmhouse.
Nestled in the picturesque village of Barrowford, these superior homes offer the perfect blend of style, substance and setting. Each detached plot has been thoughtfully designed to meet modern living expectations, with spacious layouts, high-spec finishes and attention to detail throughout. These are not just homes, they’re lifestyle statements.
Accompanying the new builds is a beautifully appointed farmhouse, rich in character and charm. From original features to generous proportions, it offers a rare chance to own a piece of Barrowford’s heritage, enhanced with all the comforts of contemporary living.
Set against the backdrop of Pendle’s rolling countryside, and just minutes from the award-winning Crow Wood Spa & Hotel and the Michelin-starred White Swan in Fence, this unique collection of homes enjoys an enviable location. With easy access to the M65 and excellent rail links to Skipton, Burnley and beyond, you're perfectly placed for both rural tranquillity and commuter convenience.
Opportunities like this don’t come around often. For those looking to elevate their lifestyle, this is Barrowford at its finest.
Key Features
- Bespoke Bathrooms and Kitchen
- Superior Detached Homes
- 5 Bedrooms
- 10 Year NHBC Warranty
- Air Source Heat Pump Heating System
- High Quality Appliances
- Underfloor Heating Downstairs
- Freehold
- Service Charge TBC
Property Details
- Property type: House
- Property style: Detached
- Price Per Sq Foot: £271
- Approx Sq Feet: 3,041 sqft
- Property Age Bracket: New Build
- Council Tax Band: TBD
Rooms
Description
A Luxurious 5-Bedroom Home in a Private, Gated Development. Where Design Meets Detail. An exceptional opportunity to secure a high-spec, architect-designed home on an exclusive gated development in the heart of Barrowford – one of the area's most desirable postcodes. Each property is positioned on approx. ¼ acre plots with spacious driveways, landscaped gardens, and a single or double garage. Step inside to find over 2,500 sq ft of stylish and energy-efficient living space across two floors. The ground floor boasts a stunning open-plan dining kitchen with Neff appliances and quartz waterfall worktops, leading into a light-filled family lounge with two sets of bi-fold doors, a second reception room, study, and cloakroom. Upstairs, discover five double bedrooms, including a master suite with dressing room and en-suite, plus a family bathroom with luxury four-piece suite.
Description
Comfort is key, with underfloor heating throughout the ground floor, powered by an efficient air source heat pump system. A double garage, ample driveway, and a 10-year Advantage build warranty provide peace of mind for years to come.C
Additional Information
-Freehold -EPC Rating: B -Located in a sought-after luxury development -Spacious, versatile living throughout - Service Charge - Trough Laithe Farm is a gated community and is not adopted by the local authority. The maintenance of the common areas will be looked after by a management company with a minimal service charge to each owner. This is more than a home, it’s a statement. Early viewing is highly recommended to truly appreciate the scale and craftsmanship on offer.
Floorplans
Outside Spaces
Garden
This striking, architect-designed detached home offers an exceptional blend of contemporary elegance and practical family living. With its crisp white render, anthracite framing, and dramatic double-height glazed entrance, the exterior makes a bold statement from the outset. Symmetrical floor-to-ceiling windows flood the interior with natural light while creating a standout façade. Set within a gated, private cul-de-sac, the property benefits from a generous driveway, integrated garage and enclosed landscaped garden, perfect for outdoor living. This is modern luxury, thoughtfully designed for those seeking privacy, style and space in a desirable semi-rural setting.
Parking Spaces
Driveway
Capacity: 3
Location
Properties you may like
By Fardella & Bell Estate Agents
