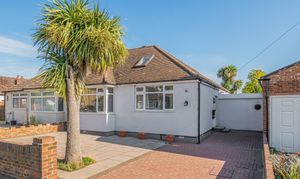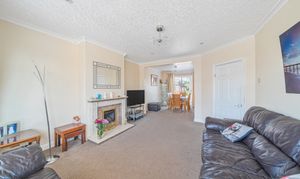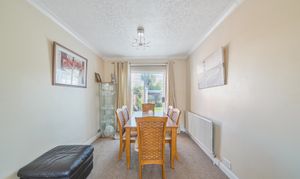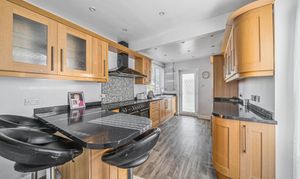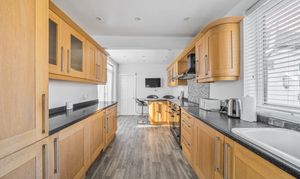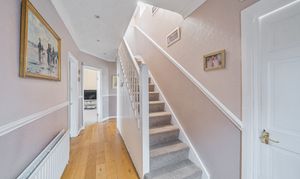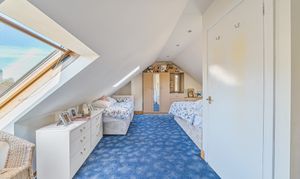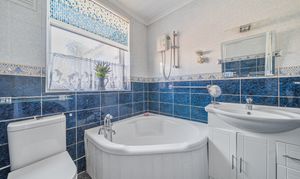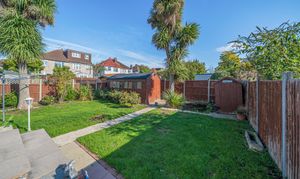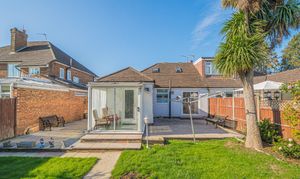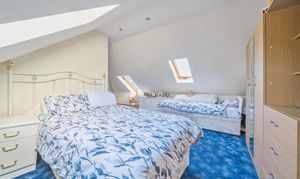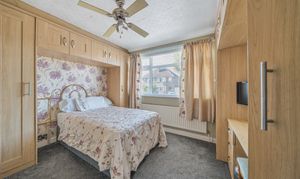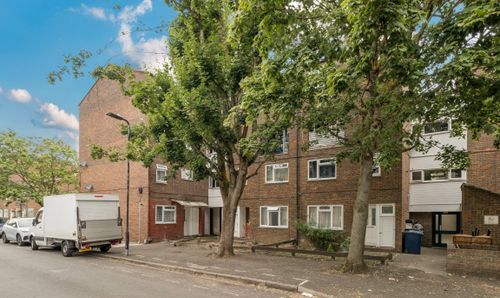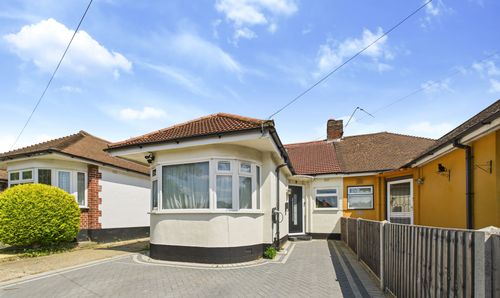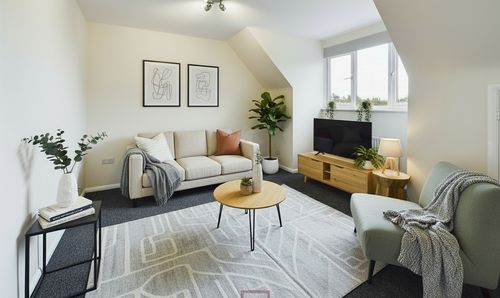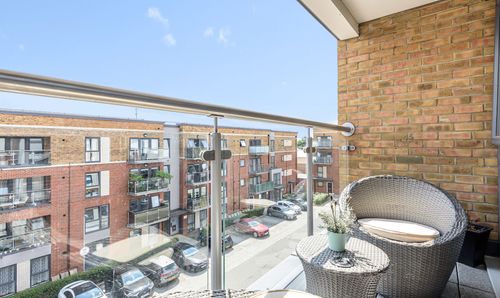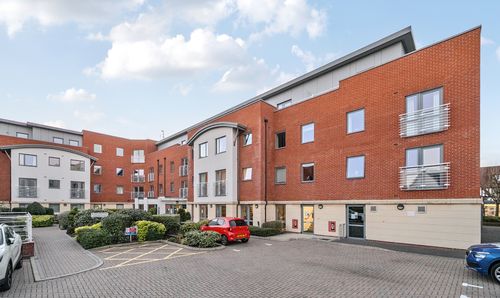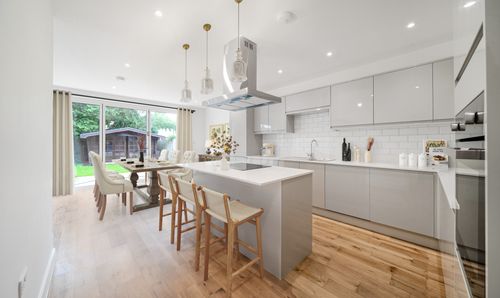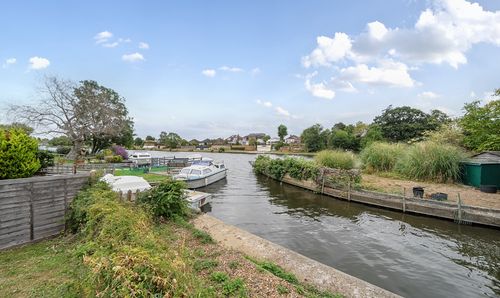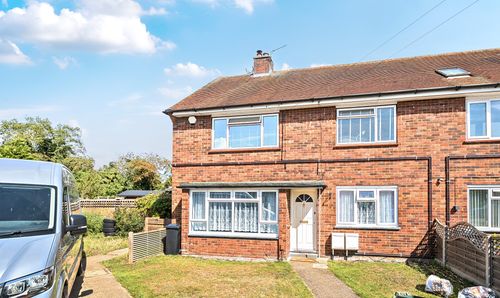Book a Viewing
To book a viewing for this property, please call Lawrence Rand, on 01895 632211.
To book a viewing for this property, please call Lawrence Rand, on 01895 632211.
2 Bedroom Semi Detached House, Collins Drive, Ruislip, HA4
Collins Drive, Ruislip, HA4

Lawrence Rand
51 Victoria Road, Ruislip
Description
This bright and well maintained chalet style bungalow occupies a peaceful residential setting and offers over 1,230 sq ft of flexible living space across two floors, including outbuildings. With generous room proportions, a landscaped garden, and off-street parking, the property presents a superb opportunity for downsizers, families, or those needing multi generational accommodation.
The ground floor centres around a wide dual-aspect reception and dining room (26'7 into bay x 12'7 max), filled with natural light and softened by warm neutral tones and carpet underfoot. A feature fireplace creates a cosy focal point, leading to the garden-facing conservatory, perfect as a morning coffee spot or summer reading nook.
To the rear, the shaker style kitchen (17'5 x 9'1) is both practical and inviting, with timber cabinets, granite effect worktops, a mosaic tiled splashback, integrated breakfast bar and range cooker. There’s ample space for cooking, casual dining, and garden access.
A smartly tiled family bathroom features a corner bath, electric shower unit, vanity basin, and WC, while the ground floor bedroom (12'2 x 11') enjoys fitted wardrobes and a front aspect outlook.
Upstairs, the full width principal bedroom (19'11 x 15'4 max) is light filled with Velux windows, eaves storage.
The garden extends approximately 51'2 x 37'6 and includes a patio entertaining space, manicured lawn, mature palms, and two useful timber outbuildings. To the front, the block paved driveway accommodates off street parking.
Collins Drive is a sought-after residential road offering a quiet setting with excellent connectivity. The road links directly to Field End Road, while nearby Whitby Road provides access to Victoria Road. Residents benefit from easy access to both Ruislip Manor and Ruislip Gardens stations, as well as a wide range of local shops, parks, schools, and bus routes. The location strikes an ideal balance between peaceful suburban living and everyday convenience.
Verified Material Information:
Energy Performance rating: D
Council tax band: E
Local Authority: Hillingdon
Electricity supply: Mains, Water supply: Mains water, Sewerage: Mains
Heating: Gas central heating
Broadband & mobile coverage:
Broadband: FTTP (Fibre to the Premises)
Mobile coverage: O2 - Excellent, Vodafone - Excellent, Three - Excellent, EE - Excellent
Disclaimer:
While we have endeavoured to provide accurate information, we advise prospective buyers to verify all key details with relevant professionals to ensure complete transparency. This property presents immense potential for development, and we encourage interested parties to explore the possibilities that await with this remarkable opportunity.
EPC Rating: D
Key Features
- Chalet style semi detached bungalow
- Full width principal bedroom with Velux windows, eaves storage
- Spacious dual aspect reception/dining room
- Shaker style kitchen with breakfast bar
- Ground floor bedroom with fitted wardrobes
- Conservatory opening onto rear garden
- Off street parking
Property Details
- Property type: House
- Property style: Semi Detached
- Plot Sq Feet: 4,058 sqft
- Property Age Bracket: 1940 - 1960
- Council Tax Band: E
Floorplans
Parking Spaces
Off street
Capacity: N/A
Location
Properties you may like
By Lawrence Rand
