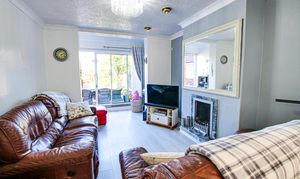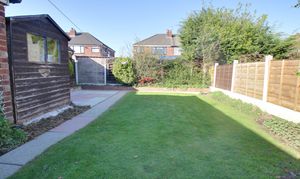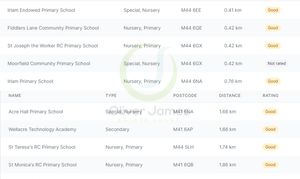3 Bedroom Semi Detached House, Radford Drive, Irlam, M44
Radford Drive, Irlam, M44

Oliver James
Oliver James, 4 Liverpool Road
Description
Welcome to this remarkable extended three-bedroom semi-detached home, situated in a tranquil cul-de-sac location. This property boasts a thoughtful layout, providing ample space for comfortable living and entertaining.
As you step inside, you are greeted by a welcoming hallway that leads to the heart of the home. The lounge offers a cozy retreat, perfect for relaxation with its warm ambiance and plenty of natural light. Adjoining the lounge is a spacious dining room, ideal for hosting family meals or dinner parties with friends.
The well-equipped kitchen is a chef's delight, featuring modern appliances, ample storage, and generous countertop space for culinary creations. Whether you enjoy preparing simple meals or elaborate feasts, this kitchen caters to all your needs.
Ascending to the first floor, the landing area leads to three well-appointed bedrooms. The extended layout ensures that there is plenty of space for all family members, while the versatility of the rooms allows for customization according to your lifestyle preferences.
Outside, the property boasts a lovely lawn garden, providing a tranquil setting to enjoy the outdoors. Whether you desire a space for relaxation or a play area for children, this garden caters to all your outdoor needs. Additionally, a driveway leads to a garage, offering secure parking and convenient storage space.
Nestled in a cul-de-sac location, this property provides a peaceful and safe environment for families. Enjoy the tranquility and privacy that comes with living in this sought-after area, while still being within easy reach of local amenities, schools, and transportation links.
In summary, this extended three-bedroom semi-detached home presents a wonderful opportunity to embrace a comfortable and spacious living arrangement. With its well-proportioned rooms, charming garden, and garage, this property is perfectly suited for those seeking a delightful family home in a desirable cul-de-sac location.
EPC Rating: C
Virtual Tour
Other Virtual Tours:
Key Features
- Three Bedroom Semi Detached
- Rear Extension which has extended the kitchen and offers a small morning room to the rear of the lounge
- Cul-de-sac Location
- Two large reception rooms and one small
- Long spacious kitchen
- Two double bedrooms, one single
- Modern style bathroom suite
- Beautifully sized garden with patio seating are and lawn garden
- Detached Garage
- Driveway to the front and side of the property
Property Details
- Property type: House
- Price Per Sq Foot: £295
- Approx Sq Feet: 883 sqft
- Property Age Bracket: 1960 - 1970
- Council Tax Band: C
- Tenure: Leasehold
- Lease Expiry: 01/05/2959
- Ground Rent: £10.00 per year
- Service Charge: Not Specified
Rooms
Lounge
4.90m x 3.20m
Rear facing patio doors, laminate flooring, inset gas living flame fire and radiator.
View Lounge PhotosDining Room
3.40m x 4.20m
Front facing upvc double glazed bay window, laminate flooring, coving and radiator
View Dining Room PhotosKitchen
4.80m x 1.80m
Rear facing upvc double glazed window, fitted range of base and wall units, bowl and half sink unit, electric oven and four ring hob, plumbed for washer and under stairs cupboard.
View Kitchen PhotosLanding
Side facing upvc double glazed window
Bedroom One
3.60m x 3.30m
Front facing upvc double glazed window, laminate flooring and radiator
View Bedroom One PhotosBedroom Two
3.80m x 3.30m
Rear facing upvc double glazed window, laminate flooring and radiator.
View Bedroom Two PhotosBedroom Three
1.80m x 2.40m
Front facing upvc double glazed window, fitted wardrobes, laminate flooring and radiator.
View Bedroom Three PhotosBathroom
Rear and side facing upvc double glazed window, three piece suite comprising of low flush wc, pedestal wash basin, panel bath, over bath shower, splash back tiling and heated towel rail.
View Bathroom PhotosFloorplans
Outside Spaces
Garden
Driveway to the front, side driveway leading to detached garage, to the rear isa lawn garden with patio seating areas.
View PhotosParking Spaces
Location
Irlam is a town in the metropolitan borough of Salford, Greater Manchester, England. Some potential benefits of living in Irlam may include: Convenient location: Irlam is located close to the city of Manchester, providing easy access to the city's many amenities and opportunities. Affordable housing: Irlam is known for its relatively affordable housing prices compared to other areas in Greater Manchester. Access to nature: Irlam is located near the Manchester Ship Canal, which provides a variety of outdoor recreational opportunities such as walking and cycling. Good transport connections: Irlam has good transport connections, including a train station with services to Manchester and Liverpool, and easy access to the M60 and M62 motorways. Sense of community: Irlam has a strong sense of community, with a variety of local community groups and events taking place throughout the year.
Properties you may like
By Oliver James











































