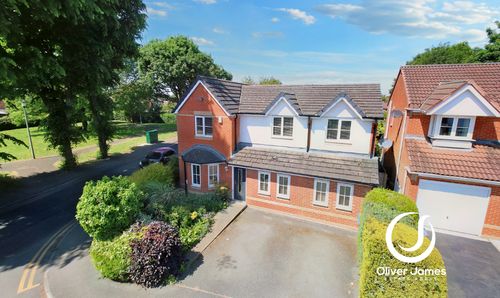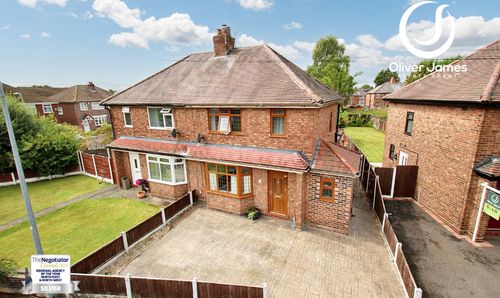2 Bedroom Terraced House, Samuel Street, Atherton, M46
Samuel Street, Atherton, M46

Oliver James
Oliver James, 4 Liverpool Road
Description
Presenting this charming and stylish 2 bedroom mid-terraced house with Loft Room, ideal for first-time buyers looking for a cosy and contemporary home. Step inside to discover a delightful interior featuring a loft room complete with a skylight, adding a touch of character to the space, along with plush carpets and tasteful decor throughout. The spacious lounge provides a comfortable setting for relaxation, while the open plan kitchen diner boasts modern kitchen units, perfect for culinary enthusiasts and entertaining guests. Additionally, a convenient lean-to storage area offers flexible utility space for your practical needs. The property further comprises two well-proportioned double bedrooms and a modern bathroom suite, ensuring ample space for a comfortable lifestyle.
Outside, a private enclosed patio garden awaits, providing a tranquil outdoor retreat for enjoying al fresco dining or simply unwinding in the fresh air. The patio area offers a versatile space for hosting gatherings or cultivating a small garden oasis, allowing residents to embrace outdoor living in a secluded setting. This property offers a harmonious blend of indoor comfort and outdoor tranquillity, making it an inviting sanctuary for those seeking a first home with modern conveniences and a welcoming atmosphere. Don't miss the opportunity to make this delightful residence your own and embark on a new chapter of quality living in a desirable location.
EPC Rating: E
Virtual Tour
Other Virtual Tours:
Key Features
- Two Bedroom Mid Terrace
- Loft Room with skylight, carpets and decor
- Spacious Lounge
- Open Plan Kitchen Diner with modern kitchen units
- Lean to storage area or utility space
- Two Double Bedrooms
- Modern Bathroom Suite
- Private Enclosed Patio Garden
Property Details
- Property type: House
- Price Per Sq Foot: £171
- Approx Sq Feet: 818 sqft
- Plot Sq Feet: 861 sqft
- Council Tax Band: A
- Property Ipack: Buyers Information Report
- Tenure: Leasehold
- Lease Expiry: 05/06/2906
- Ground Rent: £2.00 per year
- Service Charge: Not Specified
Rooms
Kitchen Diner
3.40m x 4.00m
Rear facing upvc window, fitted range of base and wall units, cupboard housing boiler, laminate flooring, electric oven, four ring gas hob and under-stairs storage.
View Kitchen Diner PhotosLean To
2.60m x 1.70m
Tiled flooring
Landing
Pull down metal stairs to loft room
Bedroom One
4.00m x 4.50m
Front facing upvc window, part wood panel feature wall and radiator.
View Bedroom One PhotosBedroom Two
3.40m x 2.60m
Rear facing upvc window, over stair storage and radiator
View Bedroom Two PhotosBathroom
2.60m x 1.30m
Rear facing upvc window, panel bath with over shower, vanity sink unit, WC, tiled walls, and heated towel rail
View Bathroom PhotosFloorplans
Outside Spaces
Parking Spaces
On street
Capacity: N/A
Location
Moving to Atherton, Greater Manchester, offers a blend of affordability, connectivity, and community spirit, making it an attractive option for various lifestyles. Here's an overview of the benefits: 🏡 Affordability & Housing Atherton provides a cost-effective living environment compared to nearby urban centers. Rental prices are generally lower, offering value for money for both renters and buyers. The town features a mix of housing options, from traditional terraced houses to modern developments, catering to diverse preferences and budgets. 🚆 Excellent Transport Links Commuters will appreciate Atherton's strong transport connections. The town boasts its own train station, offering convenient services to Manchester, Wigan, and other nearby towns. Additionally, the Leigh Guided Busway provides efficient bus services, enhancing accessibility to surrounding areas. 🌳 Green Spaces & Leisure Surrounded by picturesque countryside, Atherton offers ample opportunities for outdoor activities. Local parks and green spaces provide residents with areas for relaxation, exercise, and community events, contributing to a balanced lifestyle. belong.org.uk 🛍️ Local Amenities The town center hosts a variety of shops, cafes, and restaurants, ensuring that daily necessities and leisure options are within easy reach. Community centers and recreational facilities further enrich the local lifestyle, fostering a sense of community and engagement. Right Rent 👨👩👧👦 Family-Friendly Environment Atherton is known for its welcoming community and family-oriented atmosphere. The presence of quality schools and colleges makes it an ideal locale for families. Community events and local organizations offer opportunities for families to connect and participate in communal activities. CollectMyKeys 🏥 Healthcare & Support Services Residents have access to a range of healthcare services, including general practitioners and specialized care facilities. For those requiring additional support, services like live-in care and home assistance are available, ensuring that healthcare needs are met within the community. Promedica24 🏗️ Future Development Atherton is undergoing thoughtful development aimed at enhancing the town's infrastructure and housing options. Plans include the construction of new homes and improvements to public spaces, reflecting a commitment to sustainable growth and improved quality of life for residents. Wigan Council If you're considering a move to Atherton and would like more detailed information on housing options, schools, or local services, feel free to ask!
Properties you may like
By Oliver James

































