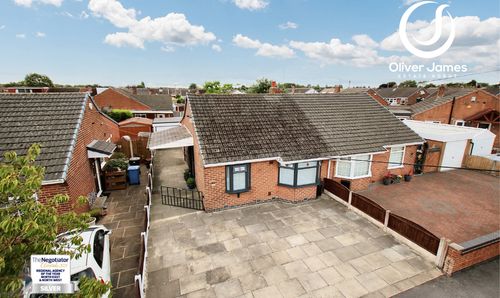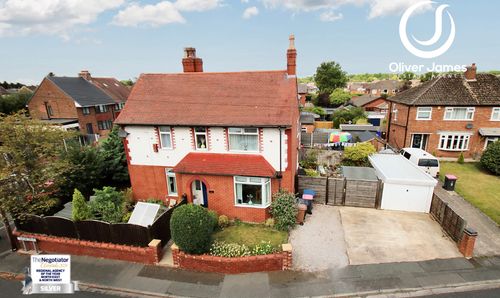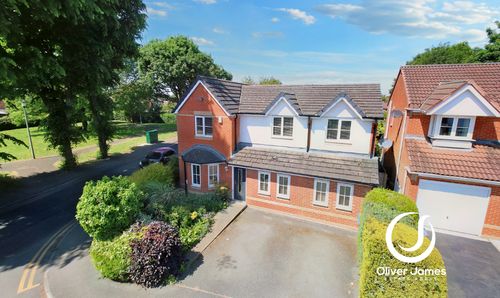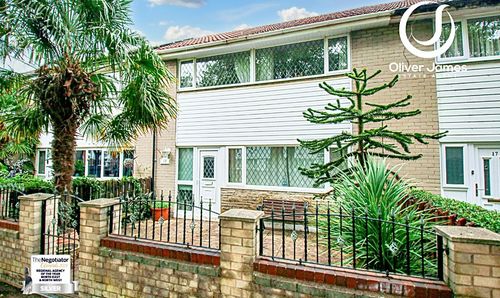3 Bedroom Terraced House, Glenmuir Close, Irlam, M44
Glenmuir Close, Irlam, M44

Oliver James
Oliver James, 4 Liverpool Road
Description
Welcome to this charming 3-bedroom end of terrace house that exudes a warm and inviting vibe from the moment you step inside. Tucked away in a quiet corner, this three-bedroom end town house is definitely a gem waiting to be discovered.
Upon entering, you're greeted by a guest WC, perfect for the convenience of your visitors. The spacious open-plan lounge/diner is a versatile space that can easily accommodate both your relaxing evenings at home and those fun dinner parties with friends. The modern kitchen, fitted just 4 years ago, boasts sleek finishes and comes complete with a Worcester Boiler keeping you warm in winter.
Upstairs, you'll find two double bedrooms and a single room, offering plenty of space for your family or guests. The main bedroom comes with the added luxury of an en suite bathroom, providing you with your own private retreat after a long day.
Outside, a large private lawn garden offers a tranquil escape where you can enjoy the outdoors in peace. There's also a small side area that adds a touch of charm to the overall landscape. A driveway leads to the garage, providing ample parking space for your vehicles and extra storage.
Located in a desirable neighbourhood, this property offers both comfort and convenience, soak up the sun in your private garden during the warmer months, this house caters to your every need.
With its well-thought-out layout and modern amenities, this property is ready to become your new home sweet home. Don't miss out on the opportunity to make this delightful end of the terrace house your own and start creating memories that will last a lifetime.
EPC Rating: C
Virtual Tour
Other Virtual Tours:
Key Features
- Three Bedroom End Town House
- Guest WC
- Spacious Open Plan Lounge/Diner
- Modern kitchen fitted 4 years ago with Worcester Boiler
- Two Double Bedrooms, One Single
- Main Bedroom with En Suite Bathroom
- Large private lawn garden with small side area
- Driveway leading to garage
Property Details
- Property type: House
- Price Per Sq Foot: £258
- Approx Sq Feet: 872 sqft
- Plot Sq Feet: 2,519 sqft
- Property Age Bracket: 2000s
- Council Tax Band: B
- Property Ipack: Buyers Information Pack
- Tenure: Leasehold
- Lease Expiry: 18/06/2129
- Ground Rent: £140.00 per year
- Service Charge: £500.00 per year
Rooms
Lounge Diner
4.20m x 4.40m
Rear facing upvc window and french doors, laminate flooring, coving, storage cupboard and radiator.
View Lounge Diner PhotosKitchen
3.10m x 2.30m
Front facing upvc window, fitted range of base and wall units electric oven, gas hob, breakfast bar and cupboard housing Worcester boiler (approx 4 years old)
View Kitchen PhotosBedroom Three
1.80m x 2.00m
Rear facing upvc window, loft access and radiator.
View Bedroom Three PhotosBathroom
1.90m x 1.60m
Front facing upvc window, panel bath, WC, wash basin, splash back panels and radiator.
View Bathroom PhotosFloorplans
Outside Spaces
Parking Spaces
Driveway
Capacity: 1
Location
Living in Irlam, a town in Greater Manchester, England, offers several benefits: Affordable Housing: Compared to central Manchester, Irlam generally offers more affordable housing options, making it attractive for individuals and families looking to live close to the city without the high costs. Transport Links: Irlam benefits from good transport links, with regular train services connecting it to Manchester city center and other surrounding areas. Additionally, it has easy access to major road networks like the M60 and M62, facilitating commuting and travel. Community Atmosphere: Many residents appreciate the strong sense of community in Irlam. It's often described as a friendly and welcoming place, with various community events, clubs, and local amenities fostering connections among residents. Green Spaces: Despite its proximity to urban areas, Irlam offers access to green spaces and outdoor recreational areas. This includes parks, nature reserves, and nearby countryside, providing opportunities for leisure activities and relaxation. Local Amenities: The town has a range of local amenities, including shops, supermarkets, schools, healthcare facilities, and leisure centers, catering to the everyday needs of residents. Employment Opportunities: While some residents commute to Manchester or nearby towns for work, Irlam itself has its own employment opportunities, particularly in sectors such as manufacturing, logistics, and retail. Historical Significance: Irlam has a rich history, with various historical sites and landmarks to explore. For those interested in local history, there are opportunities to learn about the town's past through museums and heritage centers. Proximity to Nature: Situated along the banks of the Manchester Ship Canal and close to the River Mersey, Irlam offers proximity to waterways and natural landscapes, which can be appealing for outdoor enthusiasts and nature lovers. Overall, living in Irlam combines the advantages of suburban living with convenient access to urban amenities, making it an attractive option for many individuals and families.
Properties you may like
By Oliver James










































