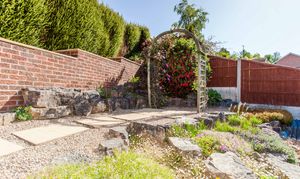Book a Viewing
To book a viewing for this property, please call Wilson Estate Agents, on 01246 822 138.
To book a viewing for this property, please call Wilson Estate Agents, on 01246 822 138.
2 Bedroom Detached Bungalow, Lords Close, Bolsover, S44
Lords Close, Bolsover, S44

Wilson Estate Agents
T Wilson Estate Agents Ltd, 24 Market Place
Description
This delightful, two bedroomed detached bungalow is offered with No Upward Chain and enjoys an elevated position with far reaching views towards Sutton Hall, boasting a driveway providing off road parking for several vehicles plus a detached garage for added convenience. Situated on a corner plot with the potential to extend subject to planning. Well presented throughout the accommodation has been thoughtfully designed and comprises a generous, bay windowed living room and a comprehensive breakfast kitchen overlooking the front garden. There are two, well proportioned rear facing bedrooms accompanied by a shower room. Benefiting from full uPVC double glazing and gas central heating. Standing in low maintenance grounds with beautiful front and rear gardens. This superb home offers a fantastic opportunity for those wishing to downsize and/or seeking accommodation across one level. Located in a sought after area and positioned close to a bus route the property is well placed for accessing amenities within the centre of Bolsover, with fantastic road links to the larger towns of Chesterfield and Mansfield plus J29a Markham Vale a short distance away.
EPC Rating: D
Key Features
- Low Maintenance Grounds / Fabulous Front and Rear Gardens
- Located on a Bus Route Serving the Town / Easy Access to Amenities Within the Centre of Bolsover
- Good Road Links to The Larger Towns of Chesterfield and Mansfield / Close Proximity to the M1 via J29a at Markham Vale
- Two Well Proportioned Bedrooms
- Fantastic Opportunity for Those Wishing to Downsize or Seeking Accommodation Across One Level
- Sought After Residential Area
- Driveway Providing Off Road Parking for Several Vehicles Plus Detached Garage
- Elevated Position Enjoying Far Reaching Views / Corner Plot with Potential to Extend (Subject to Planning)
- Well Presented and Thoughtfully Designed / Full UPVC Double Glazing and Gas Central Heating
Property Details
- Property type: Bungalow
- Price Per Sq Foot: £361
- Approx Sq Feet: 665 sqft
- Plot Sq Feet: 4,133 sqft
- Council Tax Band: A
Floorplans
Outside Spaces
Front Garden
Rear Garden
Parking Spaces
Garage
Capacity: 1
Driveway
Capacity: 1
Location
Properties you may like
By Wilson Estate Agents






































