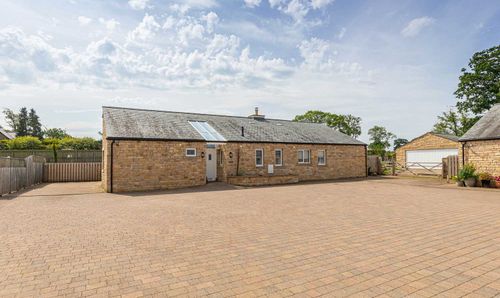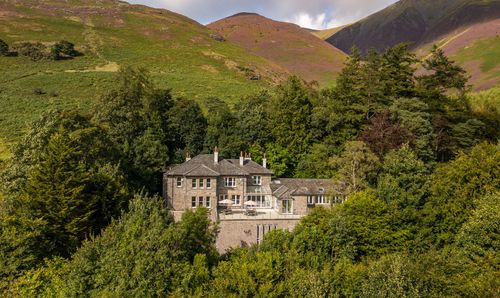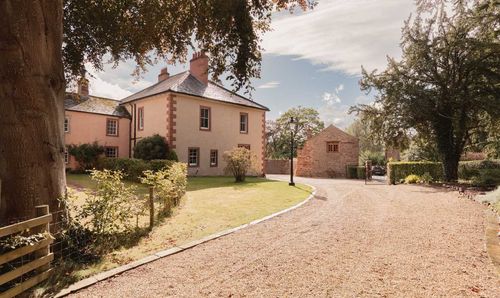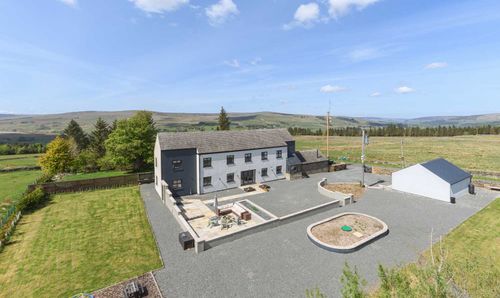Book a Viewing
To book a viewing for this property, please call Finest Properties, Cumbria, on 0330 111 2266.
To book a viewing for this property, please call Finest Properties, Cumbria, on 0330 111 2266.
5 Bedroom Cottage, Crooks Cottage, Bridge End, Wreay, Carlisle, Cumbria
Crooks Cottage, Bridge End, Wreay, Carlisle, Cumbria

Finest Properties, Cumbria
White Ox Cottage Inglewood Road, Penrith
Description
Accommodation in Brief
Ground Floor
Porch | Entrance Hall | Kitchen/Diner | Utility Room | Shower Room | Bathroom/Steamroom | Double Bedroom | Integral Double Garage
First Floor
Living Room | Office | Four Bedrooms | Family Bathroom
Externally
Landscaped Courtyard Terrace | Two Riverside Gardens | Further Garden at the side | Timber Shed | Stone Built Tank Store
The Property
Tucked into a secluded hollow above the River Petteril, just outside the village of Wreay, Crooks Cottage is a rare architectural gem —an Arts and Crafts-inspired stone-built home with uninterrupted views across the river and valley. Enclosed by mature woodland and backed by a dramatic volcanic rock face, the property enjoys privacy and riparian fishing rights along its river frontage. Every element of this home—from the commissioned oak staircase to the hand-carved timber screens—has been carefully conceived and showcases quality craftsmanship. The result is an exceptional country home that feels both rooted and imaginative, immersed in nature yet well-connected by road in all directions.
An enclosed stone porch opens into a generous entrance hall, where bespoke oak joinery and a wood-burning stove introduce the home’s inviting, character-rich aesthetic. Underfoot, a mix of solid and engineered oak and natural stone tiles flows throughout. To one side lies a bespoke kitchen, with vibrant Arts and Crafts influences, granite worktops, a central island, and an oil-fired Aga paired with a separate gas cooker. The adjoining utility room provides additional storage and access to the integral garage, shower room, and rear terrace.
The dining room forms the heart of the extension, where floor-to-ceiling glazing and skylights draw in natural light and rear garden views. This space is enhanced by a carved oak partition and gallery screen by sculptor Fiona Hudson, offering a striking architectural flourish. The underfloor-heated stone floors extend seamlessly to the courtyard terrace beyond, creating an ideal setting for summer gatherings.
A ground floor bedroom suite—with its own private entrance—offers flexibility for guests or multigenerational living. It is complemented by an adjoining bathroom complete with a separate shower/steam room, bathtub, and a striking commissioned stained-glass window.
Upstairs, the central landing reveals a peaceful seating area and a continuation of the fine oak detailing. Four further bedrooms lie on this floor, along with a study set beneath a sloping ceiling and a second bathroom with a vaulted roofline and deep bathtub beneath a skylight. The first floor culminates in a spectacular vaulted living room—an expansive, light-filled space framed by exposed beams and an A-framed window that captures sweeping views of the surrounding woodland and river. A contemporary wood-burning stove anchors the space, making it equally suited to quiet evenings or entertaining on a larger scale.
Externally
The gardens at Crooks Cottage are nothing short of enchanting. The house itself is framed by a wide stone terrace, mature planting, and a dramatic volcanic rock face to the rear, creating a private and sheltered courtyard atmosphere. This area includes a lawned garden and an outdoor bread oven—an ideal setting for summer entertaining.
Across the quiet country lane lies a further garden running alongside the River Petteril. Here, a wildflower-rich orchard, fruit cages, and a natural wildlife pond with rare flowering rushes, lilies, and a jetty offer a peaceful contrast. A wicket gate opens to a ‘secret garden’ beside a babbling stream, leading to lawned and wooded spaces alive with seasonal planting—including thousands of snowdrops in winter. At the heart of this area, a fire pit with built-in seating creates a secluded and atmospheric setting for outdoor gatherings.
The property also benefits from a large integral double garage with electric doors, two timber sheds, a stone-built oil tank store, and generous parking to both front and rear. Numerous external sockets and taps support outdoor living and gardening. Riparian fishing rights along the riverbank add to the lifestyle appeal.
Local Information
Wreay is a peaceful village located between Carlisle and Penrith, and close to the beautiful Lake District National Park. The village is home to St Mary’s Church listed by Pevsner, and an equestrian centre, along with a popular local public house, The Plough Inn. Carlisle and Penrith offer a wide range of shops, supermarkets, restaurants, public houses and local amenities. Carlisle is a popular city and a convenient location for commuting on to Scotland or travelling to the east of the country via the A69 or by train. The Midlands and South of the country can be accessed via Penrith or Carlisle railway stations.
Wreay offers a primary school, highly rated by Ofsted, whilst secondary schooling is offered in Dalston, Carlisle and Queen Elizabeth Grammar School in Penrith. In addition, Austin Friars is an independent day school in Carlisle.
For commuters, the M6 is close by providing easy access to Scotland in the North, the Midlands and the South of England. Newcastle International Airport is also very accessible. Newcastle offers main line rail services to major UK cities north and south.
Approximate Mileages
M6 Junction 42 3.2 miles | Carlisle 5.9 miles | Penrith 13.6 miles | Keswick 26.8 miles | Newcastle International Airport 59.5 miles
Services
The property is connected to mains electricity and water. Drainage is to a septic tank. Oil-fired central heating, with bottled gas supplying the cooker.
Tenure
Freehold
Wayleaves, Easements & Rights of Way
The property is being sold subject to all existing wayleaves, easements and rights of way, whether or not specified within the sales particulars.
Agents Note to Purchasers
We strive to ensure all property details are accurate, however, they are not to be relied upon as statements of representation or fact and do not constitute or form part of an offer or any contract. All measurements and floor plans have been prepared as a guide only. All services, systems and appliances listed in the details have not been tested by us and no guarantee is given to their operating ability or efficiency. Please be advised that some information may be awaiting vendor approval.
Submitting an Offer
Please note that all offers will require financial verification including mortgage agreement in principle, proof of deposit funds, proof of available cash and full chain details including selling agents and solicitors down the chain. To comply with Money Laundering Regulations, we require proof of identification from all buyers before acceptance letters are sent and solicitors can be instructed.
Disclaimer
The information displayed about this property comprises a property advertisement. Finest Properties strives to ensure all details are accurate; however, they do not constitute property particulars and should not be relied upon as statements of fact or representation. All information is provided and maintained by Finest Properties.
EPC Rating: E
Key Features
- Tranquil Riverside Setting
- Commissioned & Bespoke Architectural Features
- Enchanting Landscaped Gardens
- Double Garage & Ample Parking
- Ground Floor Bedroom Suite
- Rural Location with Excellent Transport Links
Property Details
- Property type: Cottage
- Price Per Sq Foot: £266
- Approx Sq Feet: 3,003 sqft
- Property Age Bracket: Victorian (1830 - 1901)
- Council Tax Band: E
Floorplans
Outside Spaces
Garden
Parking Spaces
Double garage
Capacity: 2
Secure gated
Capacity: 2
Location
Properties you may like
By Finest Properties, Cumbria








































